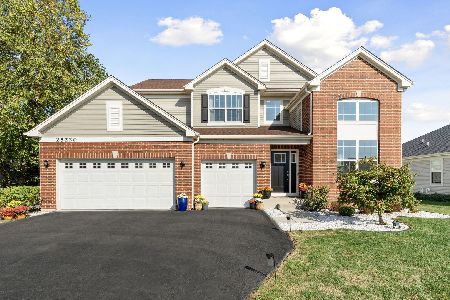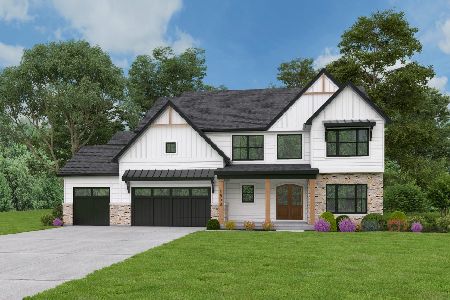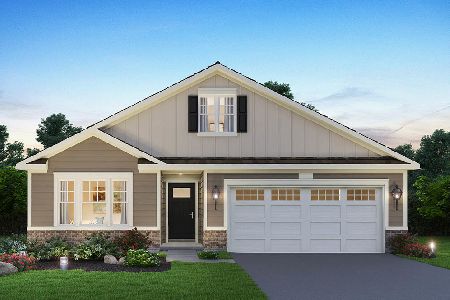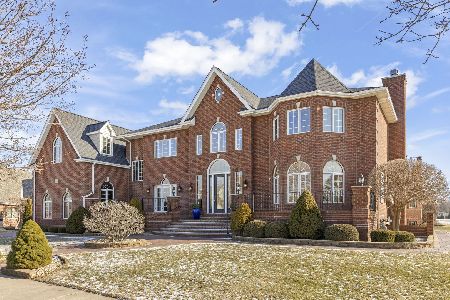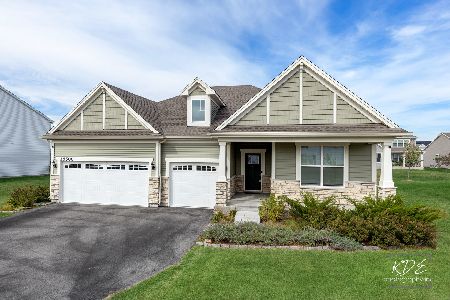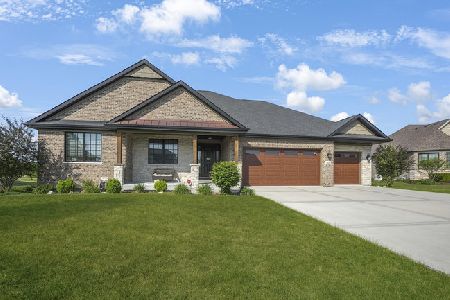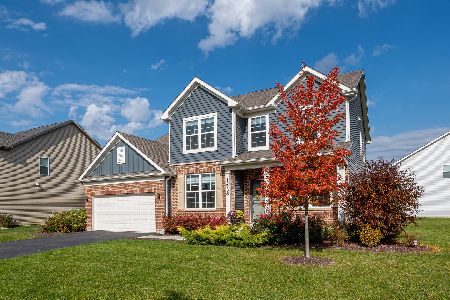15729 Brookshore Drive, Plainfield, Illinois 60544
$510,000
|
Sold
|
|
| Status: | Closed |
| Sqft: | 2,800 |
| Cost/Sqft: | $179 |
| Beds: | 3 |
| Baths: | 4 |
| Year Built: | 2006 |
| Property Taxes: | $11,981 |
| Days On Market: | 1810 |
| Lot Size: | 0,00 |
Description
Custom brick Creekside Crossing ranch! 2800 sq. foot PLUS full finished basement! Open floor plan with beautiful hardwood floors, fireplace in great room features floor to ceiling stone. Master suite includes a gas fireplace & full bathroom with double sinks (new bath faucets), separate shower w/ new glass doors and corner whirlpool tub. Sunroom leads out to the patio, fenced yard AND views of forest preserve with walking path nearby that leads to downtown Plainfield. Finished basement has 9ft ceilings, plenty of storage space, kitchen/bar area with granite counters, full bathroom, 2 additional bedrooms. Pool table and equipment can stay. New garage doors with smart myQ opener. Sprinkler system with smart controller. Window well covers and battery backup on sump pump 2019.
Property Specifics
| Single Family | |
| — | |
| Ranch | |
| 2006 | |
| Full | |
| — | |
| No | |
| 0 |
| Will | |
| Creekside Crossing | |
| 540 / Annual | |
| None | |
| Lake Michigan,Public | |
| Public Sewer, Sewer-Storm | |
| 10993058 | |
| 0317300005000000 |
Nearby Schools
| NAME: | DISTRICT: | DISTANCE: | |
|---|---|---|---|
|
High School
Plainfield North High School |
202 | Not in DB | |
Property History
| DATE: | EVENT: | PRICE: | SOURCE: |
|---|---|---|---|
| 23 May, 2018 | Sold | $445,000 | MRED MLS |
| 8 Mar, 2018 | Under contract | $465,000 | MRED MLS |
| — | Last price change | $479,000 | MRED MLS |
| 6 Sep, 2017 | Listed for sale | $499,900 | MRED MLS |
| 7 Apr, 2021 | Sold | $510,000 | MRED MLS |
| 19 Feb, 2021 | Under contract | $499,900 | MRED MLS |
| 15 Feb, 2021 | Listed for sale | $499,900 | MRED MLS |
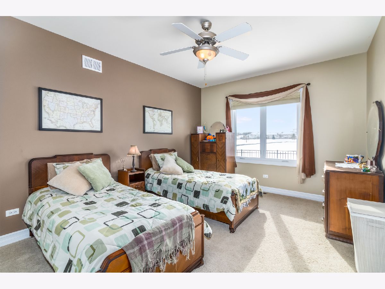
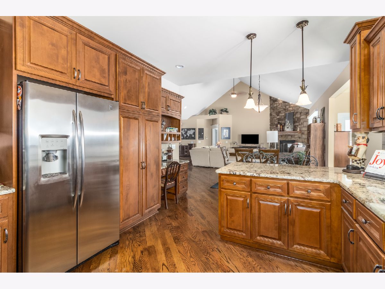
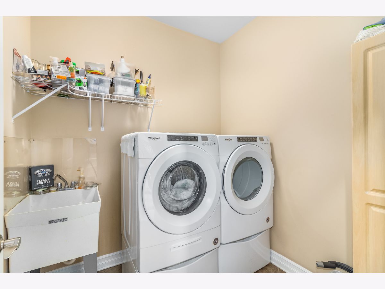
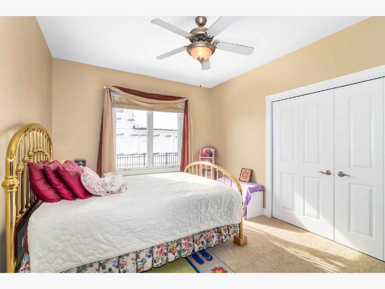
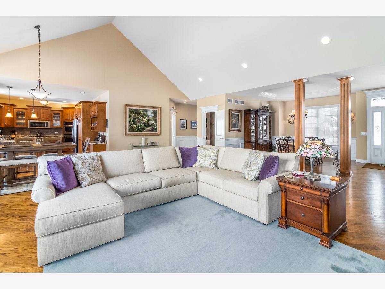
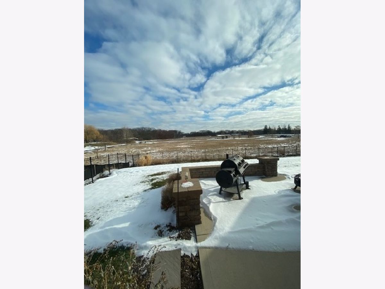
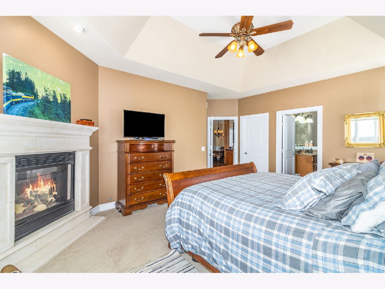
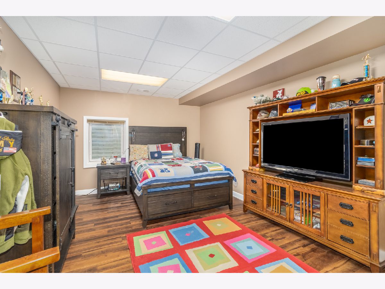
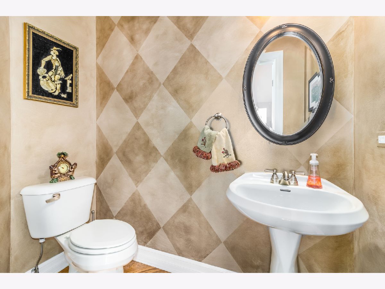
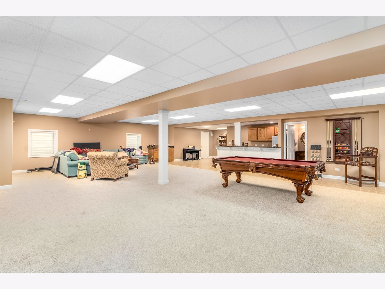
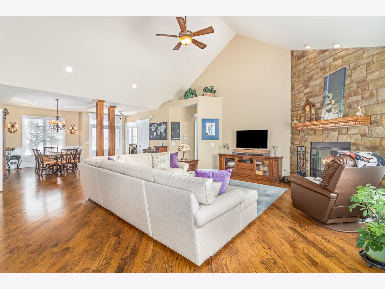
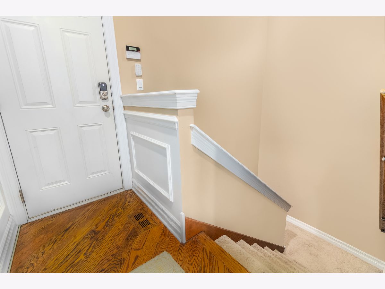
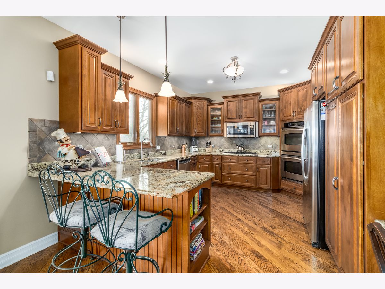
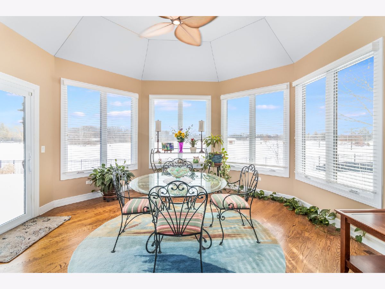
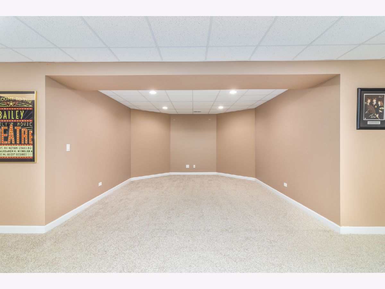
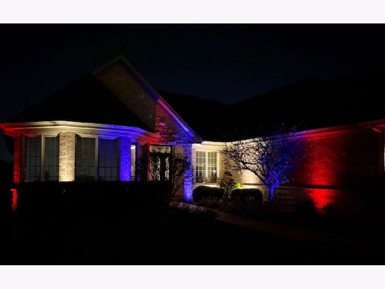
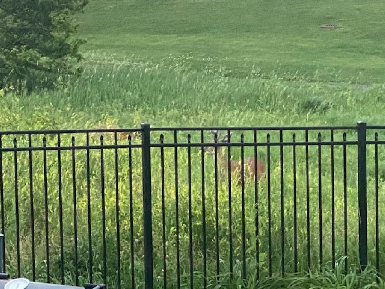
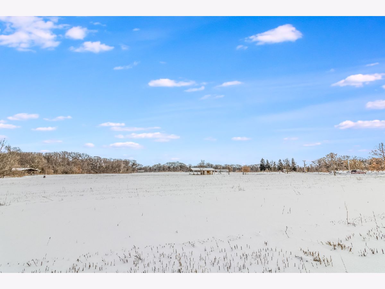
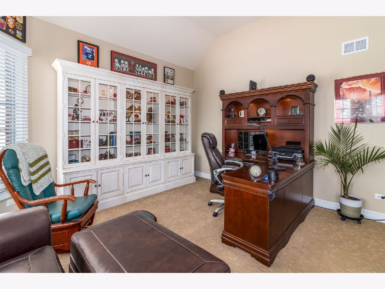
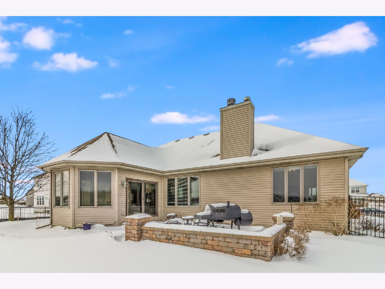
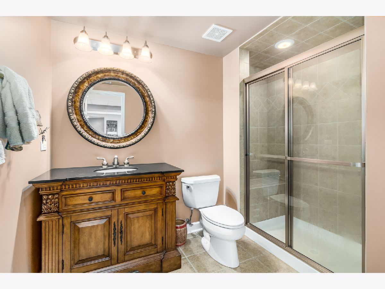
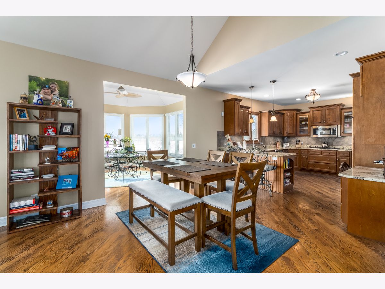
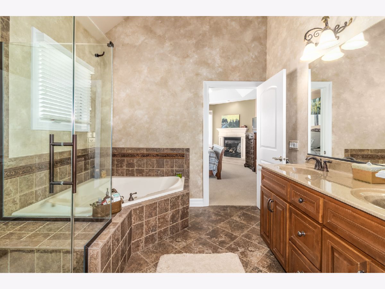
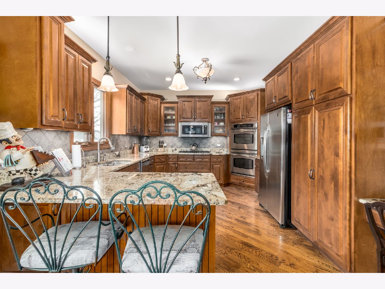
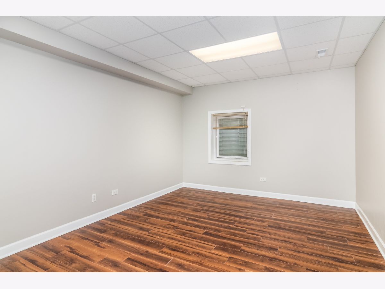
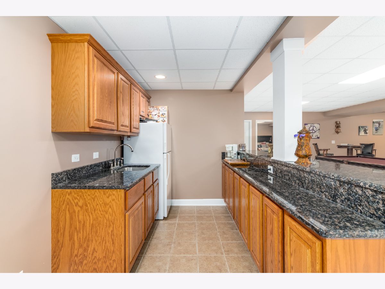
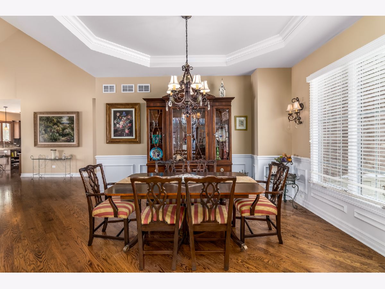
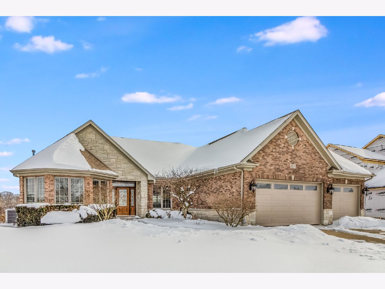
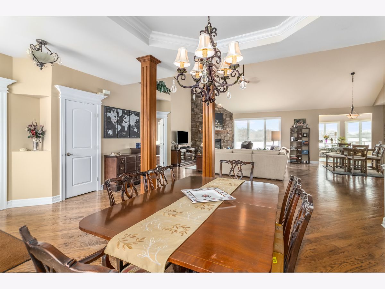
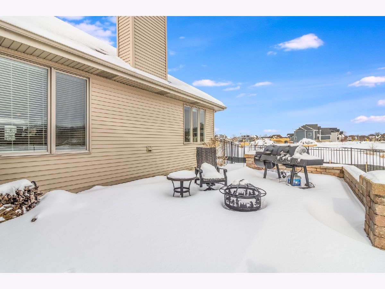
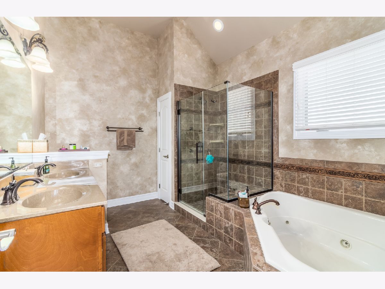
Room Specifics
Total Bedrooms: 5
Bedrooms Above Ground: 3
Bedrooms Below Ground: 2
Dimensions: —
Floor Type: Carpet
Dimensions: —
Floor Type: Carpet
Dimensions: —
Floor Type: —
Dimensions: —
Floor Type: —
Full Bathrooms: 4
Bathroom Amenities: Separate Shower,Double Sink
Bathroom in Basement: 1
Rooms: Bedroom 5,Eating Area,Office,Recreation Room,Family Room
Basement Description: Finished
Other Specifics
| 3 | |
| Concrete Perimeter | |
| Concrete | |
| Deck | |
| Fenced Yard,Forest Preserve Adjacent,Landscaped | |
| 90X142 | |
| Unfinished | |
| Full | |
| Vaulted/Cathedral Ceilings | |
| Range, Microwave, Dishwasher, Refrigerator, Washer, Dryer, Disposal | |
| Not in DB | |
| Curbs, Sidewalks, Street Lights, Street Paved | |
| — | |
| — | |
| Gas Log |
Tax History
| Year | Property Taxes |
|---|---|
| 2018 | $11,463 |
| 2021 | $11,981 |
Contact Agent
Nearby Similar Homes
Nearby Sold Comparables
Contact Agent
Listing Provided By
Coldwell Banker Real Estate Group

