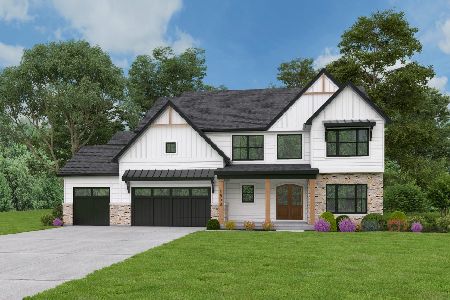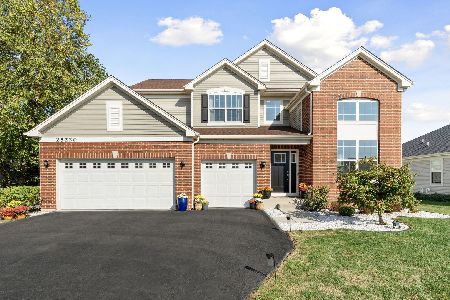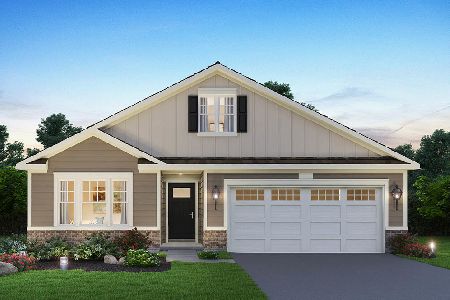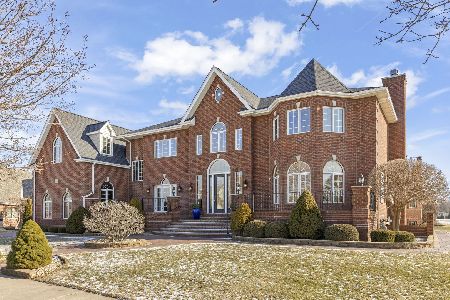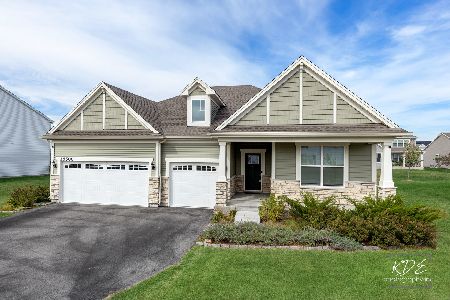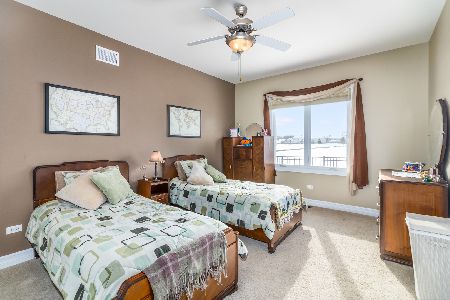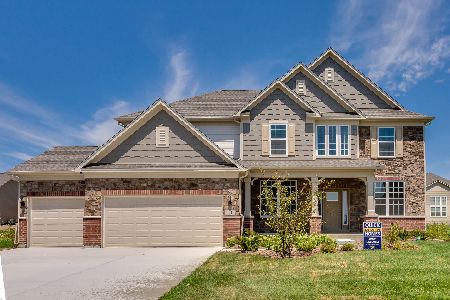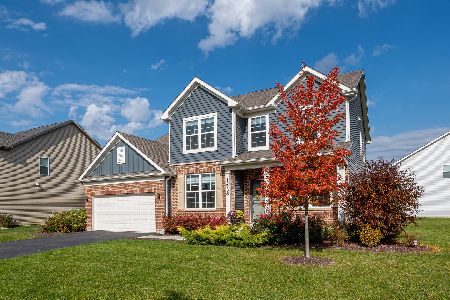25232 Parkside Drive, Plainfield, Illinois 60544
$581,000
|
Sold
|
|
| Status: | Closed |
| Sqft: | 2,798 |
| Cost/Sqft: | $193 |
| Beds: | 3 |
| Baths: | 3 |
| Year Built: | 2017 |
| Property Taxes: | $11,894 |
| Days On Market: | 982 |
| Lot Size: | 0,00 |
Description
Where family and friends want to gather in an A+ location only a few miles from downtown Plainfield with shops and restaurants. This is a ranch style home with a brick and stone exterior. Built in 2017 it features an airy and open floor plan. It is enhanced with hardwood floors, coffered ceilings, stone fireplace and beautiful views of the backyard and pond. The kitchen offers upscale stainless steel appliances (Jenn Air 6 burner w/griddle stove w/range hood), a large center island, beverage frig and ceramic tile backsplash. Also tons of cabinets for great storage. The formal dining room has a large window and French doors out to the covered patio. Mudroom and laundry on the main level has modern large plank ceramic tile, sink and closet space. Large primary suite and two secondary bedrooms all have walk-in closets. Finished basement has waterproof vinyl plank flooring and lots of storage space. Unfinished basement bathroom is a blank slate to make your own. Large fenced in backyard is private with fire pit, seating area and professionally landscaped. Nearby recreation attractions include Prairie Activity & Recreation Center, Gregory B. Bott Park, Fort Beggs Bike Trail and Mather Woods.
Property Specifics
| Single Family | |
| — | |
| — | |
| 2017 | |
| — | |
| — | |
| No | |
| — |
| Will | |
| — | |
| 47 / Monthly | |
| — | |
| — | |
| — | |
| 11791390 | |
| 0603173020040000 |
Nearby Schools
| NAME: | DISTRICT: | DISTANCE: | |
|---|---|---|---|
|
Grade School
Wallin Oaks Elementary School |
202 | — | |
|
Middle School
Ira Jones Middle School |
202 | Not in DB | |
|
High School
Plainfield North High School |
202 | Not in DB | |
Property History
| DATE: | EVENT: | PRICE: | SOURCE: |
|---|---|---|---|
| 31 Jul, 2023 | Sold | $581,000 | MRED MLS |
| 31 May, 2023 | Under contract | $539,900 | MRED MLS |
| 24 May, 2023 | Listed for sale | $539,900 | MRED MLS |
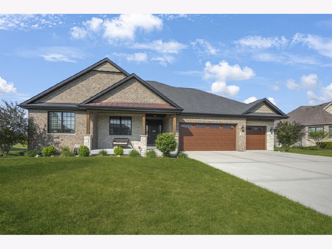
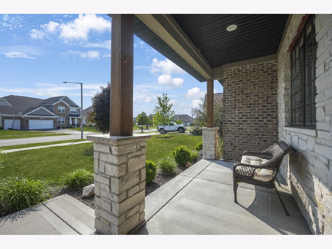
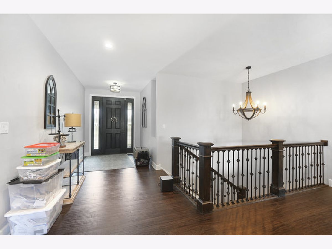
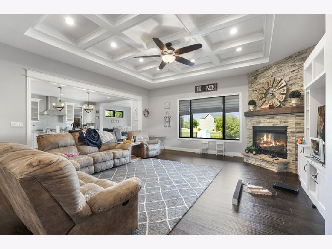
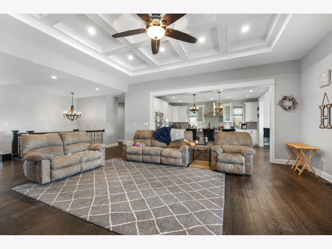
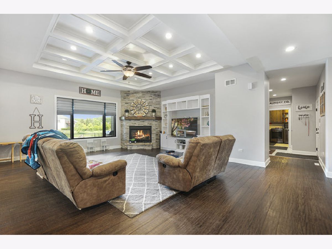
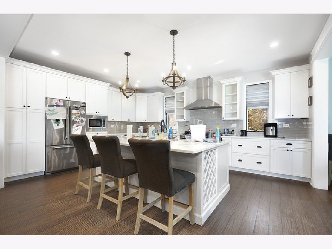
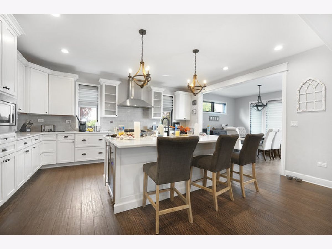
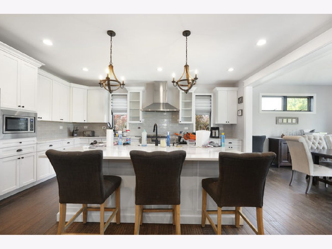
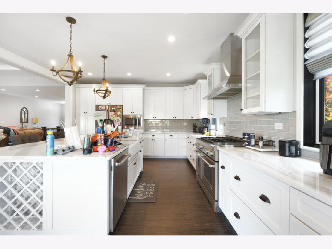
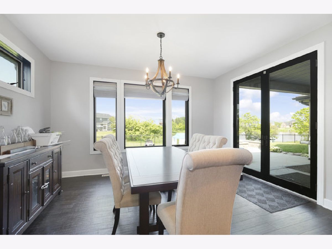
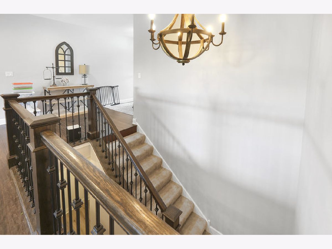
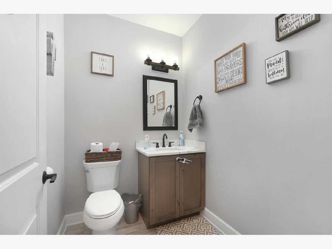
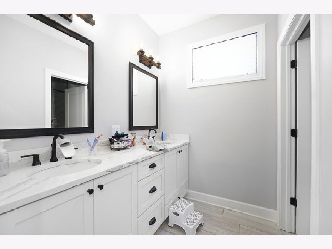
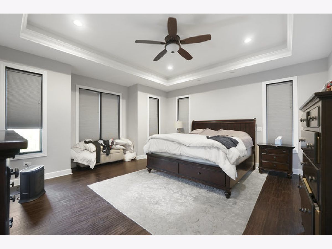
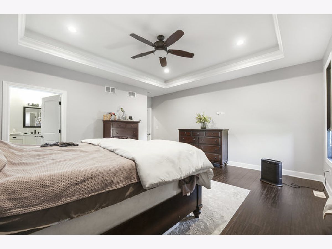
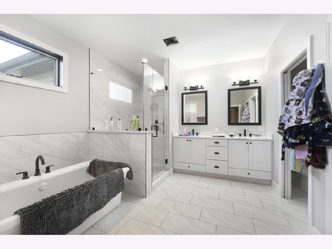
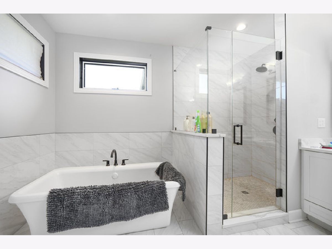
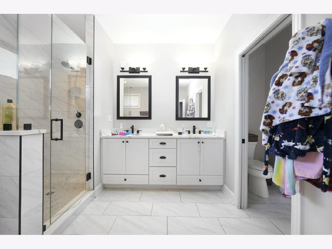
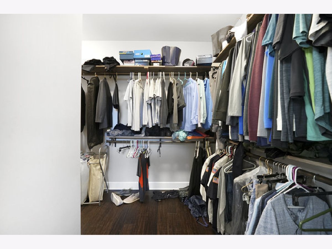
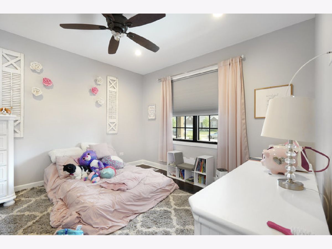
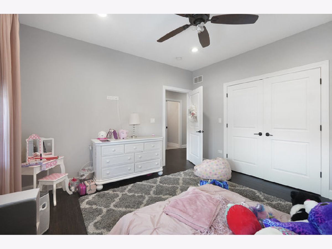
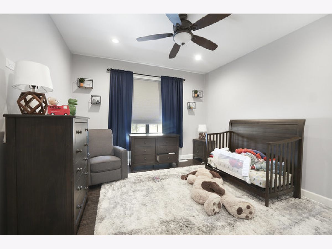
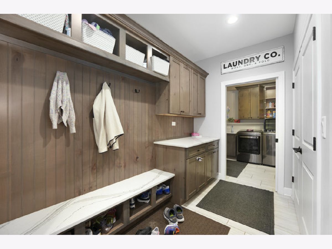
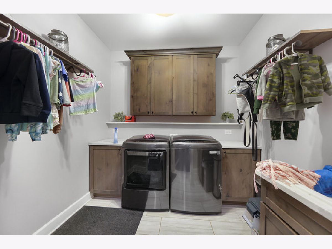
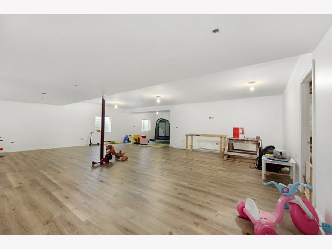
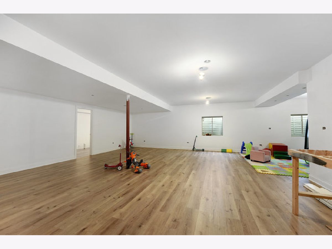
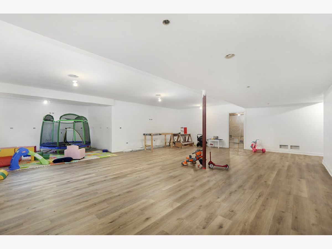
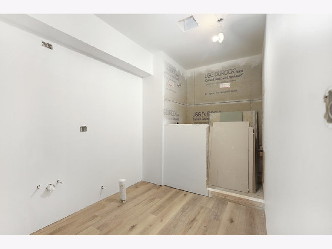
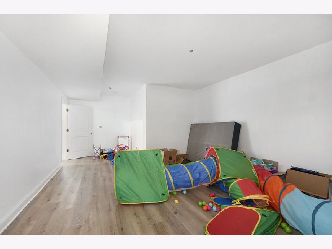
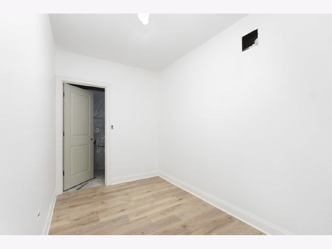
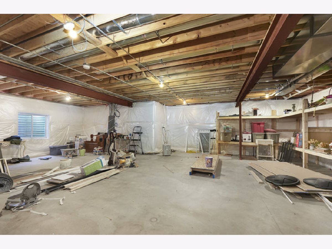
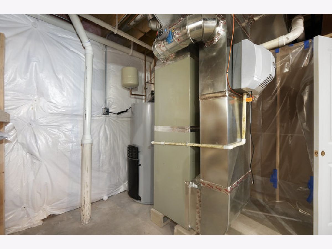
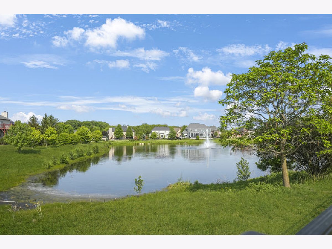
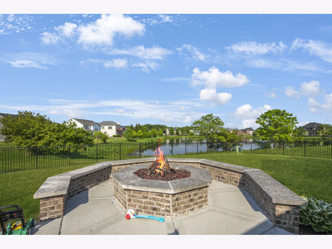
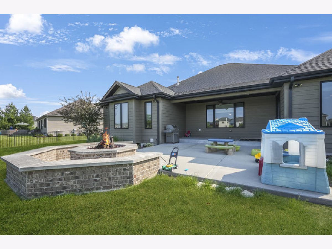
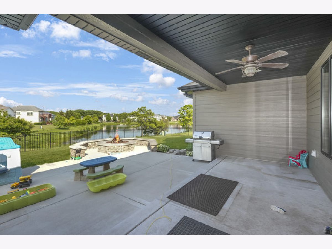
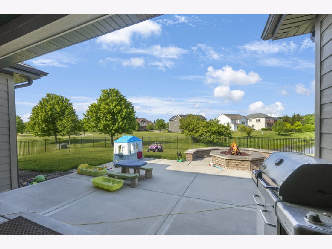
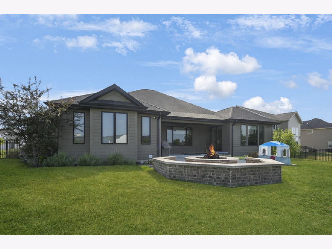
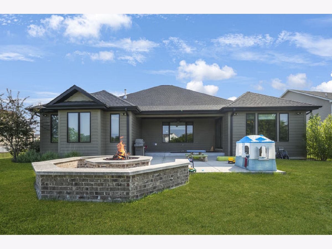
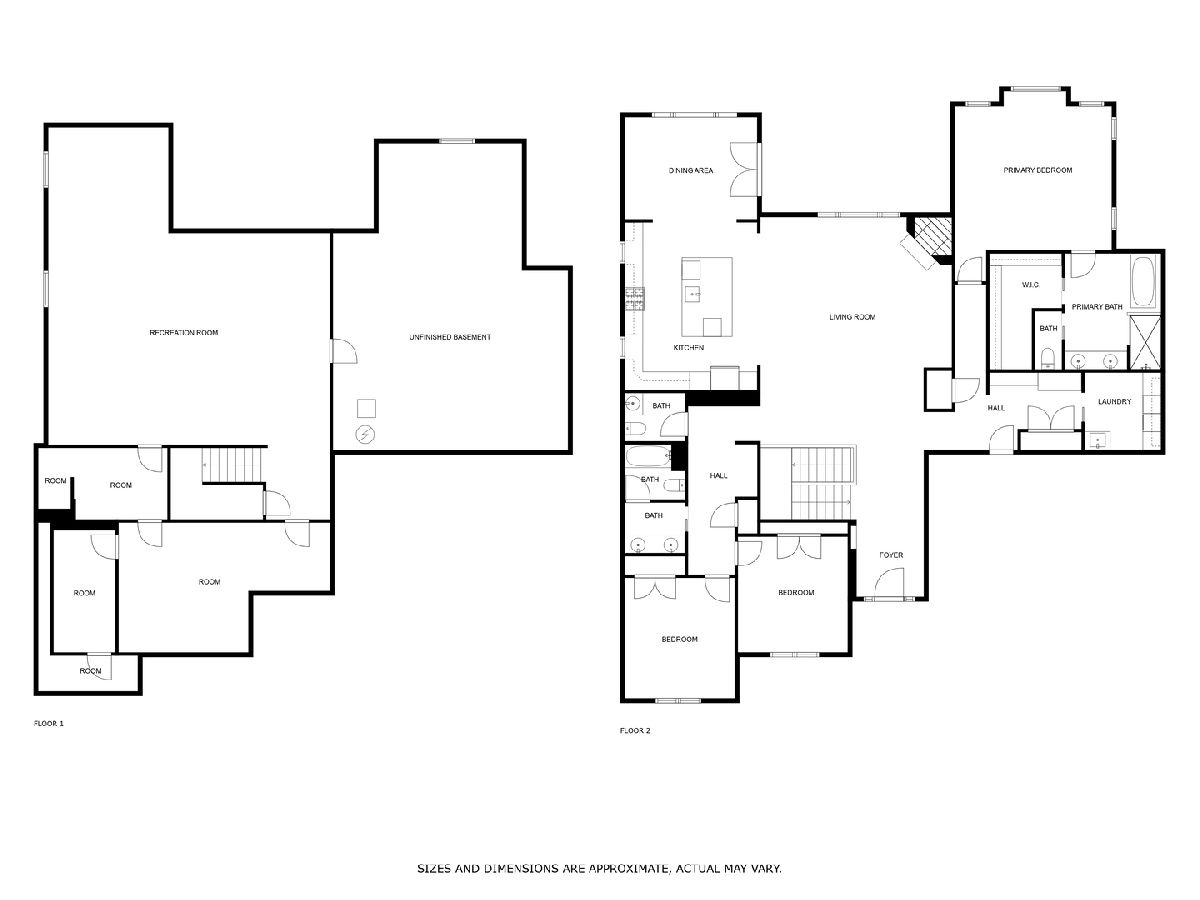
Room Specifics
Total Bedrooms: 3
Bedrooms Above Ground: 3
Bedrooms Below Ground: 0
Dimensions: —
Floor Type: —
Dimensions: —
Floor Type: —
Full Bathrooms: 3
Bathroom Amenities: Whirlpool,Separate Shower,Double Sink
Bathroom in Basement: 1
Rooms: —
Basement Description: Partially Finished
Other Specifics
| 3 | |
| — | |
| Concrete | |
| — | |
| — | |
| 26.8 X 26.8 X 26.8 X 158.4 | |
| — | |
| — | |
| — | |
| — | |
| Not in DB | |
| — | |
| — | |
| — | |
| — |
Tax History
| Year | Property Taxes |
|---|---|
| 2023 | $11,894 |
Contact Agent
Nearby Similar Homes
Nearby Sold Comparables
Contact Agent
Listing Provided By
RE/MAX Professionals Select

