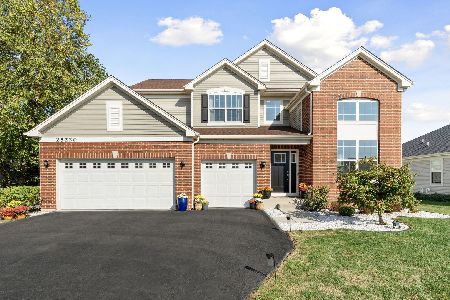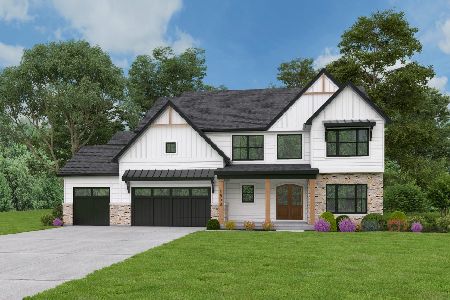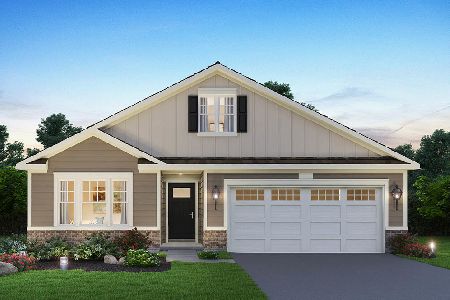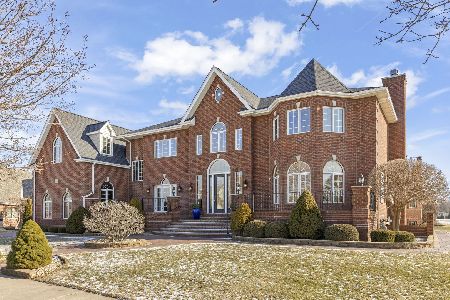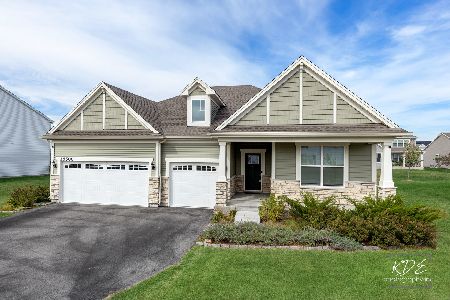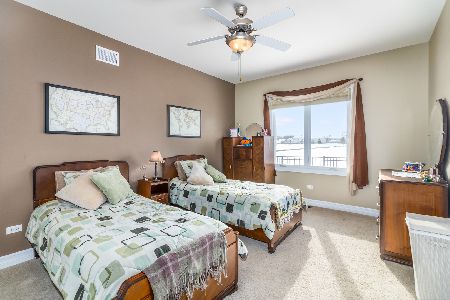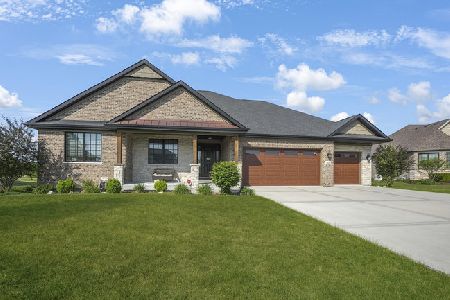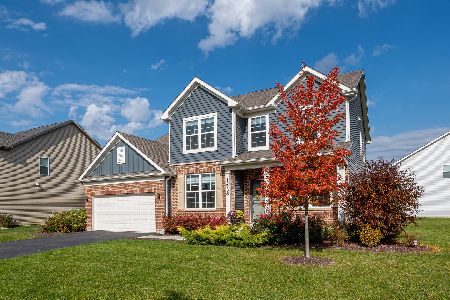15729 Brookshore Drive, Plainfield, Illinois 60544
$445,000
|
Sold
|
|
| Status: | Closed |
| Sqft: | 5,555 |
| Cost/Sqft: | $84 |
| Beds: | 3 |
| Baths: | 4 |
| Year Built: | 2006 |
| Property Taxes: | $11,463 |
| Days On Market: | 3068 |
| Lot Size: | 0,29 |
Description
Stunning high end ranch home with spectacular sun room and full finished basement allows over 5500 square feet of living space. Built with entertaining in mind. High end granite and stainless steel kitchen with a double oven. Hardwood flooring in main living area along with dramatic vaulted ceilings and floor to ceiling fireplace in great room. Large patio off the sun room for year round entertaining and grilling. Master suite with fireplace and private spa bath. Jack and Jill bath on main floor for the two additional bedrooms. Office off the font door with french doors for privacy. Fabulous build out in the basement for even more entertaining with a wet bar with granite counter. Plenty of space for the pool table with out any restrictions. Two additional bedrooms/workout room with a full bath. Much less expensive than new construction. Solid brick front.
Property Specifics
| Single Family | |
| — | |
| Ranch | |
| 2006 | |
| Full | |
| — | |
| No | |
| 0.29 |
| Will | |
| Creekside Crossing | |
| 272 / Annual | |
| Insurance | |
| Public | |
| Public Sewer, Sewer-Storm | |
| 09742632 | |
| 0603174060440000 |
Nearby Schools
| NAME: | DISTRICT: | DISTANCE: | |
|---|---|---|---|
|
High School
Plainfield North High School |
202 | Not in DB | |
Property History
| DATE: | EVENT: | PRICE: | SOURCE: |
|---|---|---|---|
| 23 May, 2018 | Sold | $445,000 | MRED MLS |
| 8 Mar, 2018 | Under contract | $465,000 | MRED MLS |
| — | Last price change | $479,000 | MRED MLS |
| 6 Sep, 2017 | Listed for sale | $499,900 | MRED MLS |
| 7 Apr, 2021 | Sold | $510,000 | MRED MLS |
| 19 Feb, 2021 | Under contract | $499,900 | MRED MLS |
| 15 Feb, 2021 | Listed for sale | $499,900 | MRED MLS |
Room Specifics
Total Bedrooms: 5
Bedrooms Above Ground: 3
Bedrooms Below Ground: 2
Dimensions: —
Floor Type: Carpet
Dimensions: —
Floor Type: Carpet
Dimensions: —
Floor Type: Wood Laminate
Dimensions: —
Floor Type: —
Full Bathrooms: 4
Bathroom Amenities: Separate Shower,Double Sink
Bathroom in Basement: 1
Rooms: Office,Eating Area,Heated Sun Room,Bedroom 5
Basement Description: Finished
Other Specifics
| 3 | |
| Concrete Perimeter | |
| Concrete | |
| Patio, Storms/Screens | |
| Forest Preserve Adjacent,Landscaped | |
| 90X142 | |
| Unfinished | |
| Full | |
| Vaulted/Cathedral Ceilings, Bar-Wet, Hardwood Floors, First Floor Laundry, First Floor Full Bath | |
| Range, Microwave, Dishwasher, Refrigerator, Disposal | |
| Not in DB | |
| Sidewalks, Street Lights, Street Paved | |
| — | |
| — | |
| — |
Tax History
| Year | Property Taxes |
|---|---|
| 2018 | $11,463 |
| 2021 | $11,981 |
Contact Agent
Nearby Similar Homes
Nearby Sold Comparables
Contact Agent
Listing Provided By
Baird & Warner

