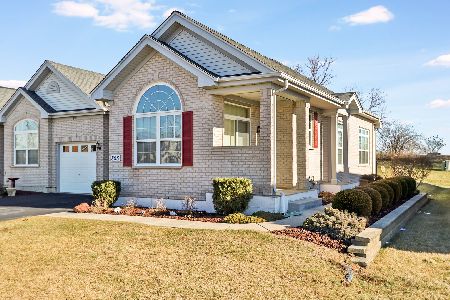1573 Millbrook Drive, Algonquin, Illinois 60102
$285,000
|
Sold
|
|
| Status: | Closed |
| Sqft: | 1,861 |
| Cost/Sqft: | $153 |
| Beds: | 3 |
| Baths: | 2 |
| Year Built: | 2006 |
| Property Taxes: | $5,456 |
| Days On Market: | 923 |
| Lot Size: | 0,00 |
Description
Beautiful & sparkling 3 bedrooms, 2 full bathrooms, 2 car garage upper- level townhome in Millbrook at Canterbury subdivision. You'll love the Open floor plan with its vaulted ceilings. Huge living area that is light and bright and has a gas fireplace. There is a large dining area that leads to your peaceful balcony, which is great for grilling or just relaxing. The kitchen has a huge island. Canned lighting as well as undercabinet lighting. All stainless steel appliances. Granite counters, tile backsplash. There's plenty of cabinets and a panty closet. Flooring installed in 2019. The master bedroom is 17x17 with its own remodeled master bath suite. There's a soaker tub and separate tiled shower. Double Bowl vanity with marble counters. New light fixtures, custom blinds, and under stair storage. Ceiling fans in all bedrooms. New roofs & deck, & driveway, all done in 2020. Location is walking distance to stores and restaurants. Close to expressways. Don't wait to see it or it will be gone!
Property Specifics
| Condos/Townhomes | |
| 1 | |
| — | |
| 2006 | |
| — | |
| — | |
| No | |
| — |
| Kane | |
| Millbrook At Canterbury | |
| 205 / Monthly | |
| — | |
| — | |
| — | |
| 11835107 | |
| 0306202028 |
Nearby Schools
| NAME: | DISTRICT: | DISTANCE: | |
|---|---|---|---|
|
Grade School
Lincoln Prairie Elementary Schoo |
300 | — | |
|
Middle School
Westfield Community School |
300 | Not in DB | |
|
High School
H D Jacobs High School |
300 | Not in DB | |
Property History
| DATE: | EVENT: | PRICE: | SOURCE: |
|---|---|---|---|
| 1 Mar, 2021 | Sold | $219,900 | MRED MLS |
| 13 Jan, 2021 | Under contract | $219,900 | MRED MLS |
| 11 Jan, 2021 | Listed for sale | $219,900 | MRED MLS |
| 28 Aug, 2023 | Sold | $285,000 | MRED MLS |
| 22 Jul, 2023 | Under contract | $285,000 | MRED MLS |
| 20 Jul, 2023 | Listed for sale | $285,000 | MRED MLS |
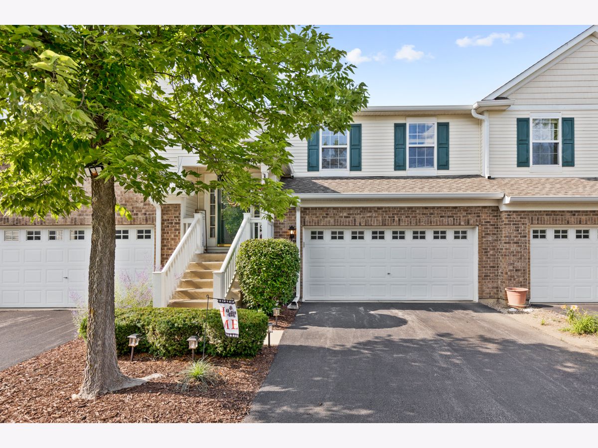
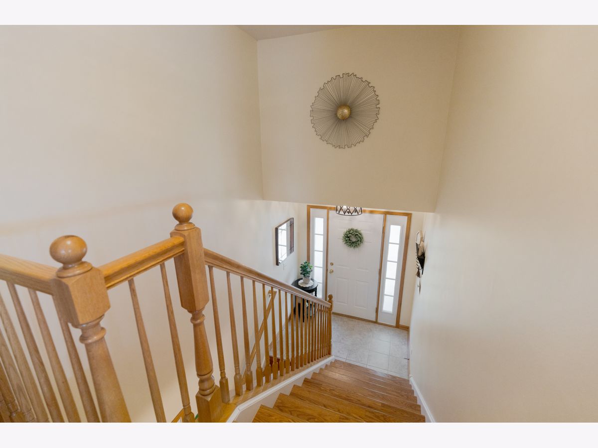
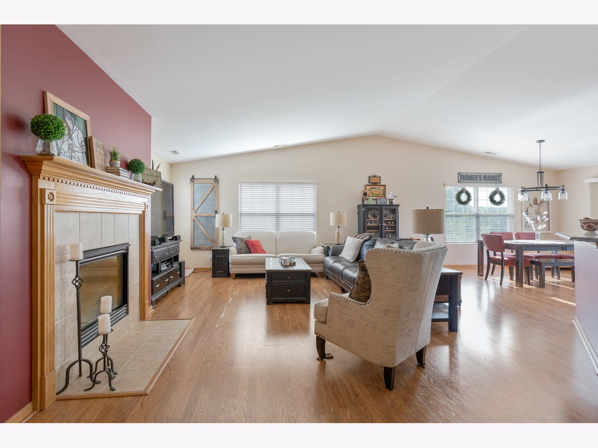
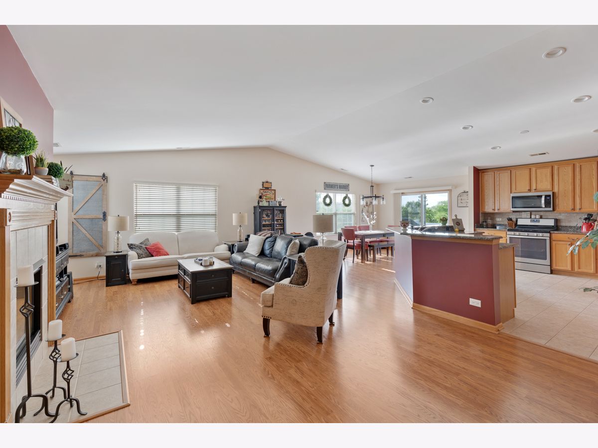
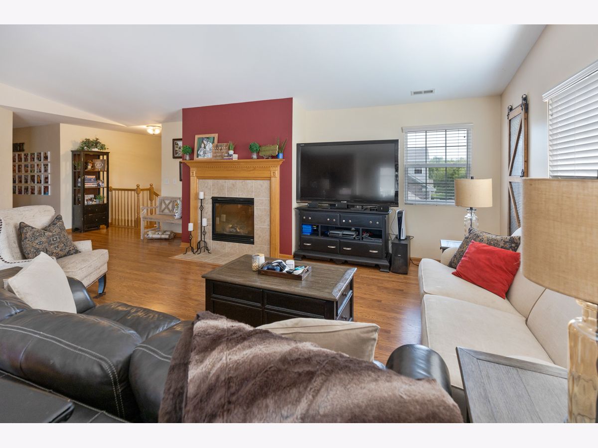
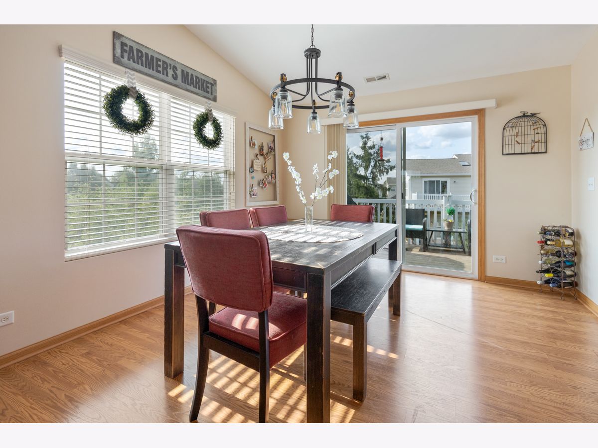
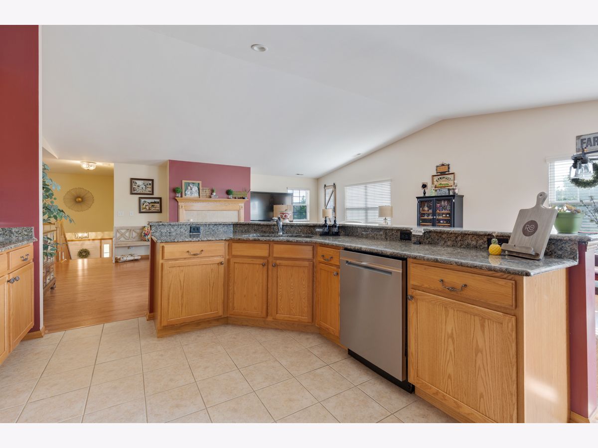

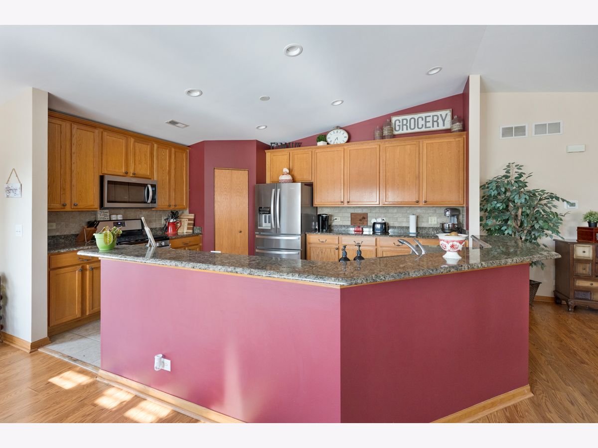



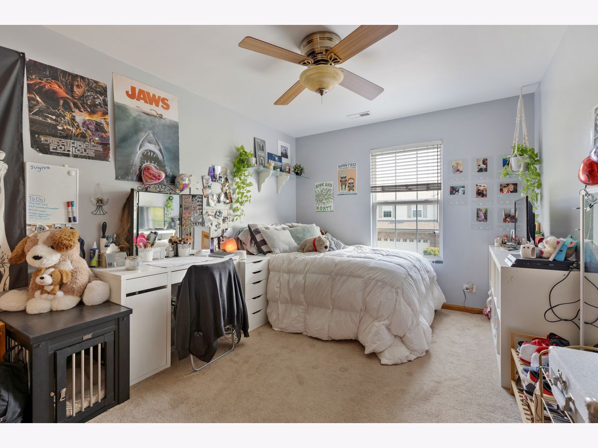
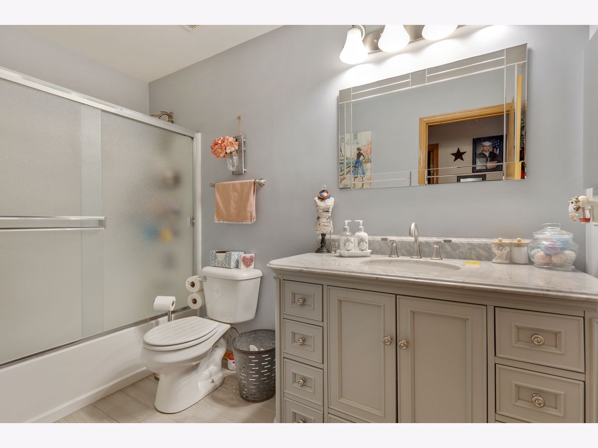
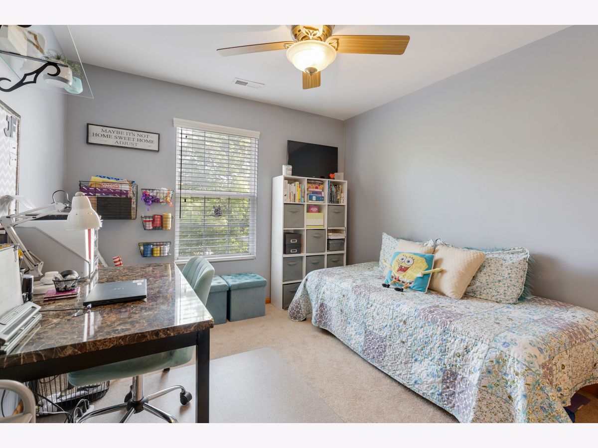
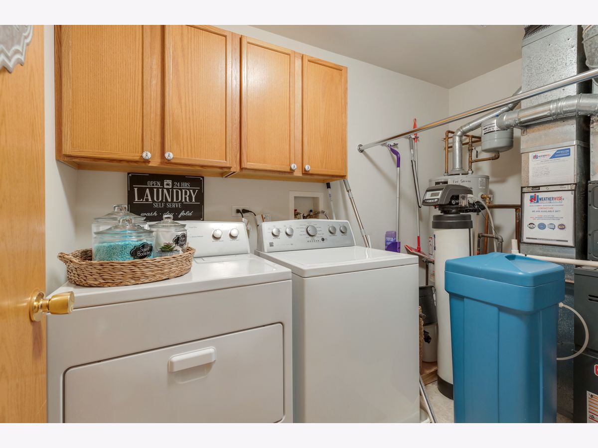

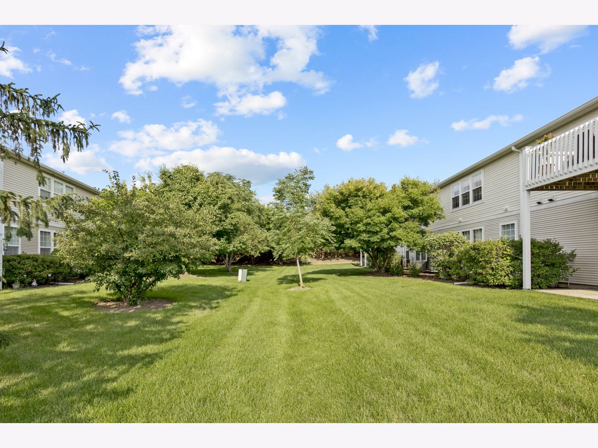
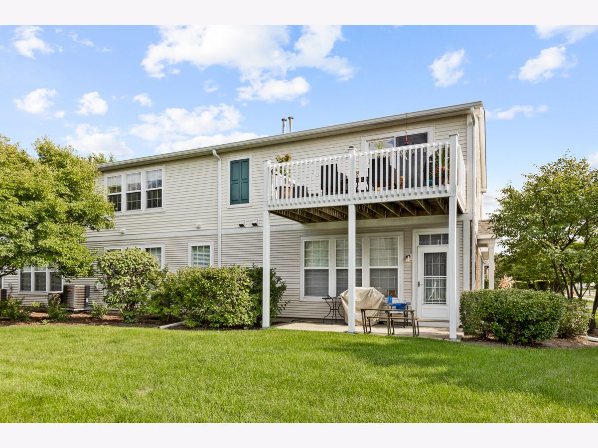
Room Specifics
Total Bedrooms: 3
Bedrooms Above Ground: 3
Bedrooms Below Ground: 0
Dimensions: —
Floor Type: —
Dimensions: —
Floor Type: —
Full Bathrooms: 2
Bathroom Amenities: Separate Shower,Double Sink,Soaking Tub
Bathroom in Basement: 0
Rooms: —
Basement Description: None
Other Specifics
| 2 | |
| — | |
| Asphalt | |
| — | |
| — | |
| 0 | |
| — | |
| — | |
| — | |
| — | |
| Not in DB | |
| — | |
| — | |
| — | |
| — |
Tax History
| Year | Property Taxes |
|---|---|
| 2021 | $5,013 |
| 2023 | $5,456 |
Contact Agent
Nearby Similar Homes
Nearby Sold Comparables
Contact Agent
Listing Provided By
N. W. Village Realty, Inc.

