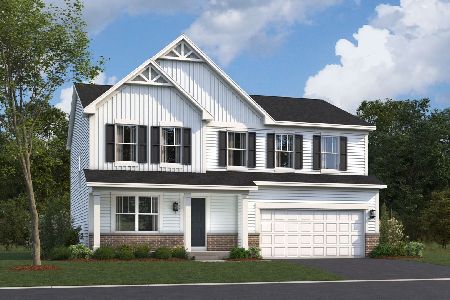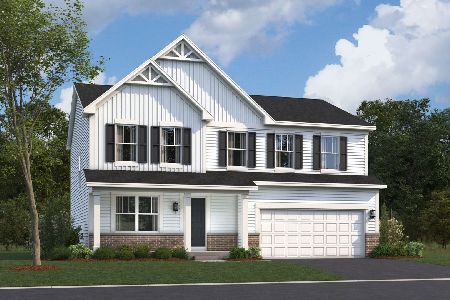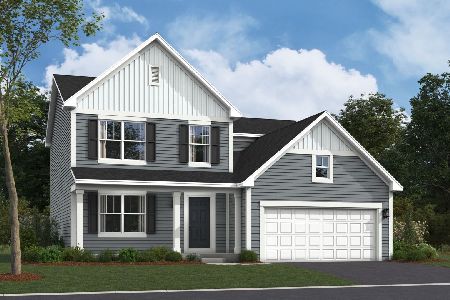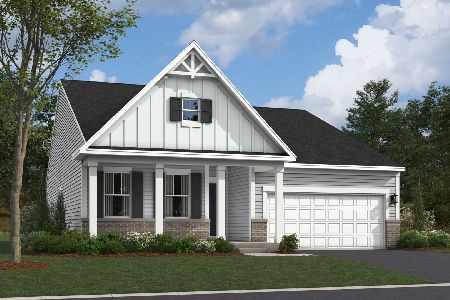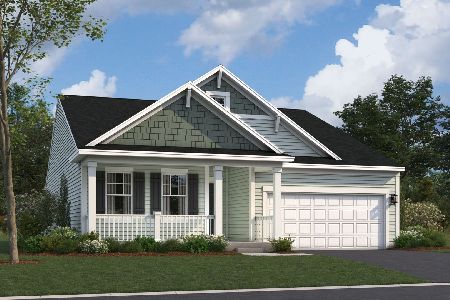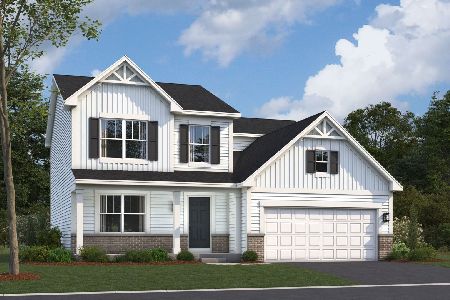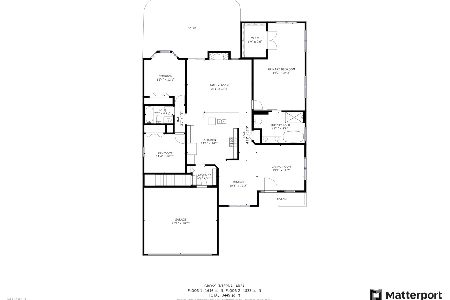1581 Patterson Avenue, North Aurora, Illinois 60542
$386,000
|
Sold
|
|
| Status: | Closed |
| Sqft: | 2,600 |
| Cost/Sqft: | $137 |
| Beds: | 4 |
| Baths: | 3 |
| Year Built: | 2000 |
| Property Taxes: | $8,432 |
| Days On Market: | 1732 |
| Lot Size: | 0,25 |
Description
There is so much to love about this home! The large eat-in kitchen offers ample countertop space and cabinets, stainless-steel appliances, a double oven, breakfast bar, table space, and lots of light. From the kitchen, you can move into the family room with a fireplace and the large sun room with a vaulted ceiling. The dining room and living room provide more than enough space for hosting those holiday meals. The master suite also features a high ceiling; a large walk-in closet; access to the balcony; and a bathroom with a large tub, double-sink vanity, and separate shower. The basement adds a ton of additional living space, including a 5th bedroom/office and a spacious rec room. The large 3-car garage is heated, with a large tandem storage space and high-quality epoxy flooring. Grill a BBQ on the back deck or relax on the patio while enjoying the private setting of the backyard retreat.
Property Specifics
| Single Family | |
| — | |
| Traditional | |
| 2000 | |
| Full | |
| — | |
| No | |
| 0.25 |
| Kane | |
| Orchard Estates | |
| 60 / Quarterly | |
| Other | |
| Public | |
| Public Sewer | |
| 11058962 | |
| 1231277001 |
Nearby Schools
| NAME: | DISTRICT: | DISTANCE: | |
|---|---|---|---|
|
Grade School
Fearn Elementary School |
129 | — | |
|
Middle School
Jewel Middle School |
129 | Not in DB | |
|
High School
West Aurora High School |
129 | Not in DB | |
Property History
| DATE: | EVENT: | PRICE: | SOURCE: |
|---|---|---|---|
| 2 May, 2014 | Sold | $288,660 | MRED MLS |
| 13 Mar, 2014 | Under contract | $279,900 | MRED MLS |
| 6 Mar, 2014 | Listed for sale | $279,900 | MRED MLS |
| 21 Jun, 2021 | Sold | $386,000 | MRED MLS |
| 21 Jun, 2021 | Under contract | $355,000 | MRED MLS |
| 19 Apr, 2021 | Listed for sale | $355,000 | MRED MLS |
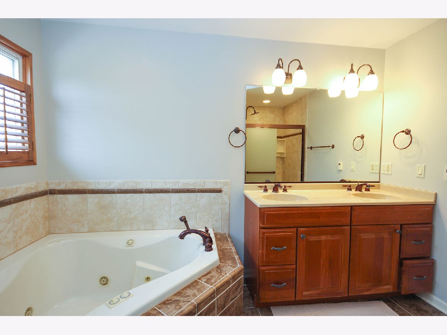
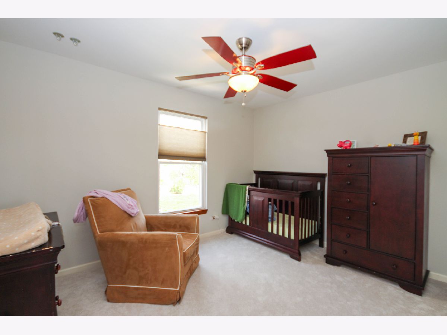
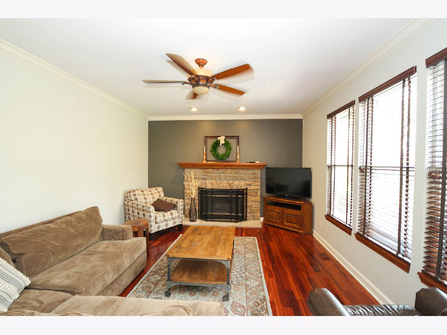
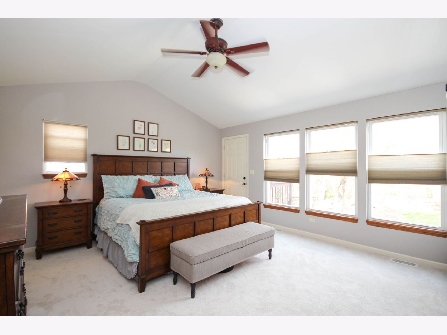
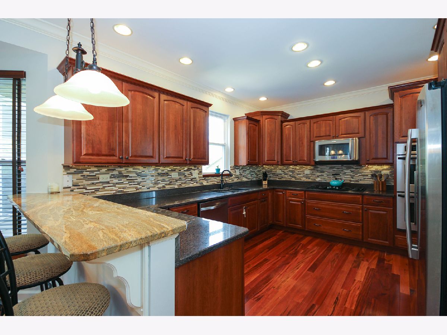
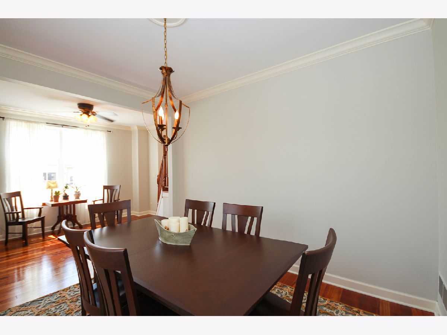
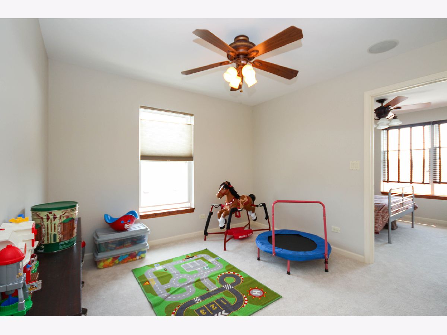
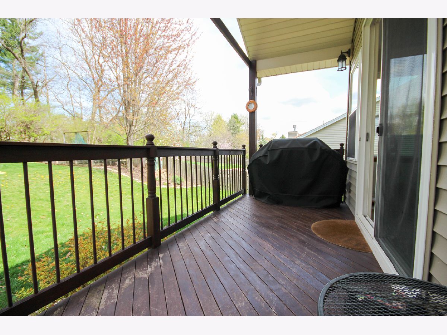
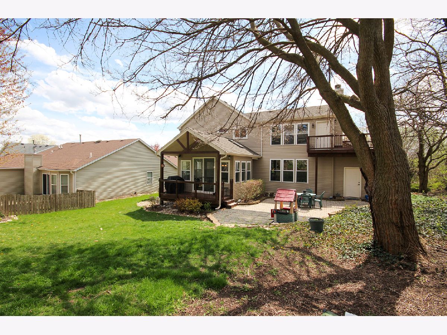
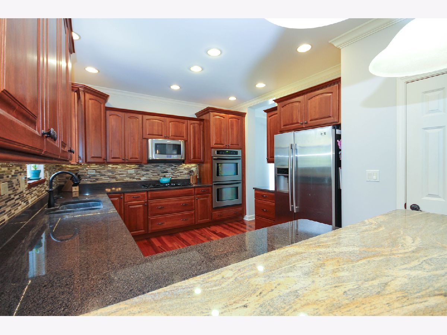
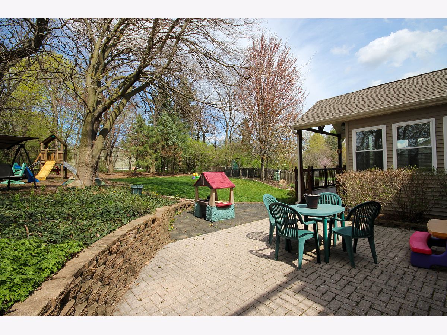
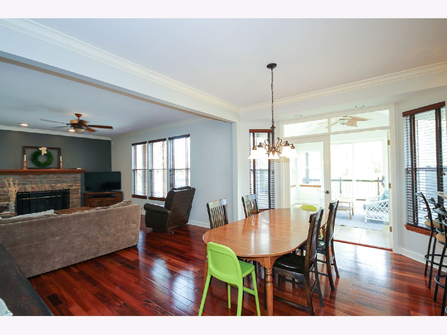
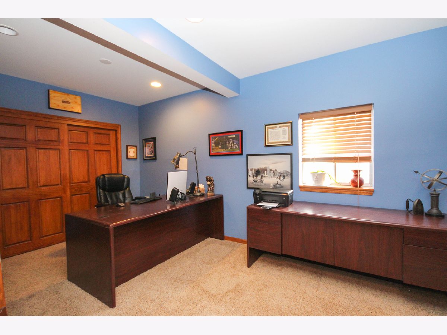
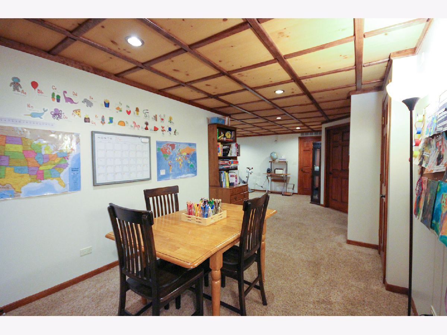
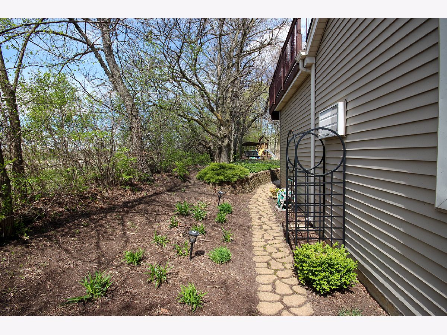
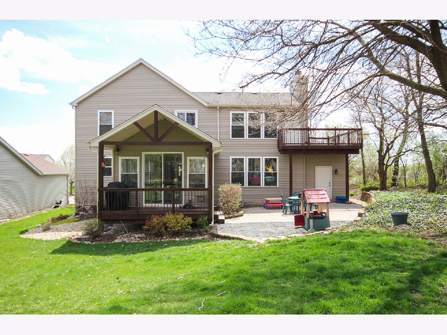
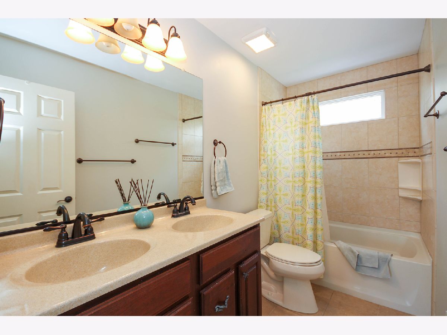
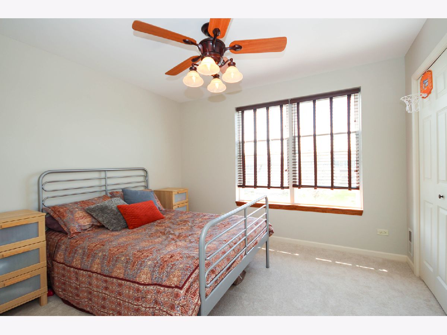
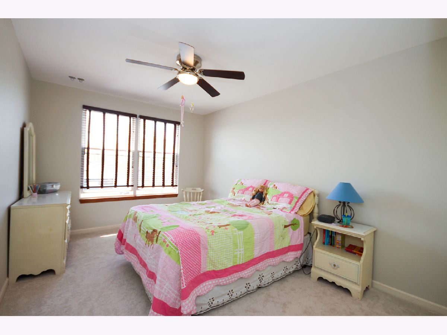
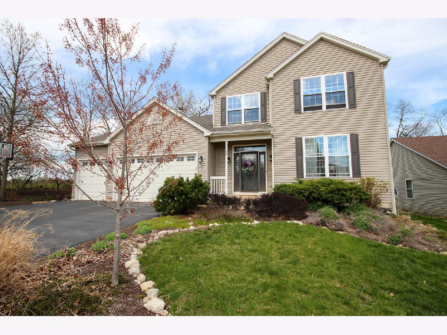
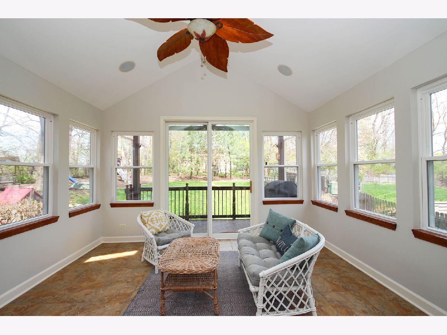
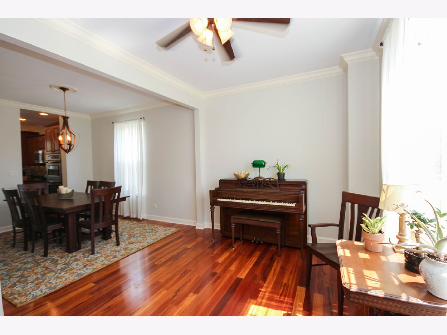
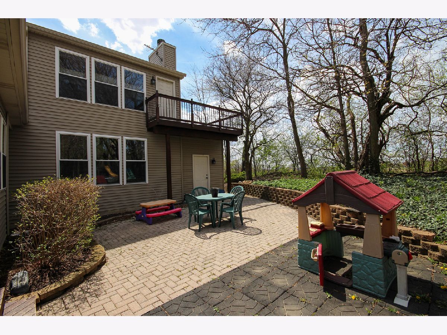
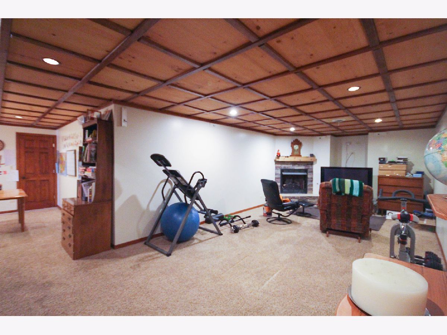
Room Specifics
Total Bedrooms: 5
Bedrooms Above Ground: 4
Bedrooms Below Ground: 1
Dimensions: —
Floor Type: Carpet
Dimensions: —
Floor Type: Carpet
Dimensions: —
Floor Type: Carpet
Dimensions: —
Floor Type: —
Full Bathrooms: 3
Bathroom Amenities: Whirlpool,Separate Shower,Double Sink,Full Body Spray Shower
Bathroom in Basement: 0
Rooms: Bedroom 5,Eating Area,Foyer,Loft,Media Room,Mud Room,Recreation Room,Heated Sun Room
Basement Description: Finished
Other Specifics
| 3 | |
| — | |
| Asphalt | |
| Balcony, Brick Paver Patio, Storms/Screens | |
| Landscaped,Wooded | |
| 70 X 155 X 69 X 157 | |
| — | |
| Full | |
| Vaulted/Cathedral Ceilings, Skylight(s), Hardwood Floors, Heated Floors, Second Floor Laundry | |
| Double Oven, Microwave, Dishwasher, Refrigerator, Disposal, Stainless Steel Appliance(s) | |
| Not in DB | |
| Park, Curbs, Sidewalks, Street Lights, Street Paved | |
| — | |
| — | |
| Wood Burning, Attached Fireplace Doors/Screen, Gas Starter, Ventless |
Tax History
| Year | Property Taxes |
|---|---|
| 2014 | $7,359 |
| 2021 | $8,432 |
Contact Agent
Nearby Similar Homes
Nearby Sold Comparables
Contact Agent
Listing Provided By
Baird & Warner Fox Valley - Geneva

