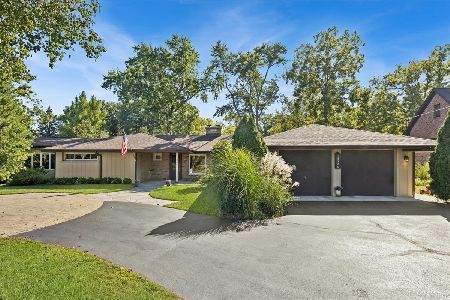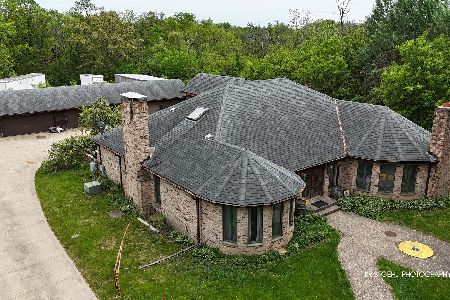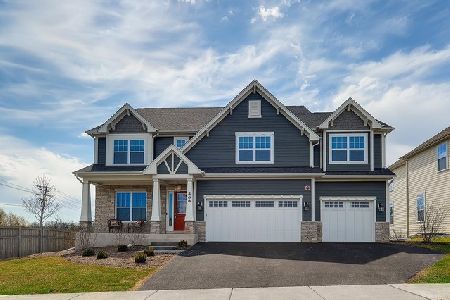15731 Woodbine Circle, Vernon Hills, Illinois 60061
$755,000
|
Sold
|
|
| Status: | Closed |
| Sqft: | 4,566 |
| Cost/Sqft: | $175 |
| Beds: | 7 |
| Baths: | 4 |
| Year Built: | 1997 |
| Property Taxes: | $18,728 |
| Days On Market: | 1559 |
| Lot Size: | 1,10 |
Description
Your personal oasis awaits, in the heart of Vernon Hills. Conveniently located on the peaceful tree lined street of Woodbine Circle. Only minutes away from great shops, restaurants, and the marvelous Half day forest preserve. This spacious brick home boasts seven bedrooms, two large bonus rooms and four baths. The full basement with wet bar and bathroom is perfect for entertaining. Additional features include a heated six car garage and shed for all of your storage needs. The home backs up to a gorgeous back yard patio and deck surrounded by lush greenery. Last but not least there are four strategically placed fire places to cozy up to on chilly days. Important to note the home is in awards winning school district 103 and nationally renowned Stevenson High School. Welcome home, all that's missing is your personalized finishing touches and it's home sweet home.
Property Specifics
| Single Family | |
| — | |
| — | |
| 1997 | |
| — | |
| — | |
| No | |
| 1.1 |
| Lake | |
| — | |
| — / Not Applicable | |
| — | |
| — | |
| — | |
| 11186325 | |
| 15103020110000 |
Nearby Schools
| NAME: | DISTRICT: | DISTANCE: | |
|---|---|---|---|
|
High School
Adlai E Stevenson High School |
125 | Not in DB | |
Property History
| DATE: | EVENT: | PRICE: | SOURCE: |
|---|---|---|---|
| 29 Jul, 2022 | Sold | $755,000 | MRED MLS |
| 28 Jun, 2022 | Under contract | $799,000 | MRED MLS |
| — | Last price change | $825,000 | MRED MLS |
| 11 Aug, 2021 | Listed for sale | $899,900 | MRED MLS |
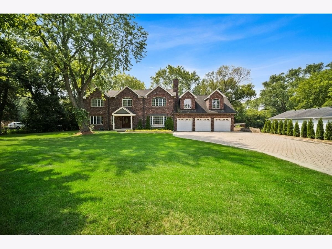
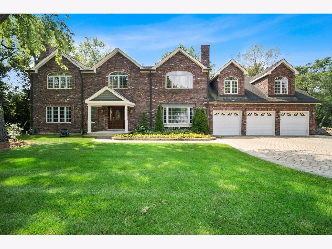
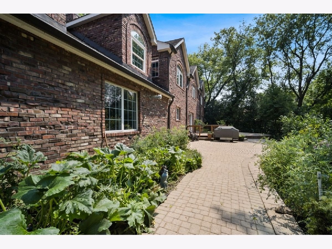
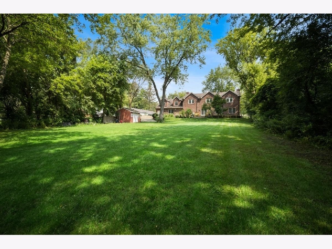
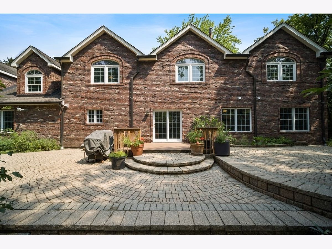
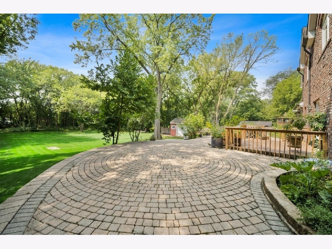
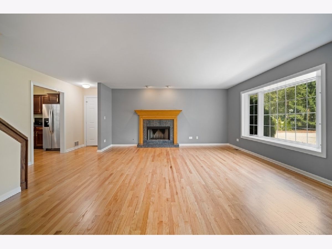
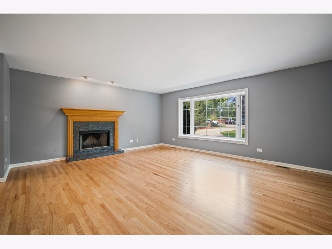
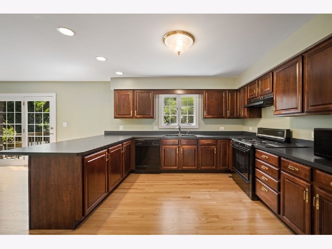
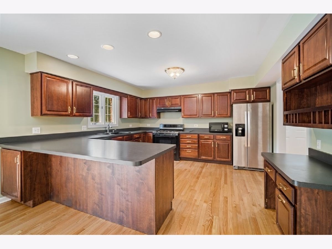
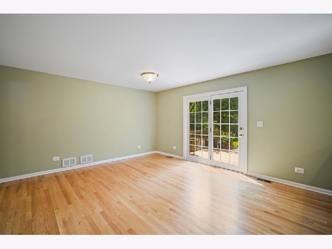
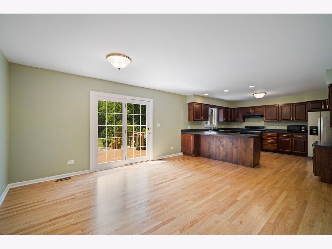
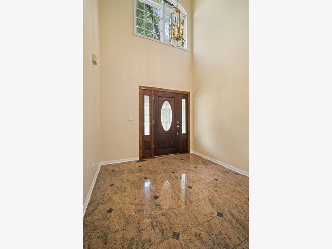
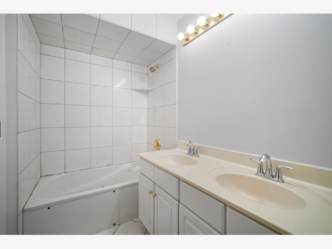
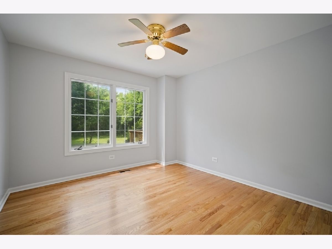
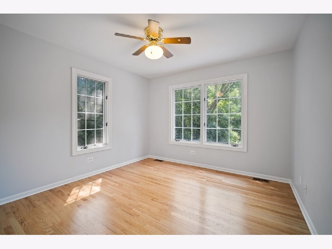
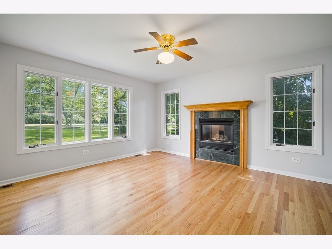
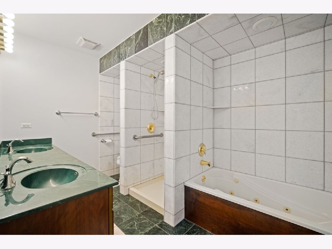
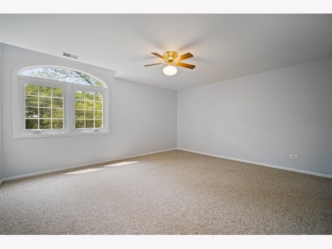
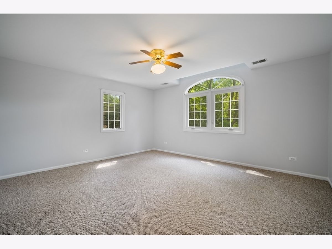
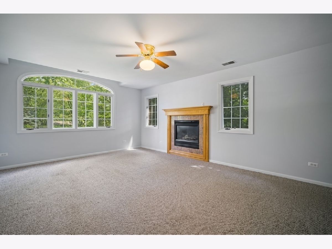
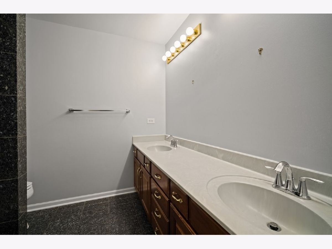
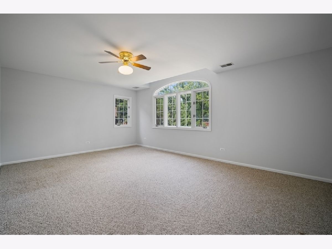
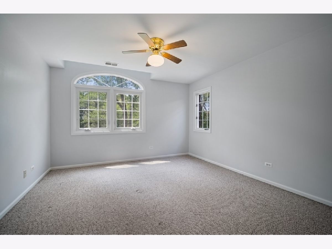
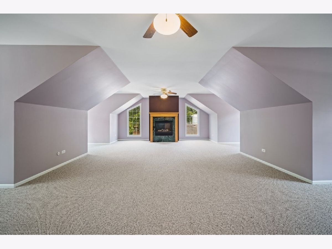
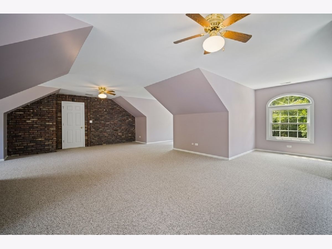
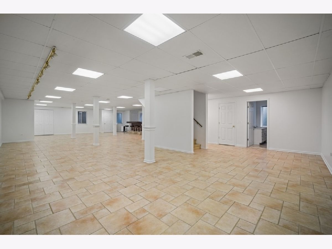
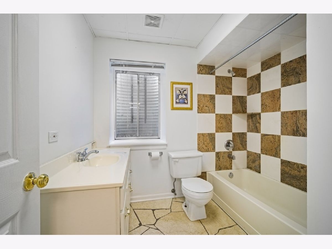
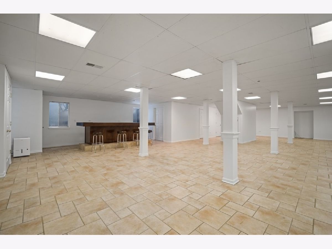
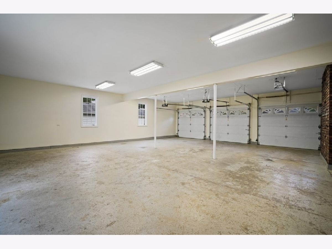
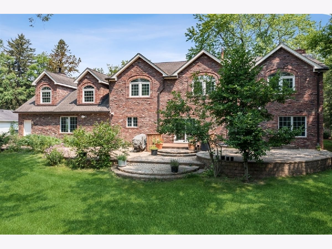
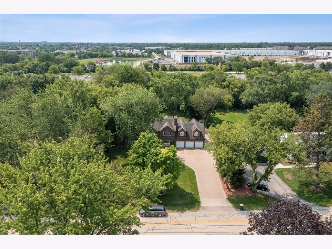
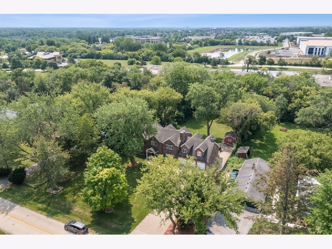
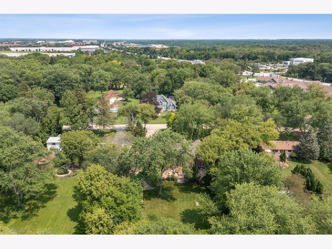
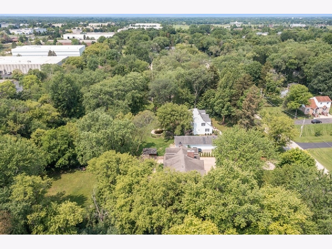
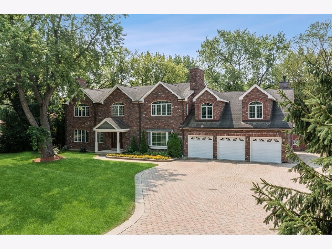
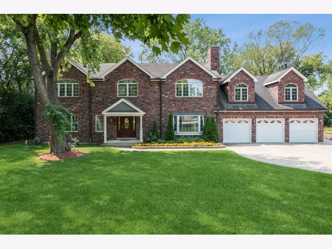
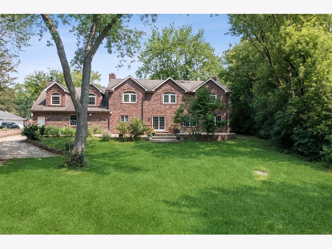
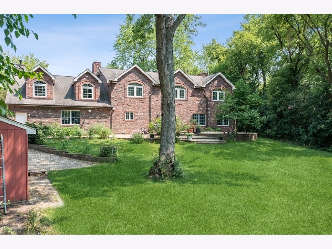
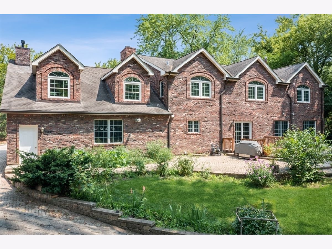
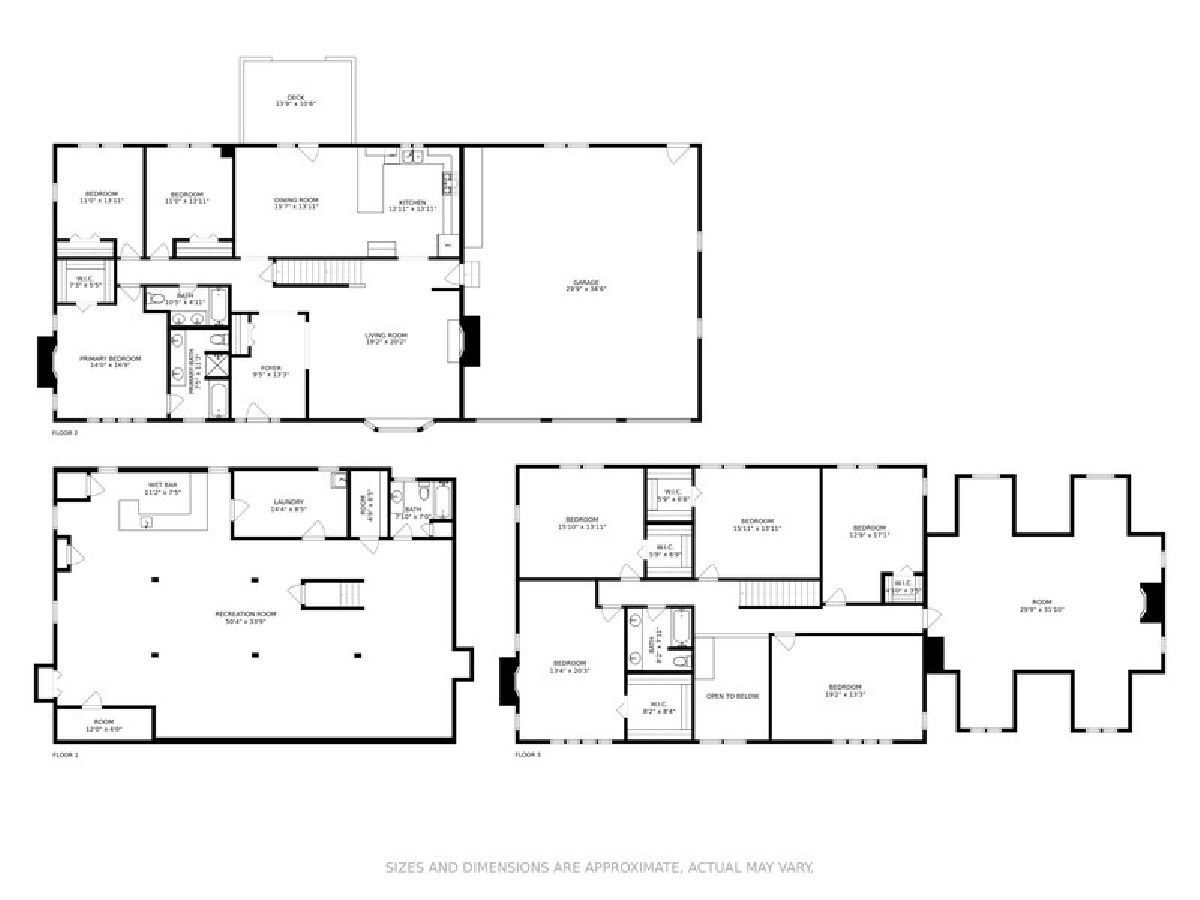
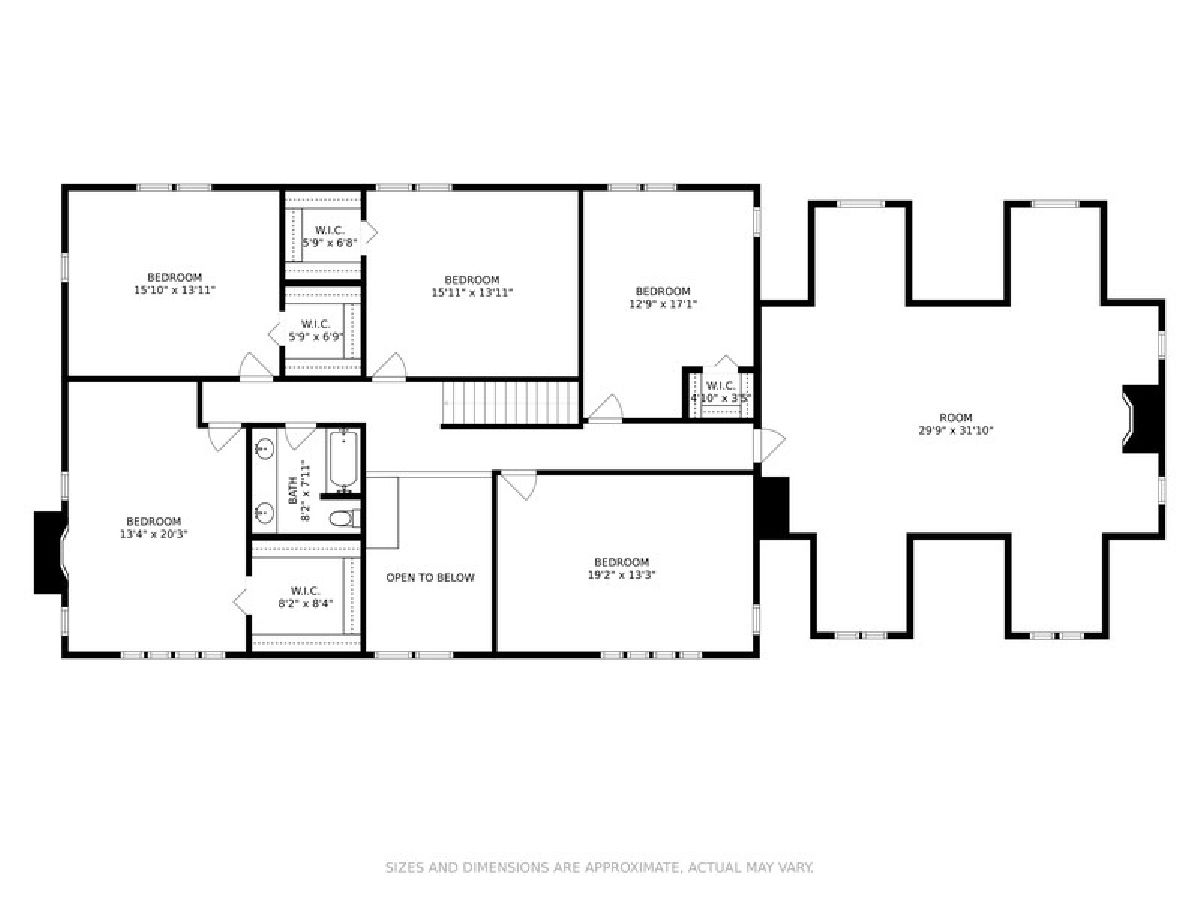
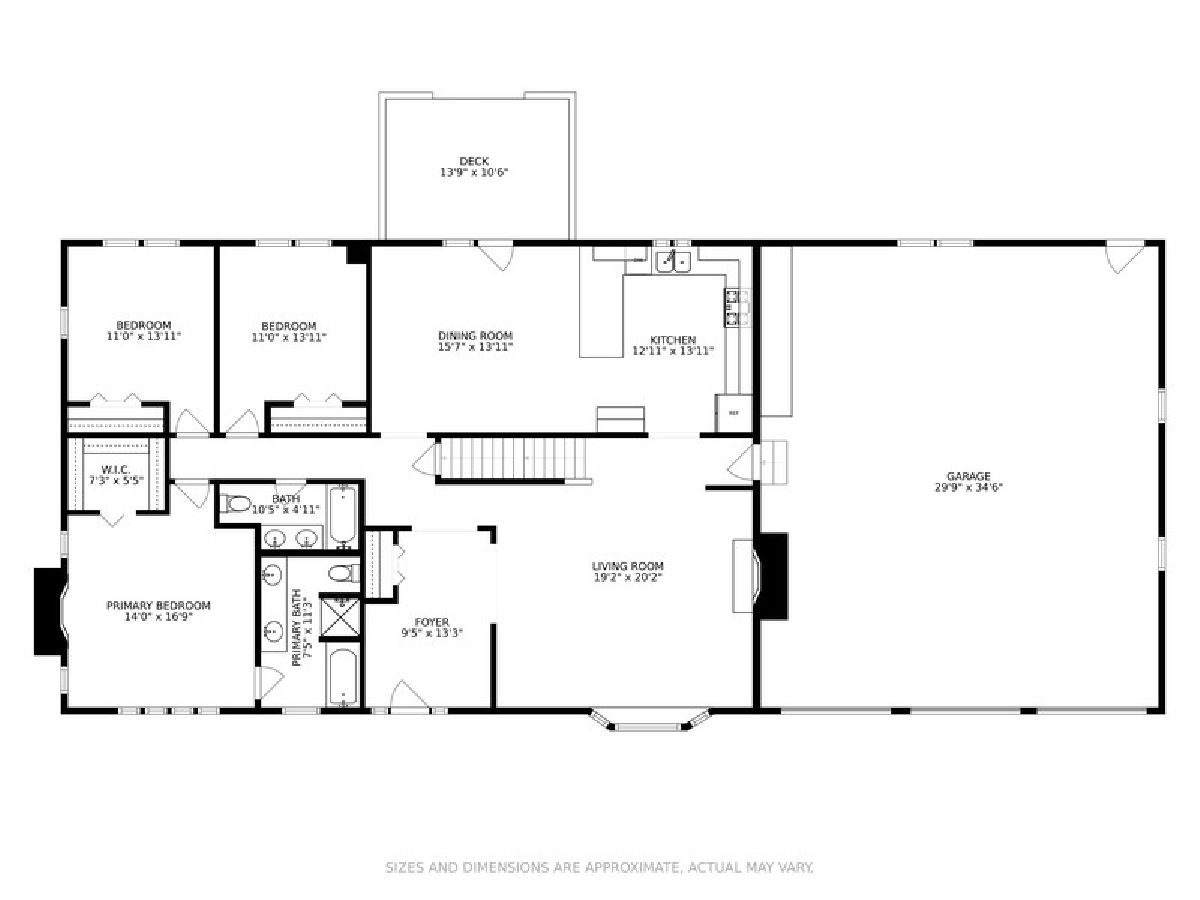
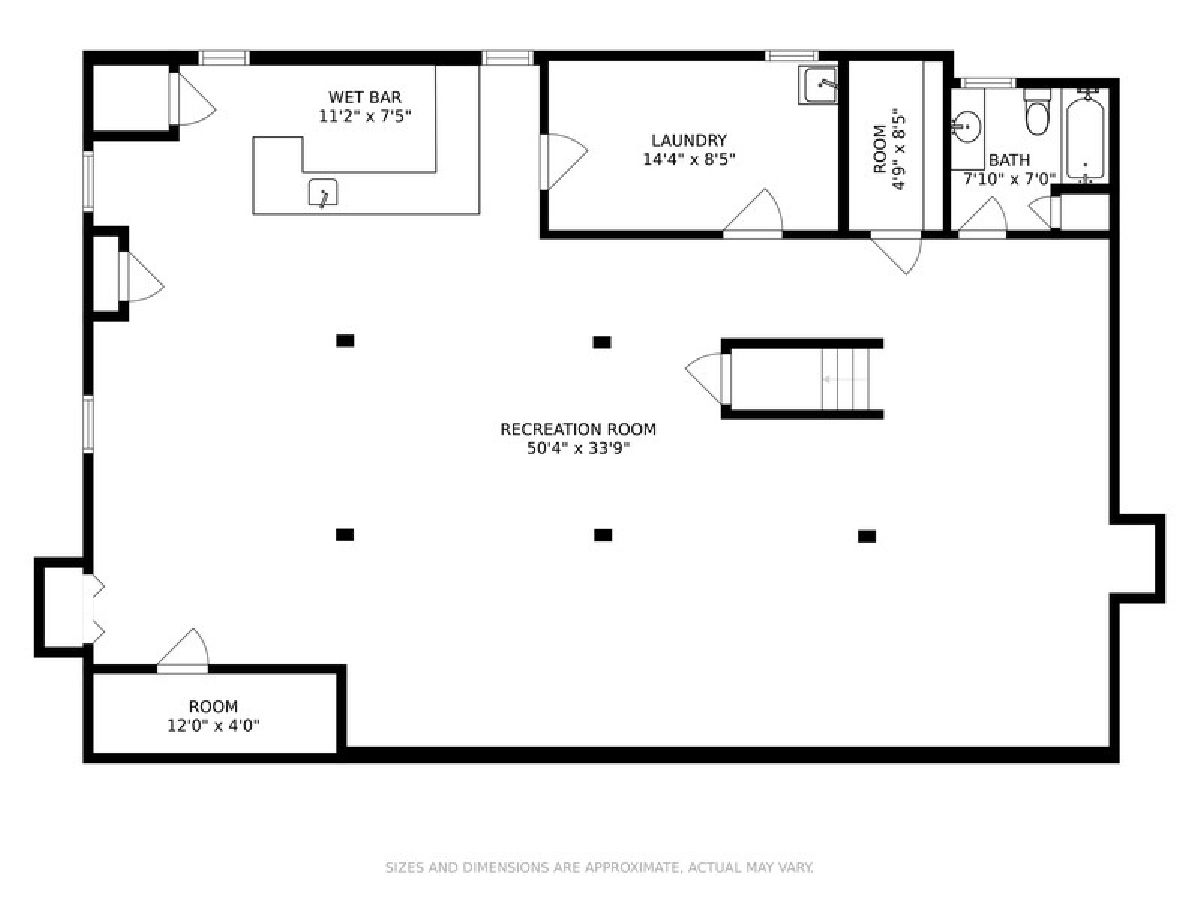
Room Specifics
Total Bedrooms: 7
Bedrooms Above Ground: 7
Bedrooms Below Ground: 0
Dimensions: —
Floor Type: —
Dimensions: —
Floor Type: —
Dimensions: —
Floor Type: —
Dimensions: —
Floor Type: —
Dimensions: —
Floor Type: —
Dimensions: —
Floor Type: —
Full Bathrooms: 4
Bathroom Amenities: Double Sink
Bathroom in Basement: 1
Rooms: —
Basement Description: Finished
Other Specifics
| 6 | |
| — | |
| Brick | |
| — | |
| — | |
| 130X370X129X367 | |
| — | |
| — | |
| — | |
| — | |
| Not in DB | |
| — | |
| — | |
| — | |
| — |
Tax History
| Year | Property Taxes |
|---|---|
| 2022 | $18,728 |
Contact Agent
Nearby Similar Homes
Nearby Sold Comparables
Contact Agent
Listing Provided By
Berkshire Hathaway HomeServices Chicago

