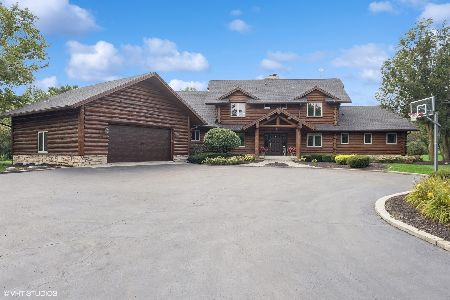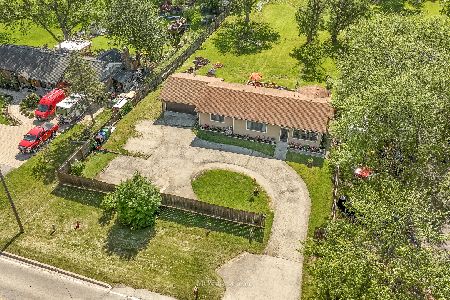15734 Will Cook Road, Homer Glen, Illinois 60491
$367,500
|
Sold
|
|
| Status: | Closed |
| Sqft: | 3,500 |
| Cost/Sqft: | $107 |
| Beds: | 4 |
| Baths: | 3 |
| Year Built: | 1990 |
| Property Taxes: | $7,977 |
| Days On Market: | 2940 |
| Lot Size: | 1,00 |
Description
Have you been waiting for the ultimate entertaining house and yard? The wait is over! Fantastic 4 bedroom split level offers a great wide open floor plan with tons of natural light, dramatic vaulted ceilings with unique treatments & skylights. Large eat in kitchen with abundant espresso finished cabinet/counter space, breakfast bar, eating area & stainless appliances. Master suite offers a walk in organized closet & private bath. Beautiful hardwood floors. Family room walks out to patio and yard. Imagine all this PLUS a finished sub basement! News include a water filtration system w/softener & reverse osmosis system, lighting, alarm, patio door w/blinds, outdoor lighting & more. On your 1 acre lot you'll enjoy beautiful trees, nice landscaping & your own backyard oasis. Super large deck off kitchen leads to lower patio w/hot tub, screened in deck (30x36) w/electric, sand volleyball court and above ground pool complete with a pull string shower! Heated garage. Central vac. MUST SEE!
Property Specifics
| Single Family | |
| — | |
| Quad Level | |
| 1990 | |
| Partial | |
| — | |
| No | |
| 1 |
| Will | |
| — | |
| 0 / Not Applicable | |
| None | |
| Private Well | |
| Septic-Private | |
| 09828886 | |
| 1605134000180000 |
Property History
| DATE: | EVENT: | PRICE: | SOURCE: |
|---|---|---|---|
| 29 Jul, 2013 | Sold | $270,000 | MRED MLS |
| 3 Jul, 2013 | Under contract | $289,900 | MRED MLS |
| 6 May, 2013 | Listed for sale | $289,900 | MRED MLS |
| 27 Apr, 2018 | Sold | $367,500 | MRED MLS |
| 17 Feb, 2018 | Under contract | $374,900 | MRED MLS |
| — | Last price change | $389,900 | MRED MLS |
| 7 Jan, 2018 | Listed for sale | $389,900 | MRED MLS |
Room Specifics
Total Bedrooms: 4
Bedrooms Above Ground: 4
Bedrooms Below Ground: 0
Dimensions: —
Floor Type: Hardwood
Dimensions: —
Floor Type: Hardwood
Dimensions: —
Floor Type: Carpet
Full Bathrooms: 3
Bathroom Amenities: —
Bathroom in Basement: 0
Rooms: Eating Area,Recreation Room
Basement Description: Finished
Other Specifics
| 2 | |
| Concrete Perimeter | |
| Asphalt | |
| Deck, Patio, Hot Tub, Screened Deck, Above Ground Pool | |
| — | |
| 101 X 385 X 101 X 385 | |
| — | |
| Full | |
| Vaulted/Cathedral Ceilings, Skylight(s), Hardwood Floors, In-Law Arrangement | |
| Range, Microwave, Dishwasher, Refrigerator, Washer, Dryer | |
| Not in DB | |
| — | |
| — | |
| — | |
| — |
Tax History
| Year | Property Taxes |
|---|---|
| 2013 | $9,058 |
| 2018 | $7,977 |
Contact Agent
Nearby Similar Homes
Nearby Sold Comparables
Contact Agent
Listing Provided By
RE/MAX 1st Service






