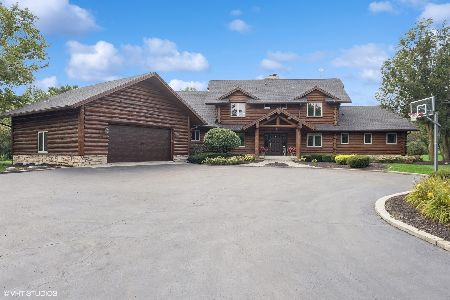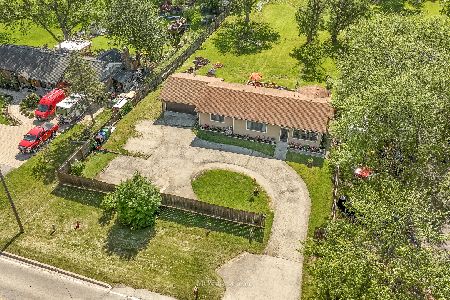15744 Will Cook Road, Homer Glen, Illinois 60491
$303,000
|
Sold
|
|
| Status: | Closed |
| Sqft: | 1,371 |
| Cost/Sqft: | $223 |
| Beds: | 3 |
| Baths: | 2 |
| Year Built: | 1967 |
| Property Taxes: | $5,664 |
| Days On Market: | 2761 |
| Lot Size: | 1,00 |
Description
Looking for related living or an outdoor oasis? Vacation at home! Maintenance free exterior, meticulously maintained full brick raised ranch has 4 bedrooms, 2 baths, eat in kitchen, related living basement & gorgeous patio and deck all on a 1 acre lot! Eat in kitchen has stainless appliances, plenty of cabinet space, quartz countertops, plenty of light and a pantry. Main floor bedrooms & living room have hardwood floors. Updated bath. Solid six panel doors. Walk right in the back door and down a few steps to the related living area in the basement with its own family room, second kitchen, bedroom, eating area and a full bath. Great curb appeal! Pristine landscaping! Newer septic system, roof, gutters, water softener, gazebo, washer, some windows & much more! Freshly sealed side driveway (with convenient turn around & parking for many cars) leads to 2.5 car oversized garage with Ibeams! NO WATER BILLS! Deck offers canvas covered pergola plus gazebo to enjoy your private backyard oasis!
Property Specifics
| Single Family | |
| — | |
| Ranch | |
| 1967 | |
| Full | |
| — | |
| No | |
| 1 |
| Will | |
| — | |
| 0 / Not Applicable | |
| None | |
| Private Well | |
| Septic-Private | |
| 10007048 | |
| 1605134010010000 |
Property History
| DATE: | EVENT: | PRICE: | SOURCE: |
|---|---|---|---|
| 3 Oct, 2018 | Sold | $303,000 | MRED MLS |
| 13 Aug, 2018 | Under contract | $305,900 | MRED MLS |
| — | Last price change | $314,900 | MRED MLS |
| 5 Jul, 2018 | Listed for sale | $314,900 | MRED MLS |
Room Specifics
Total Bedrooms: 4
Bedrooms Above Ground: 3
Bedrooms Below Ground: 1
Dimensions: —
Floor Type: Hardwood
Dimensions: —
Floor Type: Hardwood
Dimensions: —
Floor Type: Carpet
Full Bathrooms: 2
Bathroom Amenities: Double Sink
Bathroom in Basement: 1
Rooms: Kitchen
Basement Description: Finished,Exterior Access
Other Specifics
| 2.5 | |
| Concrete Perimeter | |
| Asphalt,Side Drive | |
| Deck, Patio, Porch, Above Ground Pool | |
| Landscaped | |
| 99 X 385 | |
| Unfinished | |
| None | |
| Hardwood Floors, First Floor Bedroom, In-Law Arrangement, First Floor Full Bath | |
| Range, Microwave, Dishwasher, Refrigerator, Washer, Dryer | |
| Not in DB | |
| — | |
| — | |
| — | |
| Wood Burning |
Tax History
| Year | Property Taxes |
|---|---|
| 2018 | $5,664 |
Contact Agent
Nearby Similar Homes
Nearby Sold Comparables
Contact Agent
Listing Provided By
RE/MAX 1st Service






