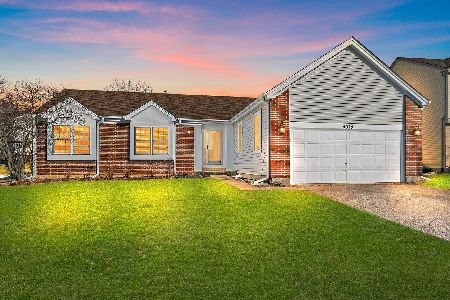1574 Crandon Court, Crystal Lake, Illinois 60014
$378,000
|
Sold
|
|
| Status: | Closed |
| Sqft: | 3,189 |
| Cost/Sqft: | $121 |
| Beds: | 4 |
| Baths: | 3 |
| Year Built: | 1999 |
| Property Taxes: | $13,280 |
| Days On Market: | 3515 |
| Lot Size: | 0,63 |
Description
Stunning and beautifully decorated home on a quite cul-de-sac location. Professionally landscaped lot, serene backyard w plenty of mature trees, colorful plants and a spacious brick paver patio. Front entrance boasts of a two story elegant foyer and hardwood floors that continue to the open concept kitchen. Skylights, large island and room for everyone to gather here or in the adjacent family room w cathedral ceiling and floor to ceiling brick fireplace. This home has a separate dining room, living room used as a library for a peaceful retreat location and a first floor office/game room/den. The second story has 4 bedrooms including a master suite. Remodeled master bath w new tile, shower and fixtures. Has a double vanity and separate whirlpool tub. Large loft overlooks family room, great space for office or play. Unfinished basement w additional full bath rough-in holds unlimited potential and is ready for your creative ideas. New roof and vinyl siding 2015. A must see!
Property Specifics
| Single Family | |
| — | |
| — | |
| 1999 | |
| Full | |
| HUNTER II | |
| No | |
| 0.63 |
| Mc Henry | |
| Hunters Ridge | |
| 250 / Annual | |
| Other | |
| Public | |
| Public Sewer | |
| 09275791 | |
| 1813378006 |
Nearby Schools
| NAME: | DISTRICT: | DISTANCE: | |
|---|---|---|---|
|
Grade School
Glacier Ridge Elementary School |
47 | — | |
|
Middle School
Lundahl Middle School |
47 | Not in DB | |
|
High School
Crystal Lake South High School |
155 | Not in DB | |
Property History
| DATE: | EVENT: | PRICE: | SOURCE: |
|---|---|---|---|
| 9 Sep, 2016 | Sold | $378,000 | MRED MLS |
| 16 Jul, 2016 | Under contract | $385,000 | MRED MLS |
| 3 Jul, 2016 | Listed for sale | $385,000 | MRED MLS |
Room Specifics
Total Bedrooms: 4
Bedrooms Above Ground: 4
Bedrooms Below Ground: 0
Dimensions: —
Floor Type: Carpet
Dimensions: —
Floor Type: Carpet
Dimensions: —
Floor Type: Carpet
Full Bathrooms: 3
Bathroom Amenities: Whirlpool,Separate Shower,Double Sink
Bathroom in Basement: 0
Rooms: Eating Area,Loft,Game Room,Foyer
Basement Description: Unfinished,Bathroom Rough-In
Other Specifics
| 3 | |
| Concrete Perimeter | |
| Asphalt | |
| Brick Paver Patio, Storms/Screens | |
| Cul-De-Sac,Landscaped | |
| 57 X 165 X 224 X 29 X 236 | |
| Full | |
| Full | |
| Vaulted/Cathedral Ceilings, Skylight(s), Hardwood Floors, First Floor Laundry | |
| Range, Microwave, Dishwasher, Refrigerator, Washer, Dryer, Disposal | |
| Not in DB | |
| — | |
| — | |
| — | |
| Attached Fireplace Doors/Screen, Gas Log, Gas Starter |
Tax History
| Year | Property Taxes |
|---|---|
| 2016 | $13,280 |
Contact Agent
Nearby Similar Homes
Nearby Sold Comparables
Contact Agent
Listing Provided By
Myslicki Real Estate






