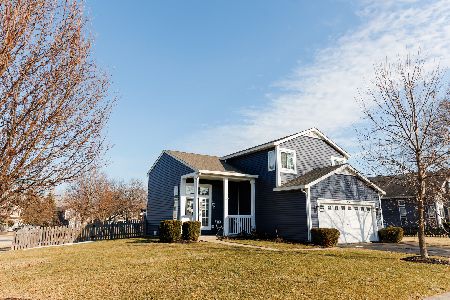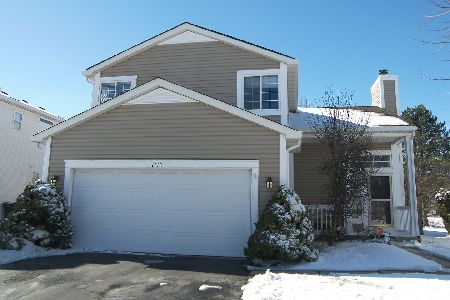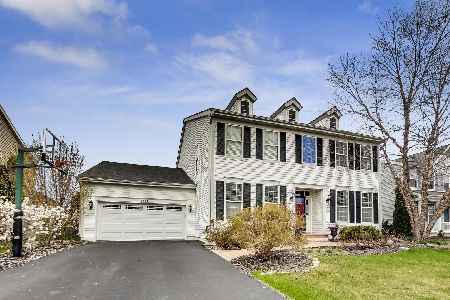1574 Falcon Drive, Libertyville, Illinois 60048
$402,500
|
Sold
|
|
| Status: | Closed |
| Sqft: | 2,946 |
| Cost/Sqft: | $141 |
| Beds: | 4 |
| Baths: | 3 |
| Year Built: | 2002 |
| Property Taxes: | $12,547 |
| Days On Market: | 2088 |
| Lot Size: | 0,00 |
Description
Warm and welcoming home on premium interior fenced lot. The spacious interior features an open floorplan including a separate formal living room and a dining room with hardwood flooring. Maximize your entertaining space or family time in the oversized family room that's open to a fabulous kitchen with 42" cabinets, stainless appliances, center island, pantry closet and large breakfast area. Need a home office or in-law arrangements? There's also a large main floor den next to a full bath with walk in shower. Enjoy the convenience of the adorable main floor laundry room with cabinetry and utility tub. The open upstairs features 4 generous bedrooms including an amazing master suite with huge walk-in closet with organizers and a stunning, updated luxurious bath featuring a separate shower, soaking tub and double sinks. Want more? How about a partially finished basement with office nook and crawl for extra storage. Not to be outdone by the interior, enjoy the beautifully landscaped and fully fenced, level backyard featuring a lovely patio with firepit. Other notables include a neighborhood park and award winning Oak Grove Schools!
Property Specifics
| Single Family | |
| — | |
| — | |
| 2002 | |
| Partial | |
| — | |
| No | |
| — |
| Lake | |
| Lancaster | |
| 300 / Annual | |
| None | |
| Public | |
| Public Sewer | |
| 10736929 | |
| 07354020160000 |
Nearby Schools
| NAME: | DISTRICT: | DISTANCE: | |
|---|---|---|---|
|
Grade School
Oak Grove Elementary School |
68 | — | |
|
Middle School
Oak Grove Elementary School |
68 | Not in DB | |
Property History
| DATE: | EVENT: | PRICE: | SOURCE: |
|---|---|---|---|
| 22 Feb, 2010 | Sold | $315,000 | MRED MLS |
| 15 Jan, 2010 | Under contract | $330,000 | MRED MLS |
| 18 Dec, 2009 | Listed for sale | $330,000 | MRED MLS |
| 30 Jul, 2020 | Sold | $402,500 | MRED MLS |
| 17 Jun, 2020 | Under contract | $415,000 | MRED MLS |
| 8 Jun, 2020 | Listed for sale | $415,000 | MRED MLS |















Room Specifics
Total Bedrooms: 4
Bedrooms Above Ground: 4
Bedrooms Below Ground: 0
Dimensions: —
Floor Type: Carpet
Dimensions: —
Floor Type: Carpet
Dimensions: —
Floor Type: Carpet
Full Bathrooms: 3
Bathroom Amenities: Separate Shower,Double Sink,Garden Tub
Bathroom in Basement: 0
Rooms: Den
Basement Description: Partially Finished,Crawl
Other Specifics
| 2 | |
| — | |
| Asphalt | |
| Patio, Fire Pit | |
| Fenced Yard,Landscaped | |
| 75X133.5 | |
| — | |
| Full | |
| Hardwood Floors, First Floor Laundry, First Floor Full Bath | |
| Range, Dishwasher, Disposal | |
| Not in DB | |
| Park, Curbs, Sidewalks, Street Lights, Street Paved | |
| — | |
| — | |
| — |
Tax History
| Year | Property Taxes |
|---|---|
| 2010 | $9,897 |
| 2020 | $12,547 |
Contact Agent
Nearby Similar Homes
Nearby Sold Comparables
Contact Agent
Listing Provided By
Baird & Warner







