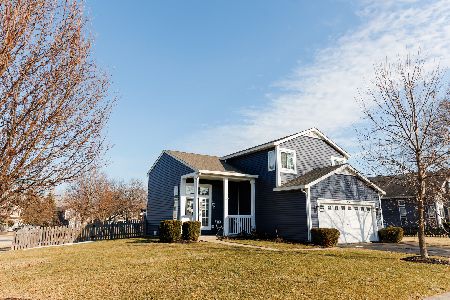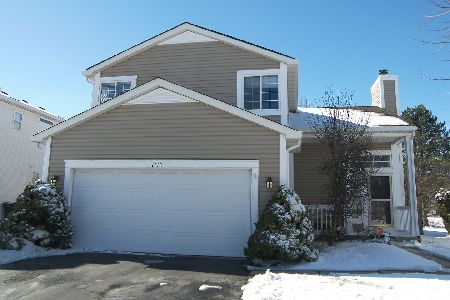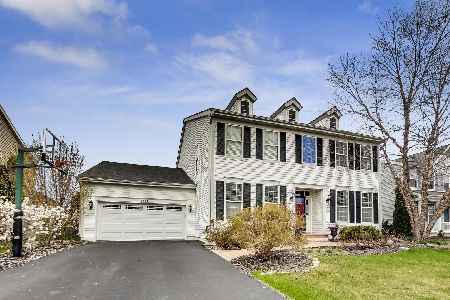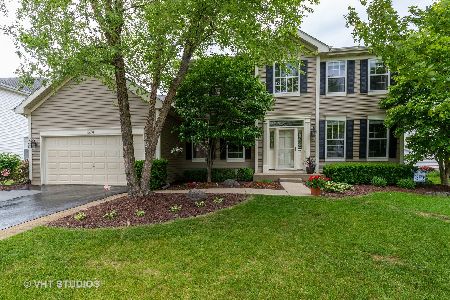1605 Falcon Drive, Libertyville, Illinois 60048
$332,250
|
Sold
|
|
| Status: | Closed |
| Sqft: | 3,804 |
| Cost/Sqft: | $99 |
| Beds: | 4 |
| Baths: | 4 |
| Year Built: | 2002 |
| Property Taxes: | $13,967 |
| Days On Market: | 4946 |
| Lot Size: | 0,00 |
Description
Fresh paint in all BR's & 1st flr den.Interior fenced lot backs to trails/pond.Formal LR/DR.Kit has 42"maple cabs,Silestone c/tops,island,plan desk & butler pantry + open to lg fam rm w/fp & built-ins.Master suite has tray ceiling,FP w/Built-ins,huge WIC & shelving + luxury bth.Incredible finished LL w/full bth,2nd kit w/SS appls,granite tops great for entertaining or inlaw arrangement. 1 yr Home Warranty included!
Property Specifics
| Single Family | |
| — | |
| Colonial | |
| 2002 | |
| Full | |
| WEST PORT | |
| No | |
| — |
| Lake | |
| Lancaster | |
| 250 / Annual | |
| Insurance,Other | |
| Lake Michigan,Public | |
| Public Sewer | |
| 08137078 | |
| 07354010320000 |
Nearby Schools
| NAME: | DISTRICT: | DISTANCE: | |
|---|---|---|---|
|
Grade School
Woodland Elementary School |
50 | — | |
|
Middle School
Woodland Middle School |
50 | Not in DB | |
|
High School
Warren Township High School |
121 | Not in DB | |
Property History
| DATE: | EVENT: | PRICE: | SOURCE: |
|---|---|---|---|
| 27 Mar, 2008 | Sold | $450,000 | MRED MLS |
| 27 Feb, 2008 | Under contract | $499,999 | MRED MLS |
| — | Last price change | $524,900 | MRED MLS |
| 2 Jan, 2007 | Listed for sale | $579,000 | MRED MLS |
| 28 Nov, 2012 | Sold | $332,250 | MRED MLS |
| 20 Oct, 2012 | Under contract | $375,000 | MRED MLS |
| — | Last price change | $389,900 | MRED MLS |
| 11 Aug, 2012 | Listed for sale | $389,900 | MRED MLS |
| 11 Dec, 2020 | Sold | $457,000 | MRED MLS |
| 14 Oct, 2020 | Under contract | $469,999 | MRED MLS |
| 5 Oct, 2020 | Listed for sale | $469,999 | MRED MLS |
Room Specifics
Total Bedrooms: 4
Bedrooms Above Ground: 4
Bedrooms Below Ground: 0
Dimensions: —
Floor Type: Carpet
Dimensions: —
Floor Type: Carpet
Dimensions: —
Floor Type: Carpet
Full Bathrooms: 4
Bathroom Amenities: Whirlpool,Separate Shower,Double Sink
Bathroom in Basement: 1
Rooms: Kitchen,Foyer,Office,Recreation Room
Basement Description: Finished
Other Specifics
| 3 | |
| Concrete Perimeter | |
| Asphalt | |
| Patio, Brick Paver Patio | |
| Fenced Yard,Landscaped | |
| 149.36X137.95X134.51 | |
| — | |
| Full | |
| Vaulted/Cathedral Ceilings, Bar-Wet, First Floor Laundry | |
| Range, Microwave, Dishwasher, Refrigerator, Washer, Dryer, Disposal | |
| Not in DB | |
| Tennis Courts, Sidewalks, Street Lights | |
| — | |
| — | |
| Gas Log, Gas Starter |
Tax History
| Year | Property Taxes |
|---|---|
| 2008 | $12,792 |
| 2012 | $13,967 |
| 2020 | $16,275 |
Contact Agent
Nearby Similar Homes
Nearby Sold Comparables
Contact Agent
Listing Provided By
Kreuser & Seiler LTD








