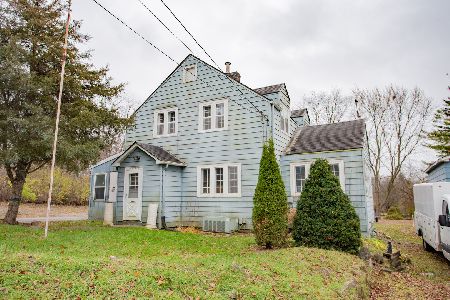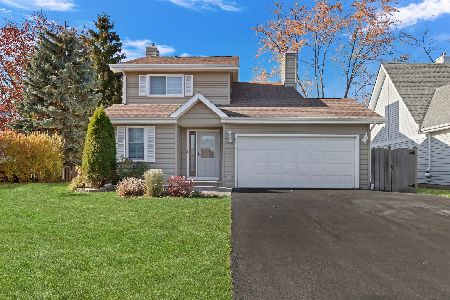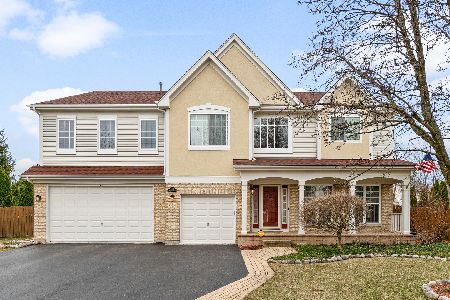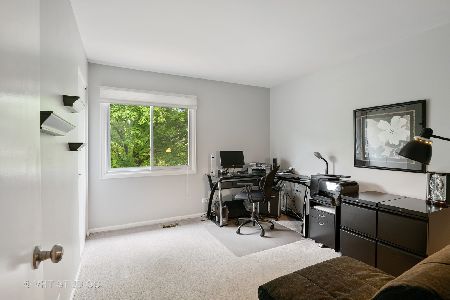1575 Arlington Lane, Gurnee, Illinois 60031
$380,000
|
Sold
|
|
| Status: | Closed |
| Sqft: | 2,583 |
| Cost/Sqft: | $137 |
| Beds: | 4 |
| Baths: | 3 |
| Year Built: | 1996 |
| Property Taxes: | $9,104 |
| Days On Market: | 1738 |
| Lot Size: | 0,16 |
Description
Welcome home!!! This is the one! Gorgeous 4 bedroom, 2.5 bath home in lovely Concord Oaks. Meticulously maintained with lots of updates and freshly painted throughout. Simply stunning kitchen renovation with custom Birch cabinetry, granite countertops, beautiful backsplash tile, under mount sink, all stainless steel appliances, recessed & custom lighting! Master suite has vaulted ceilings, walk in closet, en suite bath with double sinks, separate shower and soaking tub. Painted cabinets and new lighting! Three additional bedrooms and full bath complete the upstairs. Bring your ideas to finish the huge basement! First floor mud/laundry room and garage with built-in storage! This house is truly ready to call home! Beautiful yard with mature trees, perennials and paver patio to enjoy summer! One block to Concord Oaks Park and Playground *Home is also in district for K-8 Prairie Crossing Charter School-admittance via lottery
Property Specifics
| Single Family | |
| — | |
| Colonial | |
| 1996 | |
| Full | |
| — | |
| No | |
| 0.16 |
| Lake | |
| Concord Oaks | |
| 150 / Annual | |
| Insurance | |
| Lake Michigan | |
| Public Sewer | |
| 11081657 | |
| 07171130090000 |
Nearby Schools
| NAME: | DISTRICT: | DISTANCE: | |
|---|---|---|---|
|
Grade School
Woodland Elementary School |
50 | — | |
|
Middle School
Woodland Intermediate School |
50 | Not in DB | |
|
High School
Warren Township High School |
121 | Not in DB | |
Property History
| DATE: | EVENT: | PRICE: | SOURCE: |
|---|---|---|---|
| 30 Jun, 2021 | Sold | $380,000 | MRED MLS |
| 28 May, 2021 | Under contract | $355,000 | MRED MLS |
| 26 May, 2021 | Listed for sale | $355,000 | MRED MLS |
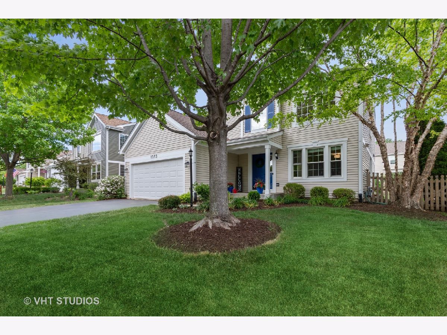
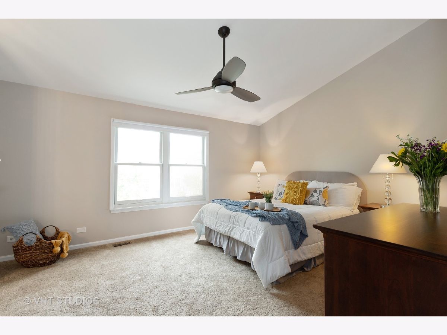
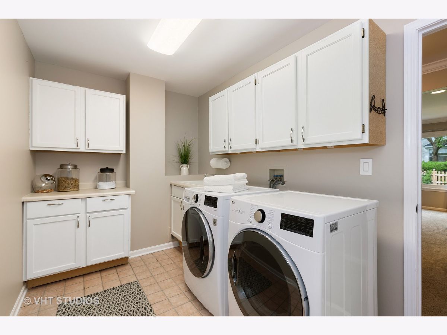
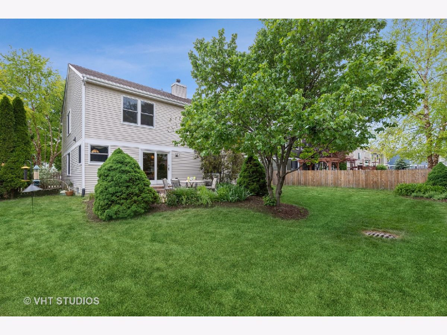
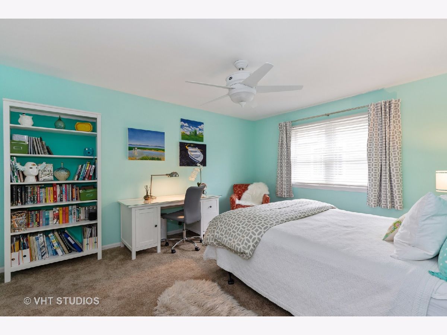
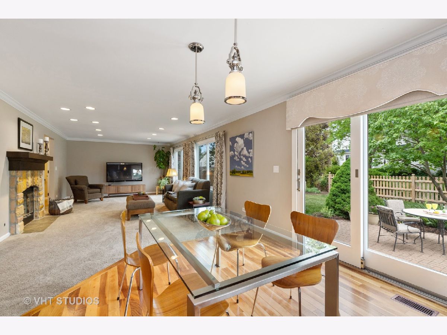
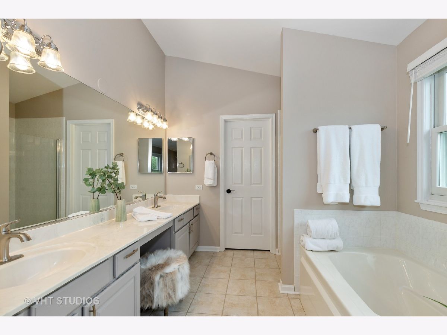
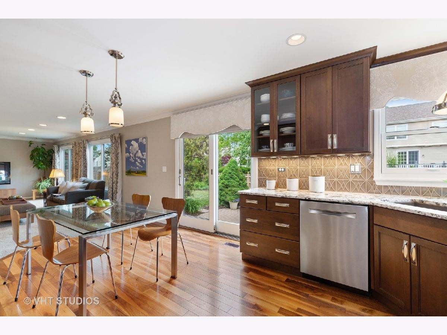
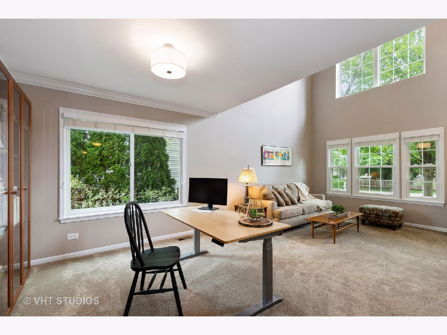
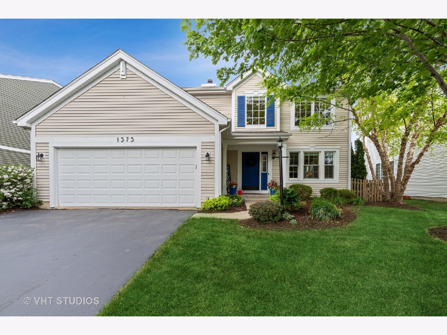
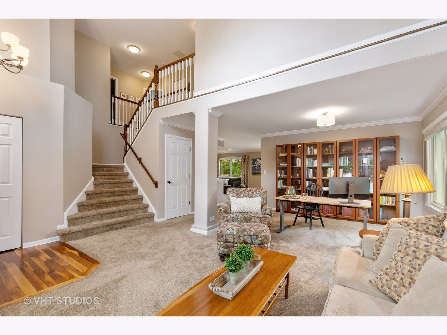
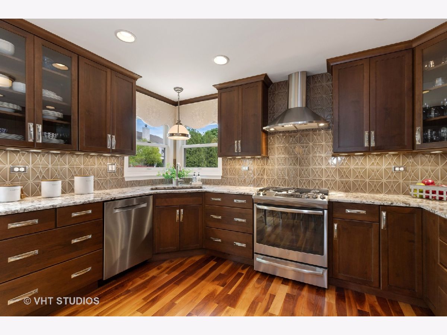
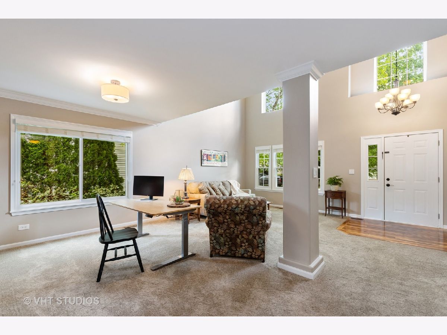
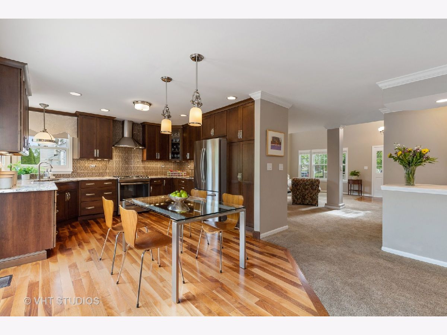
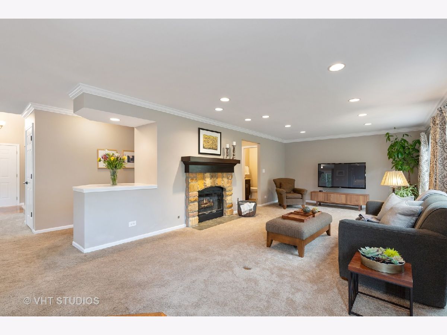
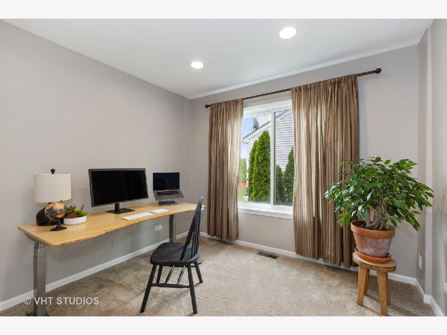
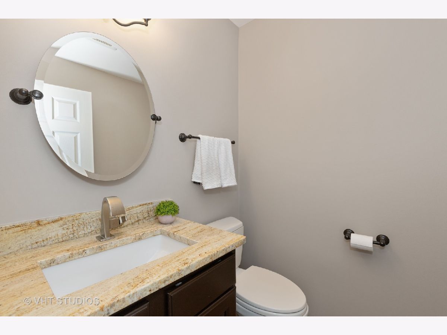
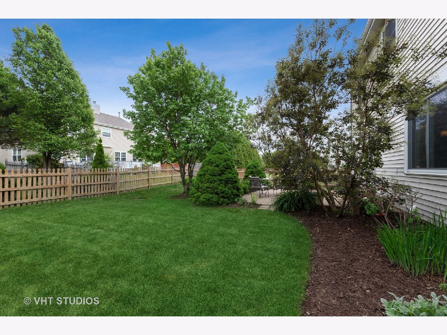
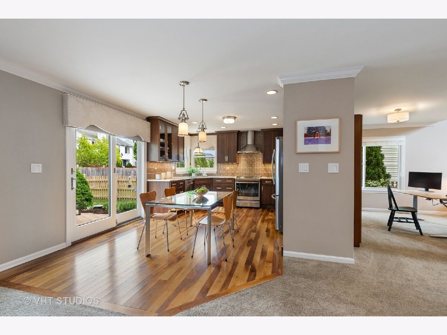
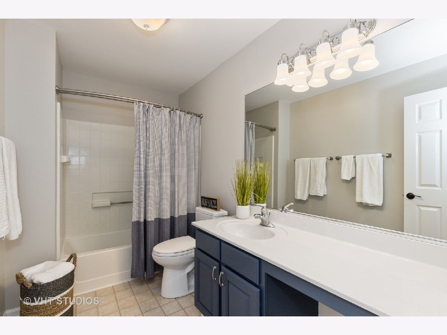
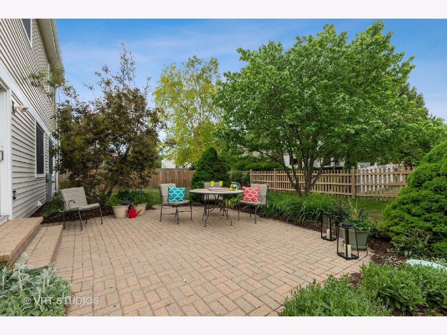
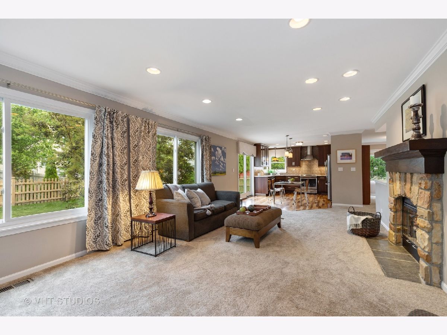
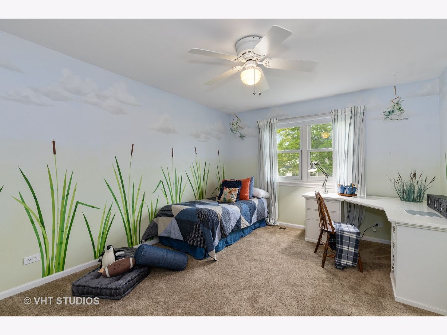
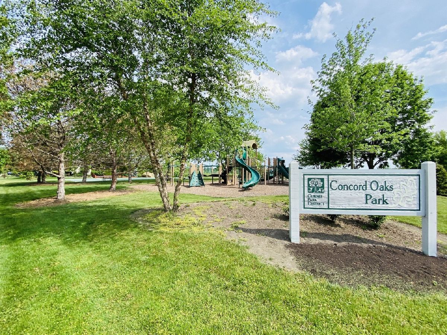
Room Specifics
Total Bedrooms: 4
Bedrooms Above Ground: 4
Bedrooms Below Ground: 0
Dimensions: —
Floor Type: Carpet
Dimensions: —
Floor Type: Carpet
Dimensions: —
Floor Type: Carpet
Full Bathrooms: 3
Bathroom Amenities: —
Bathroom in Basement: 0
Rooms: No additional rooms
Basement Description: Unfinished,Crawl
Other Specifics
| 2 | |
| Concrete Perimeter | |
| Asphalt | |
| Patio, Brick Paver Patio, Storms/Screens | |
| — | |
| 116X62X116X62 | |
| Unfinished | |
| Full | |
| Vaulted/Cathedral Ceilings, Hardwood Floors, First Floor Laundry, Open Floorplan, Some Carpeting, Some Wood Floors, Drapes/Blinds, Some Storm Doors | |
| Range, Dishwasher, Refrigerator, Disposal, Stainless Steel Appliance(s), Range Hood | |
| Not in DB | |
| Park, Curbs, Sidewalks, Street Lights, Street Paved | |
| — | |
| — | |
| Wood Burning, Attached Fireplace Doors/Screen, Gas Starter |
Tax History
| Year | Property Taxes |
|---|---|
| 2021 | $9,104 |
Contact Agent
Nearby Sold Comparables
Contact Agent
Listing Provided By
Baird & Warner

