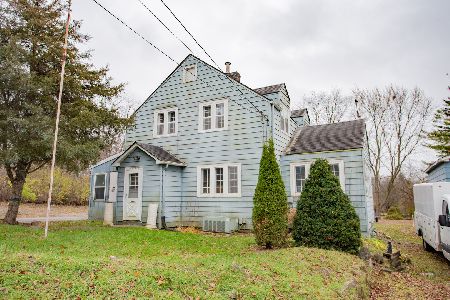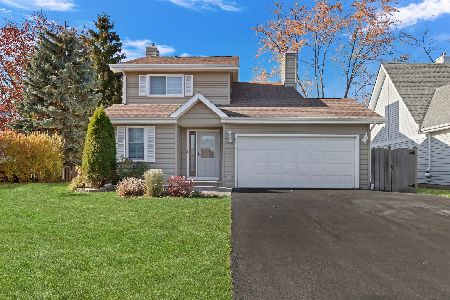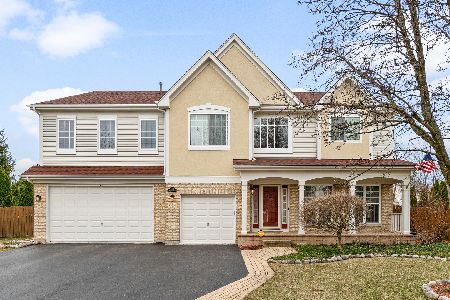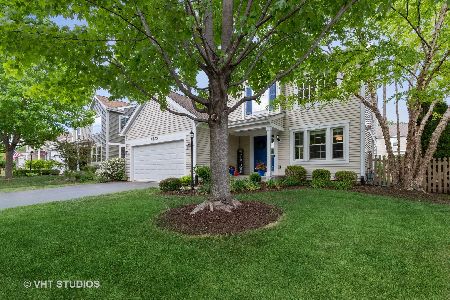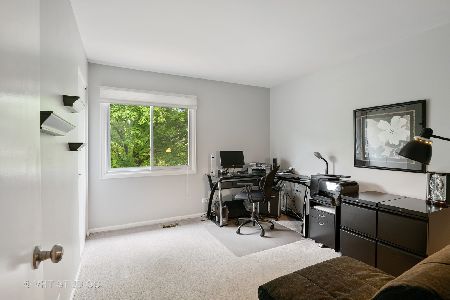[Address Unavailable], Gurnee, Illinois 60031
$435,000
|
Sold
|
|
| Status: | Closed |
| Sqft: | 3,369 |
| Cost/Sqft: | $134 |
| Beds: | 4 |
| Baths: | 4 |
| Year Built: | 1996 |
| Property Taxes: | $10,459 |
| Days On Market: | 1787 |
| Lot Size: | 0,23 |
Description
Gorgeous home in Washington Park. Natural flow in a light, bright cheerful home. The backend of the home will take your breath away. Awesome yard awaits and the finished basement will not disappoint. So much for the money. Beautiful Paver Entry surrounded by Professional Landscaping. Volume Ceiling and built ins in Lovely Family Room! Hardwood Flooring Main and 2nd Floors! Main Floor Office with Built Ins perfect for all the work at home necessities! Chef's Kitchen with loads of High End Cabinetry and Counterspace! Mud Room is a must in any home! Large Master Suite with bonus space, perfect for a Den or Nursery and a Master Bath Suite with soaker tub and large shower! 5th Bedroom with Full bath in finished Basement. Theatre Room is perfect for the feel that you're out at the Movies! +2 Game/Bonus Rooms also in the basement with the perfect Cedar Lined Storage Closet! Backyard Paver Patio complete with Firepit and Hot Tub that can be enjoyed and used year round while staying at home! Oversized 3 Car Garage perfect for that 3rd car and great to stow away all the Bicycles and Outdoor Toys! Stay Home this winter at this Beauty of a Home with it's splendor of Amenities and close to parks and walking/jogging trails!
Property Specifics
| Single Family | |
| — | |
| Traditional | |
| 1996 | |
| Full | |
| FOXGLOVE | |
| No | |
| 0.23 |
| Lake | |
| Washington Park | |
| 275 / Annual | |
| Other | |
| Lake Michigan | |
| Public Sewer | |
| 11037389 | |
| 07201020120000 |
Nearby Schools
| NAME: | DISTRICT: | DISTANCE: | |
|---|---|---|---|
|
Grade School
Woodland Elementary School |
50 | — | |
|
Middle School
Woodland Middle School |
50 | Not in DB | |
|
High School
Warren Township High School |
121 | Not in DB | |
Property History
| DATE: | EVENT: | PRICE: | SOURCE: |
|---|
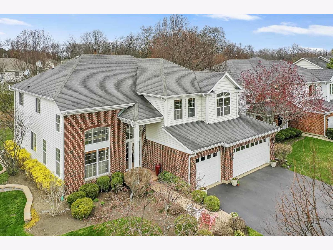
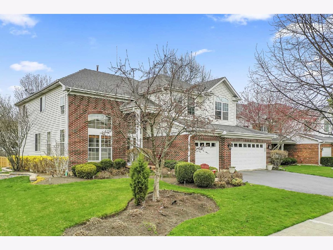
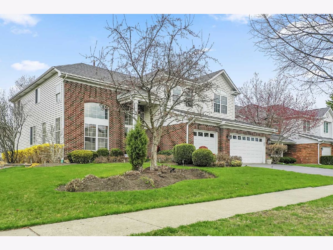
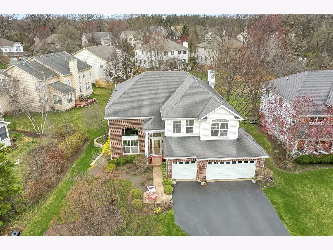
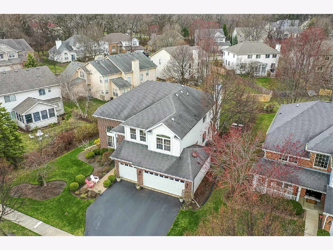
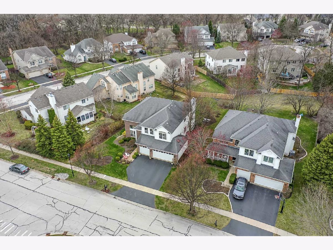
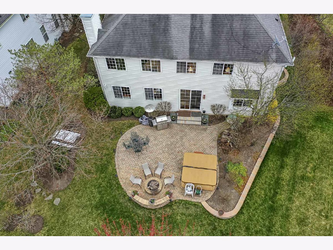
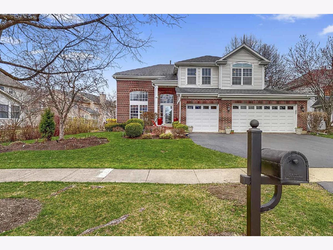
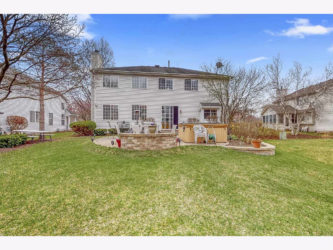
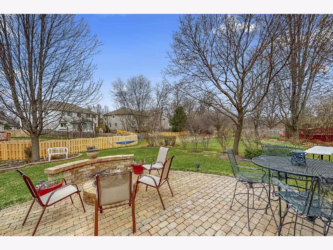
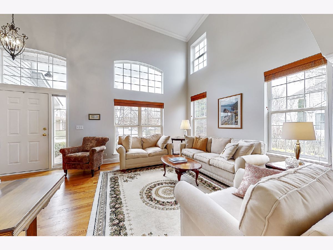
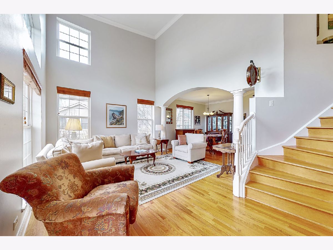
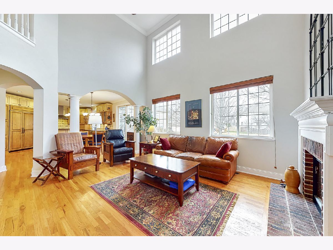
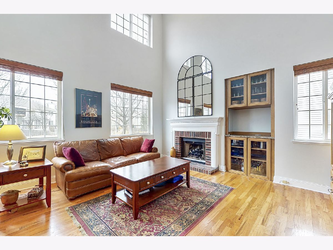
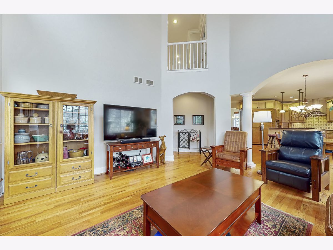
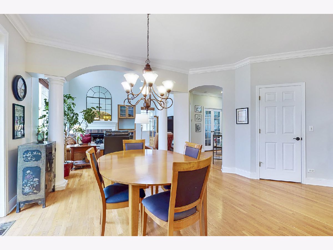
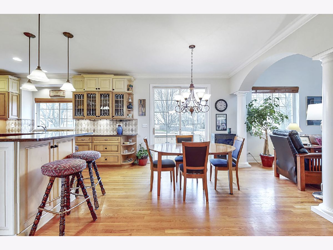
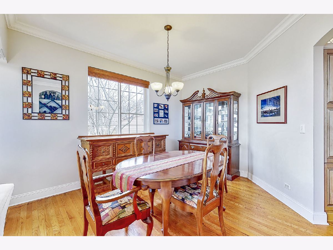
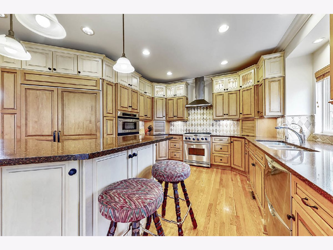
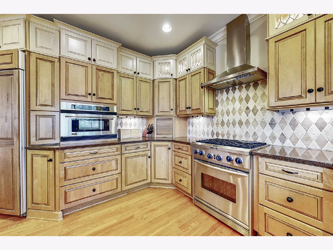
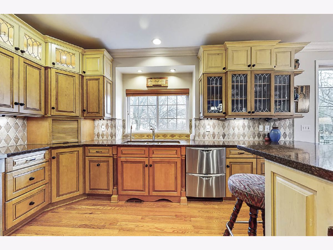
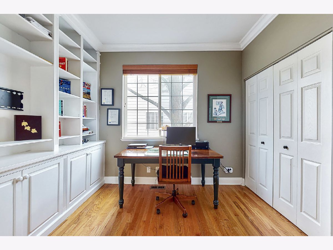
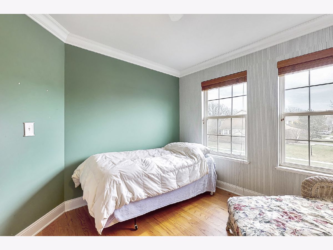
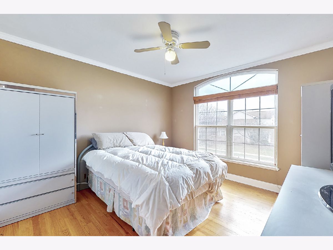
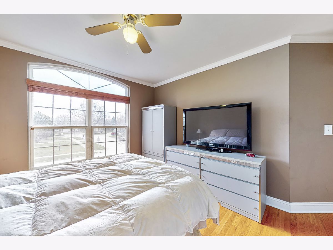
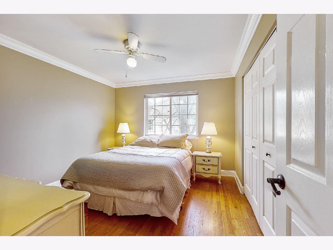
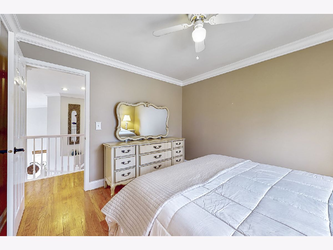
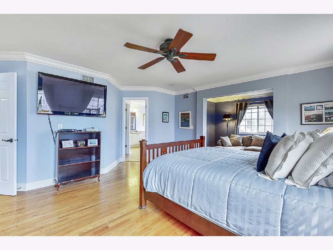
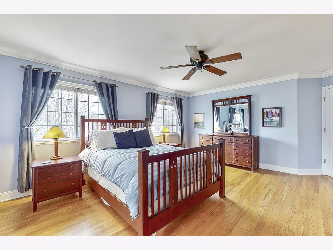
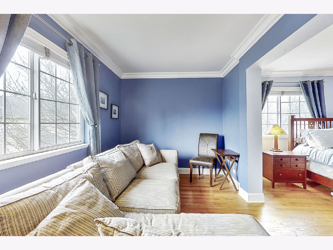
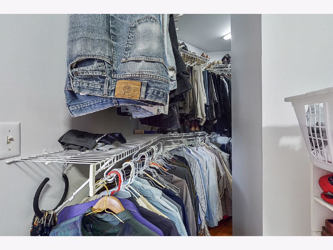
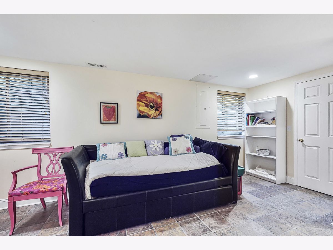
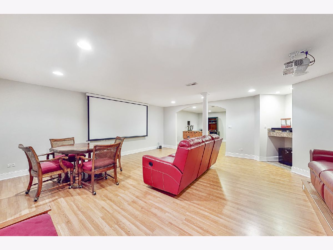
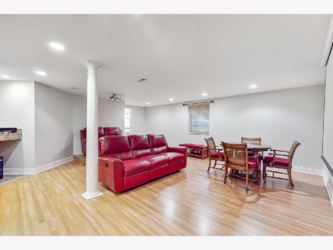
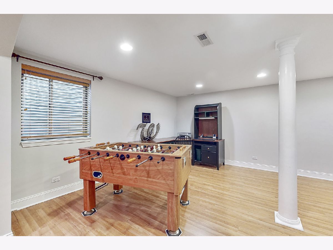
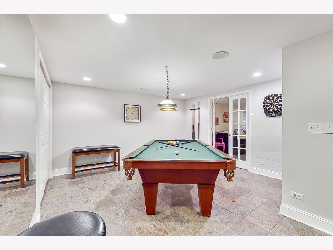
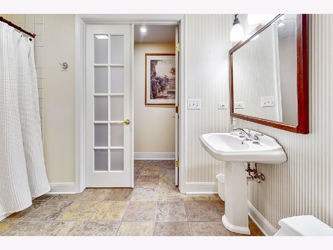
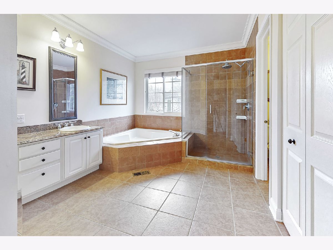
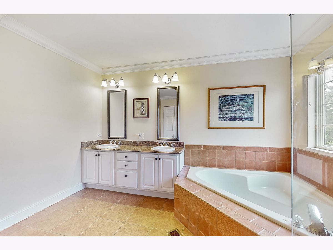
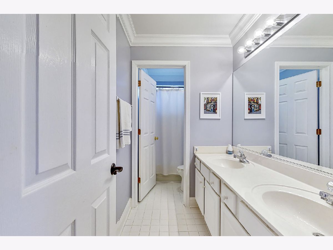
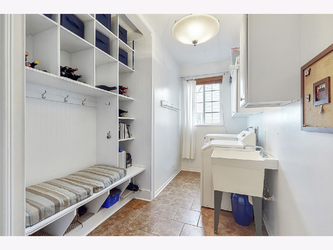
Room Specifics
Total Bedrooms: 5
Bedrooms Above Ground: 4
Bedrooms Below Ground: 1
Dimensions: —
Floor Type: Hardwood
Dimensions: —
Floor Type: Hardwood
Dimensions: —
Floor Type: Hardwood
Dimensions: —
Floor Type: —
Full Bathrooms: 4
Bathroom Amenities: Separate Shower,Double Sink
Bathroom in Basement: 1
Rooms: Bedroom 5,Den,Game Room,Media Room,Recreation Room,Sitting Room
Basement Description: Finished
Other Specifics
| 3 | |
| Concrete Perimeter | |
| Asphalt | |
| Patio, Porch, Hot Tub, Brick Paver Patio | |
| Landscaped | |
| 79X160X45X142 | |
| — | |
| Full | |
| Vaulted/Cathedral Ceilings, Hardwood Floors | |
| Range, Microwave, Dishwasher, Refrigerator, Disposal | |
| Not in DB | |
| Curbs, Sidewalks, Street Lights, Street Paved | |
| — | |
| — | |
| Wood Burning, Attached Fireplace Doors/Screen, Gas Starter |
Tax History
| Year | Property Taxes |
|---|
Contact Agent
Nearby Sold Comparables
Contact Agent
Listing Provided By
Homesmart Connect LLC

