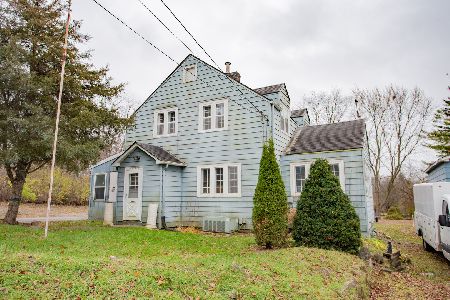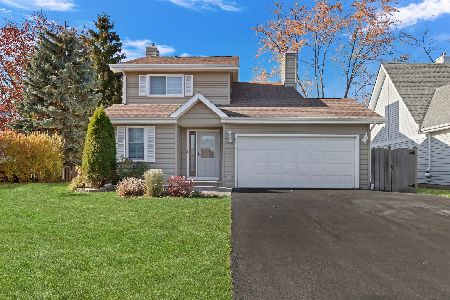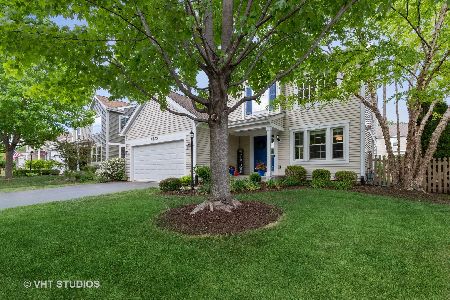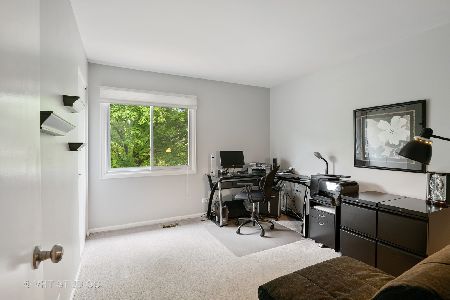7431 Bradford Court, Gurnee, Illinois 60031
$560,000
|
Sold
|
|
| Status: | Closed |
| Sqft: | 3,605 |
| Cost/Sqft: | $150 |
| Beds: | 4 |
| Baths: | 4 |
| Year Built: | 1999 |
| Property Taxes: | $11,756 |
| Days On Market: | 1802 |
| Lot Size: | 0,33 |
Description
Beautifully Maintained House, Located On Col-De-Sac. Has a very spacious Eat-In Kitchen With 42' Maple Cabinets, Island, Hardwood Floors And Granite Countertops. Sunny, 2 Story Family Room With Wall Of Windows And Fireplace. First Floor Office/Playroom And Full Bath. Fin Bsmt Has Rec Rm, 5Th Bdrm And Full Bath. Master bathroom has a steamer. Backyard has been beautifully painted and has fruit trees and berries.
Property Specifics
| Single Family | |
| — | |
| Colonial | |
| 1999 | |
| Partial | |
| — | |
| No | |
| 0.33 |
| Lake | |
| Timberwoods | |
| 185 / Annual | |
| Insurance,Exterior Maintenance | |
| Public | |
| Public Sewer | |
| 11031632 | |
| 07192110160000 |
Nearby Schools
| NAME: | DISTRICT: | DISTANCE: | |
|---|---|---|---|
|
Grade School
Woodland Elementary School |
50 | — | |
|
Middle School
Warren Township High School |
121 | Not in DB | |
|
High School
Warren Township High School |
121 | Not in DB | |
Property History
| DATE: | EVENT: | PRICE: | SOURCE: |
|---|---|---|---|
| 28 Mar, 2014 | Sold | $420,000 | MRED MLS |
| 11 Feb, 2014 | Under contract | $429,900 | MRED MLS |
| 3 Feb, 2014 | Listed for sale | $429,900 | MRED MLS |
| 27 Apr, 2021 | Sold | $560,000 | MRED MLS |
| 27 Mar, 2021 | Under contract | $539,000 | MRED MLS |
| 24 Mar, 2021 | Listed for sale | $539,000 | MRED MLS |
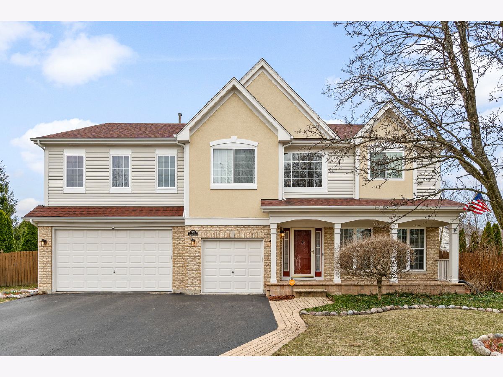
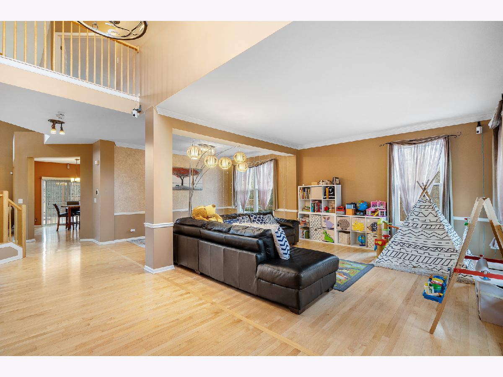
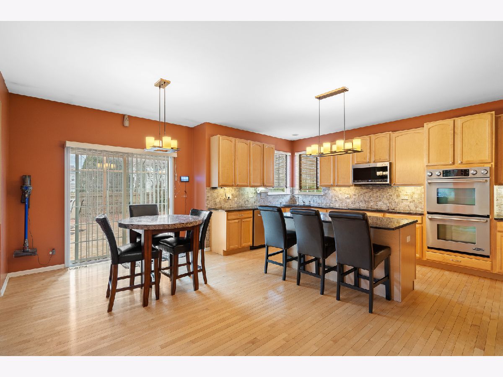
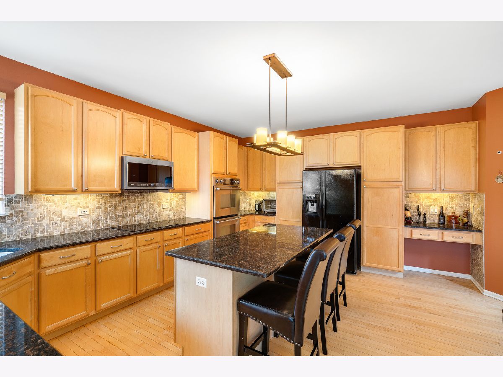
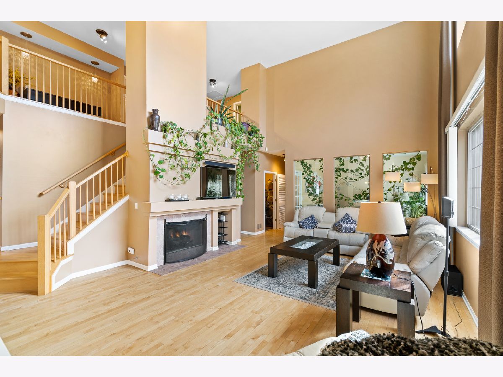
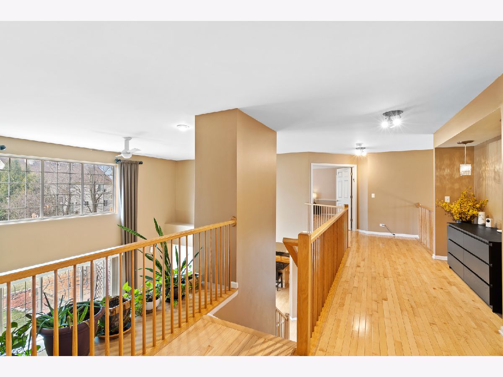
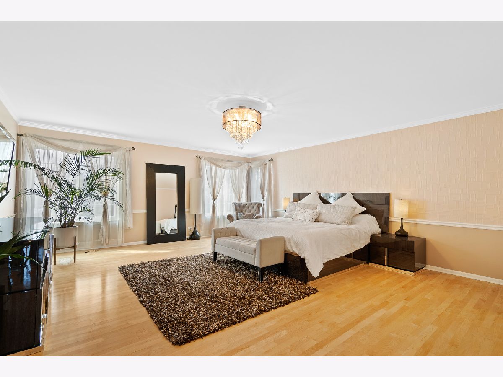
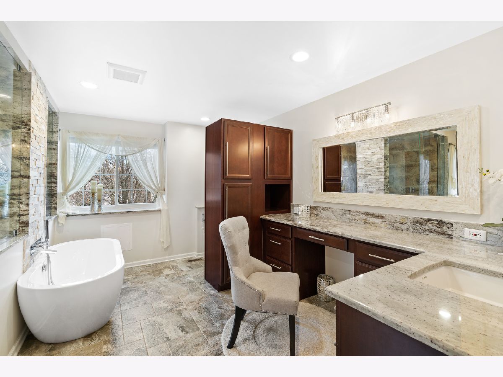
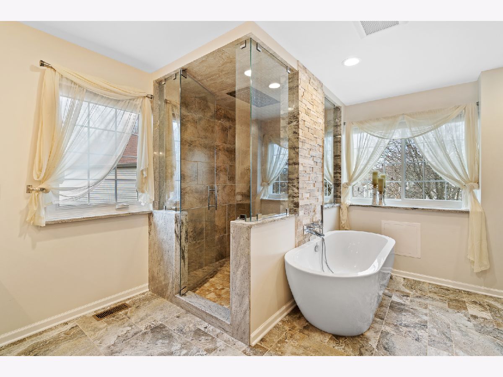
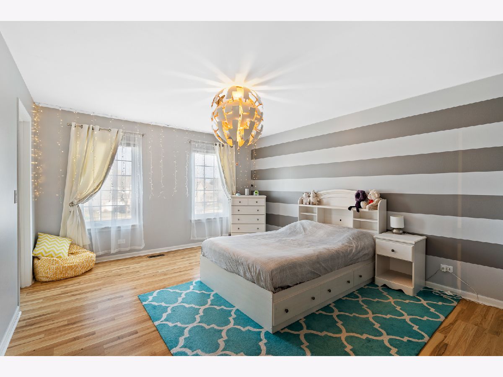
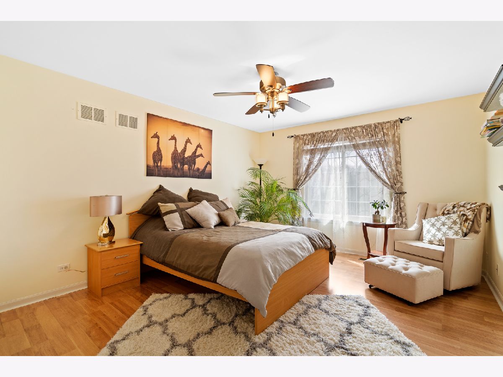
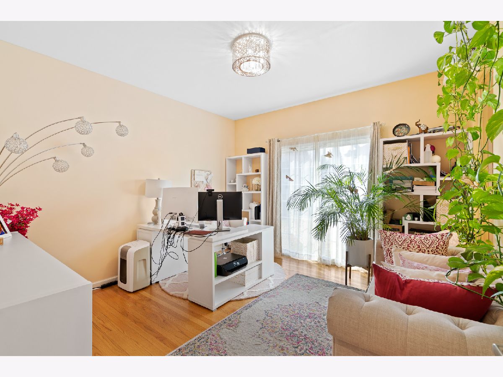
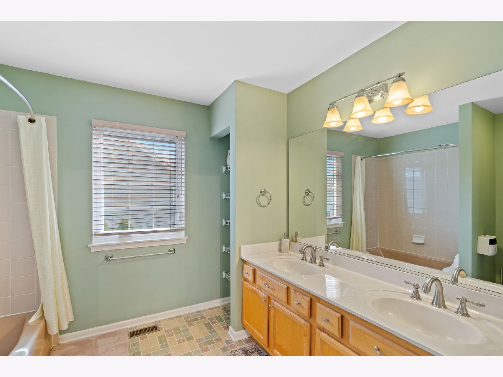
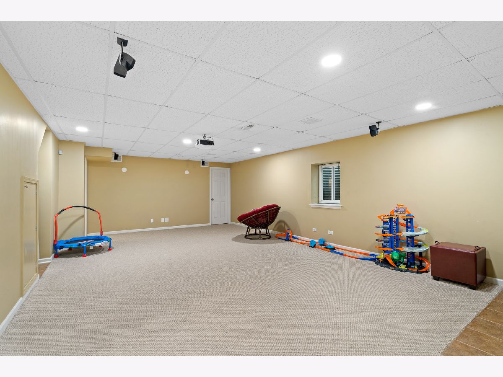
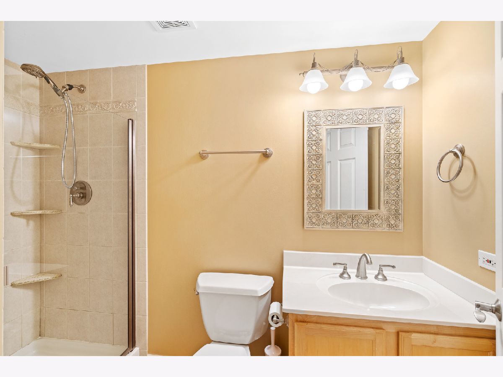
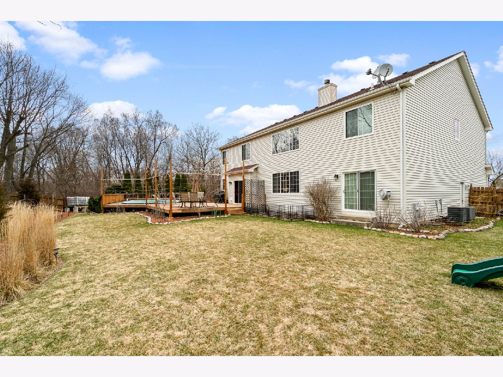
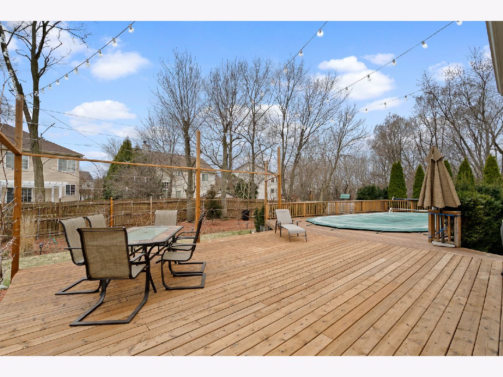
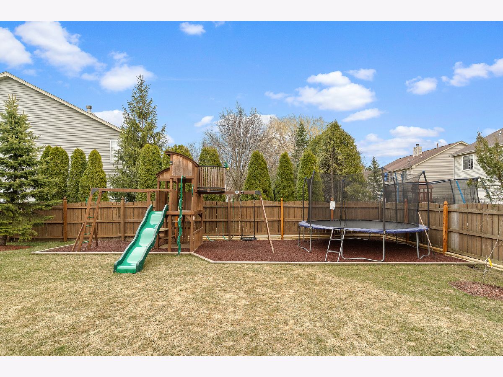
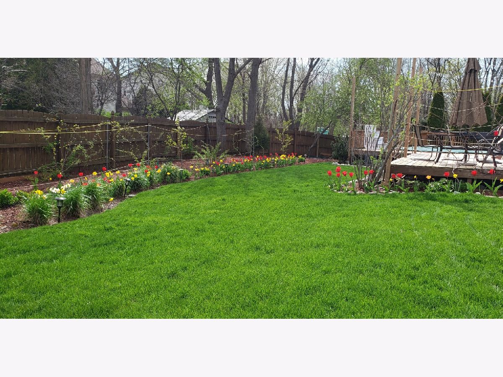
Room Specifics
Total Bedrooms: 5
Bedrooms Above Ground: 4
Bedrooms Below Ground: 1
Dimensions: —
Floor Type: Carpet
Dimensions: —
Floor Type: Carpet
Dimensions: —
Floor Type: Carpet
Dimensions: —
Floor Type: —
Full Bathrooms: 4
Bathroom Amenities: Whirlpool,Separate Shower,Double Sink
Bathroom in Basement: 1
Rooms: Bedroom 5,Eating Area,Foyer,Office,Recreation Room
Basement Description: Finished
Other Specifics
| 3 | |
| — | |
| Asphalt | |
| Deck, Porch, Above Ground Pool | |
| Cul-De-Sac | |
| 14214 | |
| — | |
| Full | |
| Vaulted/Cathedral Ceilings, Bar-Dry, Hardwood Floors, First Floor Laundry, First Floor Full Bath | |
| Range, Dishwasher, Refrigerator | |
| Not in DB | |
| — | |
| — | |
| — | |
| Gas Log |
Tax History
| Year | Property Taxes |
|---|---|
| 2014 | $10,842 |
| 2021 | $11,756 |
Contact Agent
Nearby Sold Comparables
Contact Agent
Listing Provided By
Core Realty & Investments

