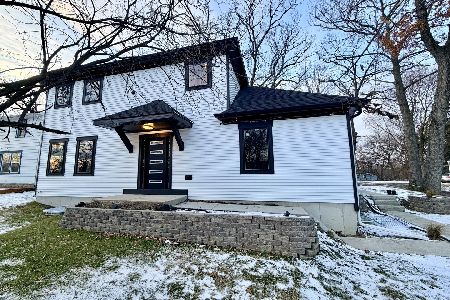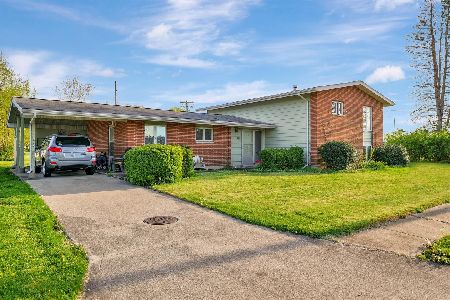1575 Prairie Pointe Drive, South Elgin, Illinois 60177
$447,000
|
Sold
|
|
| Status: | Closed |
| Sqft: | 2,729 |
| Cost/Sqft: | $156 |
| Beds: | 4 |
| Baths: | 3 |
| Year Built: | 2005 |
| Property Taxes: | $8,453 |
| Days On Market: | 1777 |
| Lot Size: | 0,47 |
Description
Location, Luxury and Lifestyle. Rich with character and charm, this executive home has features that put it in a class of its own. Upon entering, you will be welcomed by a custom door and grand two-story entry. The gleaming hardwood floors and open staircase with wrought iron spindles are simply elegant. Aspiring chefs and entertainers alike will fall in love with the gourmet kitchen loaded with stainless steel appliances, granite countertops, an oversized island with seating, and a generous amount of cabinet space. The open eating area leads to the oversized family room with a soaring ceiling and cozy fireplace perfect for hosting family and friends. French doors lead to the private back yard. Spend your summer days relaxing on the fabulous, oversized brick paver patio featuring built in lights. Completing the first floor is a convenient office with built-in desk, credenza, filing cabinets and bookshelves, a formal living room, dining room with bay window, a powder room and laundry/mud room .Upstairs, the master suite is a simply exceptional retreat. The large bedroom showcases a tray ceiling with LED lighting and is complemented by a spa-like en-suite boasting a dual sink vanity, a gorgeous shower with custom tile and a 90 gallon Roman soaker tub. Three additional bedrooms are generous in size and share a hall bathroom. Bedroom 2 has an insulated door leading to a 16x10 floored storage area. All have plush carpeting, bright windows and an abundance of closet space. The amazing finished English lower level is an entertainer's dream complete with rec room featuring a built-in wet bar, a luxurious bathroom, a 5th bedroom, custom wine rack and plenty of storage. Stunning home in pristine condition is warm, elegant and ready for its new owners. If you have an affinity for a meticulously cared-for home with brilliant and extraordinary details, you've found the one to call home! Don't miss this one!
Property Specifics
| Single Family | |
| — | |
| Georgian | |
| 2005 | |
| Full | |
| DURBIN | |
| No | |
| 0.47 |
| Kane | |
| Prairie Pointe | |
| 225 / Annual | |
| None | |
| Public | |
| Public Sewer | |
| 11060986 | |
| 0625177013 |
Nearby Schools
| NAME: | DISTRICT: | DISTANCE: | |
|---|---|---|---|
|
Grade School
Clinton Elementary School |
46 | — | |
|
Middle School
Kenyon Woods Middle School |
46 | Not in DB | |
|
High School
South Elgin High School |
46 | Not in DB | |
Property History
| DATE: | EVENT: | PRICE: | SOURCE: |
|---|---|---|---|
| 15 Aug, 2012 | Sold | $175,000 | MRED MLS |
| 8 Jun, 2012 | Under contract | $180,000 | MRED MLS |
| — | Last price change | $235,300 | MRED MLS |
| 27 Mar, 2012 | Listed for sale | $249,900 | MRED MLS |
| 24 May, 2021 | Sold | $447,000 | MRED MLS |
| 26 Apr, 2021 | Under contract | $425,000 | MRED MLS |
| 19 Apr, 2021 | Listed for sale | $425,000 | MRED MLS |
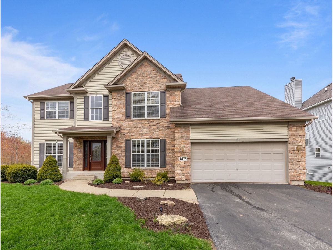
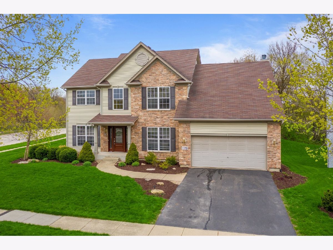
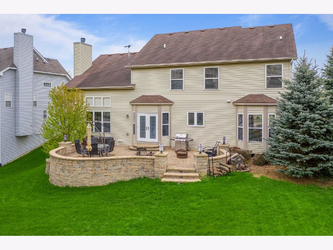
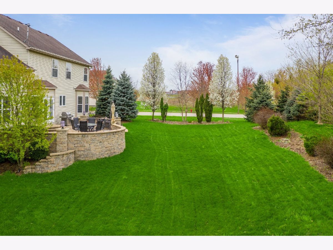
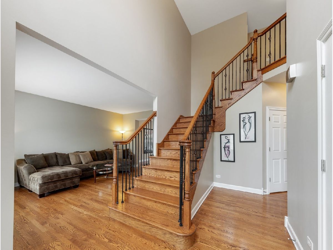
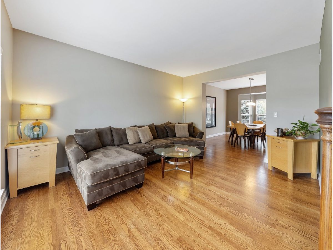
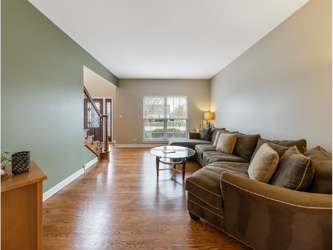
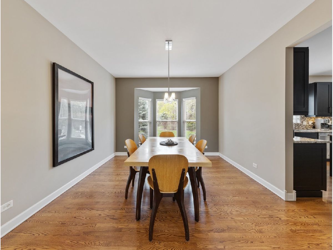
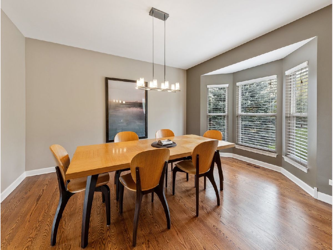
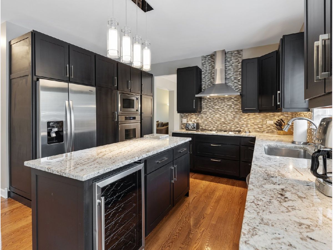
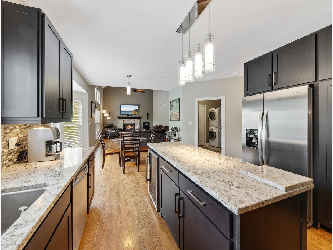
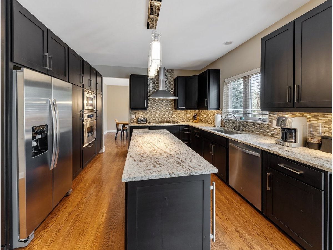
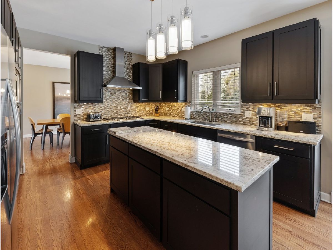
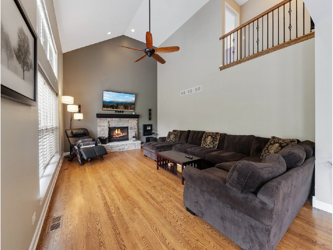
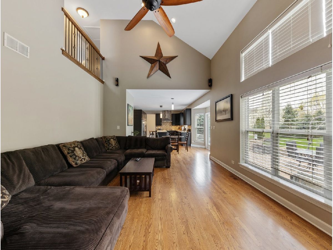
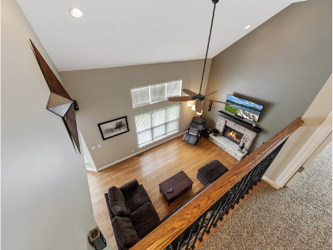
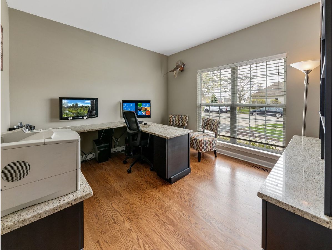
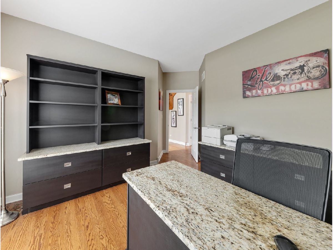
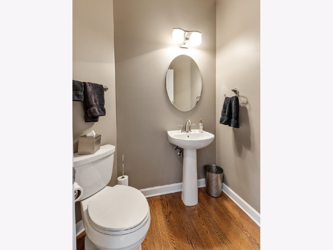
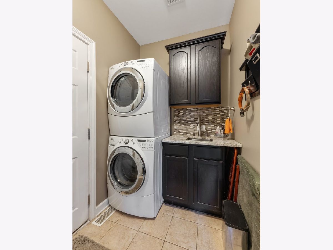
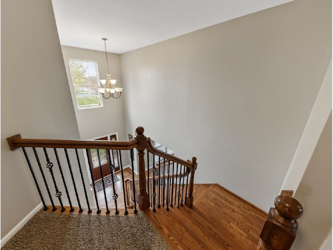
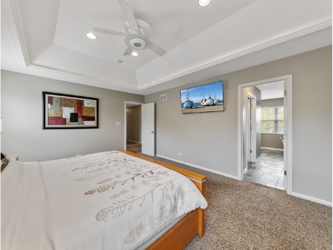
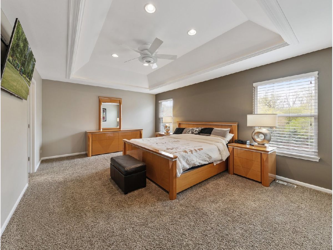
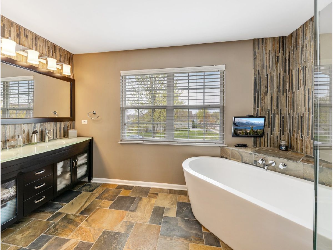
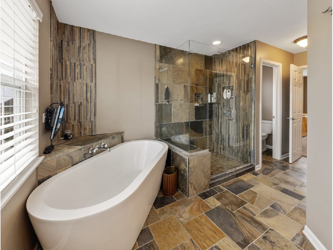
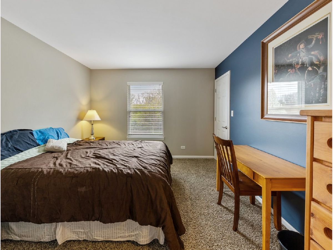
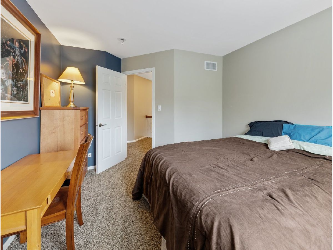
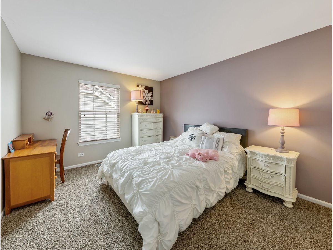
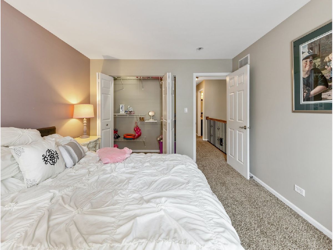
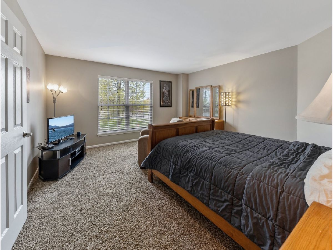
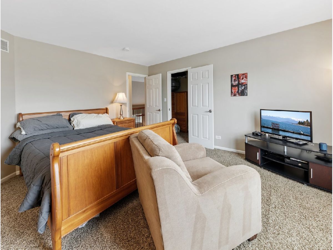
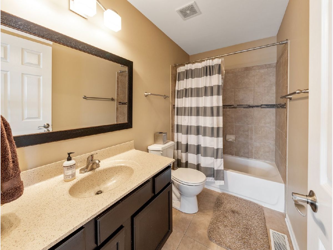
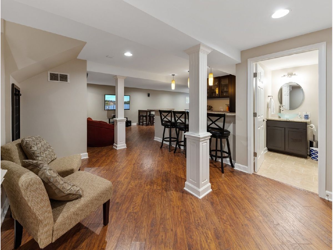
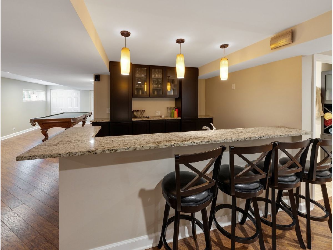
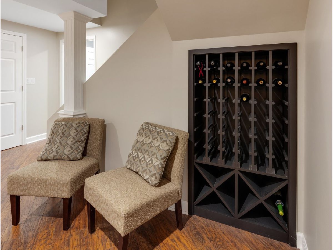
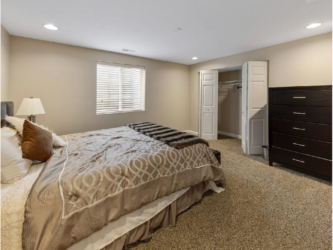
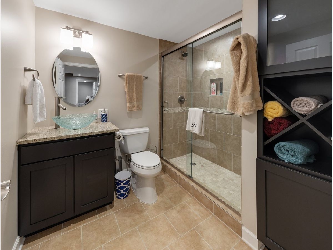
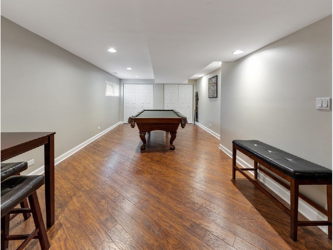
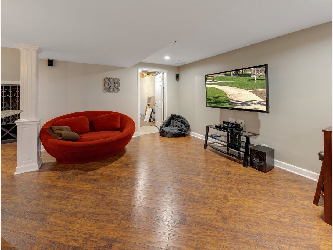
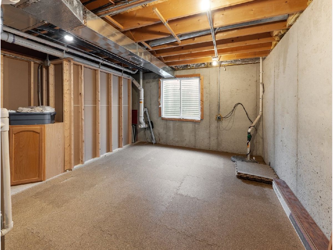
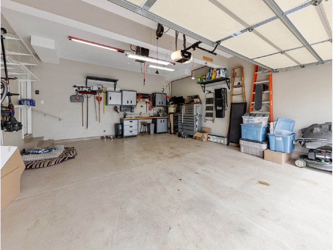
Room Specifics
Total Bedrooms: 4
Bedrooms Above Ground: 4
Bedrooms Below Ground: 0
Dimensions: —
Floor Type: Carpet
Dimensions: —
Floor Type: Carpet
Dimensions: —
Floor Type: Hardwood
Full Bathrooms: 3
Bathroom Amenities: Separate Shower,Double Sink,Soaking Tub
Bathroom in Basement: 1
Rooms: Eating Area,Den
Basement Description: Finished
Other Specifics
| 2 | |
| Concrete Perimeter | |
| Asphalt | |
| Patio, Brick Paver Patio, Storms/Screens | |
| Corner Lot | |
| 100X203X68X152 | |
| Full,Unfinished | |
| Full | |
| Vaulted/Cathedral Ceilings, Bar-Wet, Hardwood Floors, First Floor Laundry, Built-in Features, Walk-In Closet(s), Open Floorplan, Some Carpeting, Drapes/Blinds, Granite Counters, Separate Dining Room | |
| Range, Microwave, Dishwasher, Washer, Dryer, Disposal, Stainless Steel Appliance(s), Wine Refrigerator, Gas Cooktop | |
| Not in DB | |
| Curbs, Sidewalks, Street Lights, Street Paved | |
| — | |
| — | |
| Wood Burning, Gas Starter |
Tax History
| Year | Property Taxes |
|---|---|
| 2012 | $8,047 |
| 2021 | $8,453 |
Contact Agent
Nearby Similar Homes
Nearby Sold Comparables
Contact Agent
Listing Provided By
Keller Williams Inspire

