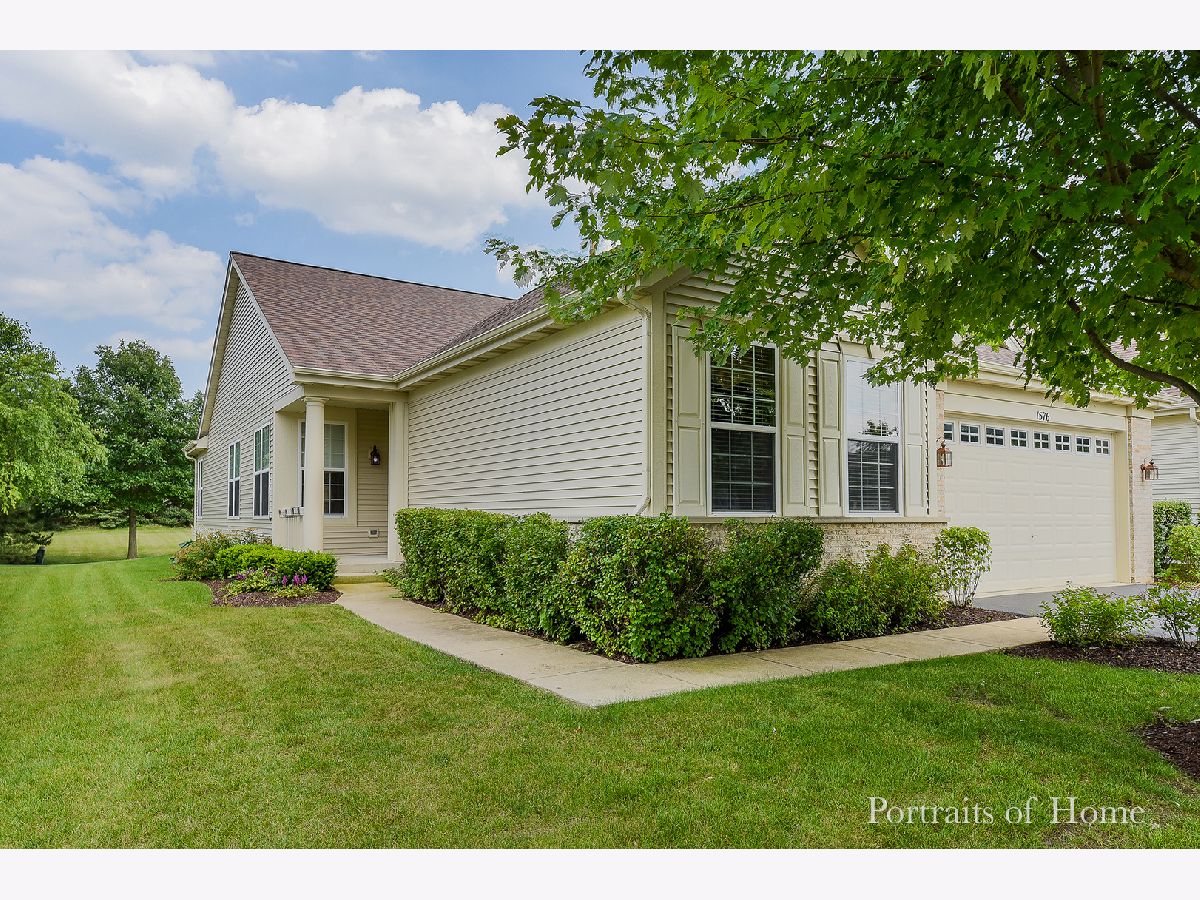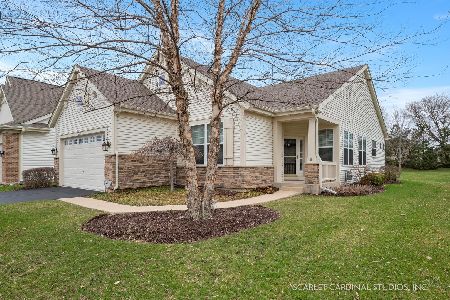1576 Mansfield Drive, Aurora, Illinois 60502
$300,000
|
Sold
|
|
| Status: | Closed |
| Sqft: | 2,089 |
| Cost/Sqft: | $148 |
| Beds: | 3 |
| Baths: | 2 |
| Year Built: | 2004 |
| Property Taxes: | $9,003 |
| Days On Market: | 2115 |
| Lot Size: | 0,20 |
Description
Welcome to this light & bright, Greenbriar floorplan in Carillon at Stonegate! Immediately as you walk into this home, you are greeted by an open living & formal dining room. It also offers a kitchen featuring white cabinetry, all appliances, a breakfast bar, and a eating area. Off of the eating area is a 3 season room that overlooks the private treelined backyard. Laundry room with built-in cabinets & a utility sink. Master bedroom with transom windows & a large walk-in closet, spaciously sized 2nd and 3rd bedrooms. Private master bath with dual vanities, tile flooring and a standing shower. 2nd full bath with tile flrs. Enjoy everything that Carillon at Stonegate has to offer, including: a pool, clubhouse, billiards rm, fitness center and walking trails. Mins from everything: I-88, shopping, restaurants and the Metra train! Meticulously maintained and lovingly cared for, move-in ready condition! 55+ community
Property Specifics
| Single Family | |
| — | |
| Ranch | |
| 2004 | |
| None | |
| — | |
| No | |
| 0.2 |
| Kane | |
| Carillon At Stonegate | |
| 191 / Monthly | |
| Clubhouse,Exercise Facilities,Pool,Lawn Care,Snow Removal | |
| Lake Michigan,Public | |
| Public Sewer | |
| 10685484 | |
| 1512432006 |
Nearby Schools
| NAME: | DISTRICT: | DISTANCE: | |
|---|---|---|---|
|
Grade School
Mabel Odonnell Elementary School |
131 | — | |
|
Middle School
C F Simmons Middle School |
131 | Not in DB | |
|
High School
East High School |
131 | Not in DB | |
Property History
| DATE: | EVENT: | PRICE: | SOURCE: |
|---|---|---|---|
| 30 Jul, 2020 | Sold | $300,000 | MRED MLS |
| 24 Jun, 2020 | Under contract | $310,000 | MRED MLS |
| — | Last price change | $320,000 | MRED MLS |
| 6 Apr, 2020 | Listed for sale | $320,000 | MRED MLS |

Room Specifics
Total Bedrooms: 3
Bedrooms Above Ground: 3
Bedrooms Below Ground: 0
Dimensions: —
Floor Type: Carpet
Dimensions: —
Floor Type: Carpet
Full Bathrooms: 2
Bathroom Amenities: Double Sink
Bathroom in Basement: 0
Rooms: Enclosed Porch,Eating Area
Basement Description: Slab
Other Specifics
| 2 | |
| Concrete Perimeter | |
| Asphalt | |
| Patio, Porch Screened | |
| Landscaped,Wooded,Mature Trees | |
| 60X146 | |
| — | |
| Full | |
| First Floor Bedroom, First Floor Laundry, First Floor Full Bath, Walk-In Closet(s) | |
| Range, Microwave, Dishwasher, Refrigerator, Washer, Dryer | |
| Not in DB | |
| Clubhouse, Pool, Tennis Court(s), Curbs, Sidewalks, Street Lights | |
| — | |
| — | |
| — |
Tax History
| Year | Property Taxes |
|---|---|
| 2020 | $9,003 |
Contact Agent
Nearby Similar Homes
Nearby Sold Comparables
Contact Agent
Listing Provided By
Compass









