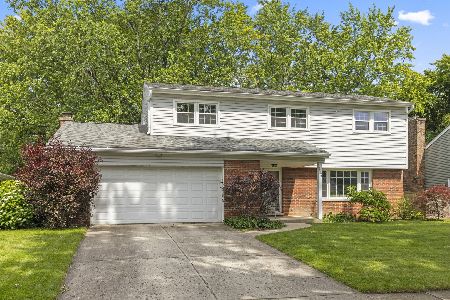1576 Surrey Drive, Wheaton, Illinois 60189
$505,000
|
Sold
|
|
| Status: | Closed |
| Sqft: | 2,322 |
| Cost/Sqft: | $214 |
| Beds: | 4 |
| Baths: | 3 |
| Year Built: | 1968 |
| Property Taxes: | $10,015 |
| Days On Market: | 1290 |
| Lot Size: | 0,00 |
Description
Spacious and open floor plan with a first floor bedroom, den, office or family room complete with a wood burning fireplace! Over 2300 SF PLUS a basement with a world of options! Open kitchen with center island, counter seating and brand new countertops. Stainless steel oven and refrigerator. 2 pantries, overhead lighting and double sink. A large breakfast room with recessed lighting and bay window that gives you access to the breezy screened porch and large deck - perfect for all friends and family gatherings! First floor den with FP (currently being used as a bedroom) is a perfect extra you won't find everywhere and a nearby 1/2 bath with wainscoting. Large living room and dining room both featuring hardwood flooring. Roomy entryway with a turned hardwood stair to the second level that features 4 good sized bedrooms: primary with large closet and attached full bath with single vanity and double stall shower. Lower level is a perfect recreation room - and SO MUCH MORE! Tandem storage area at the back of the garage - large enough for camper trailer, motorcycles, small boats or a compact car. Walk to elementary school, prairie path and parks. Close to transportation. Windows replaced 2014, Siding replaced 2018, Trane furnace and AC replaced 2016. Refrigerator, stove and microwave 2018, Dryer 2022, Washer 2016. Floor plans available under additional information.
Property Specifics
| Single Family | |
| — | |
| — | |
| 1968 | |
| — | |
| — | |
| No | |
| — |
| Du Page | |
| Springbrook | |
| — / Not Applicable | |
| — | |
| — | |
| — | |
| 11466562 | |
| 0520301009 |
Nearby Schools
| NAME: | DISTRICT: | DISTANCE: | |
|---|---|---|---|
|
Grade School
Madison Elementary School |
200 | — | |
|
Middle School
Edison Middle School |
200 | Not in DB | |
|
High School
Wheaton Warrenville South H S |
200 | Not in DB | |
Property History
| DATE: | EVENT: | PRICE: | SOURCE: |
|---|---|---|---|
| 10 Jul, 2009 | Sold | $385,000 | MRED MLS |
| 17 May, 2009 | Under contract | $400,000 | MRED MLS |
| 9 Apr, 2009 | Listed for sale | $400,000 | MRED MLS |
| 9 Sep, 2022 | Sold | $505,000 | MRED MLS |
| 25 Jul, 2022 | Under contract | $496,500 | MRED MLS |
| 22 Jul, 2022 | Listed for sale | $496,500 | MRED MLS |
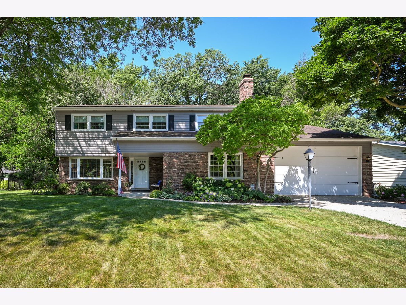
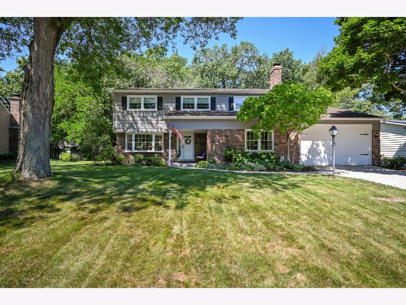
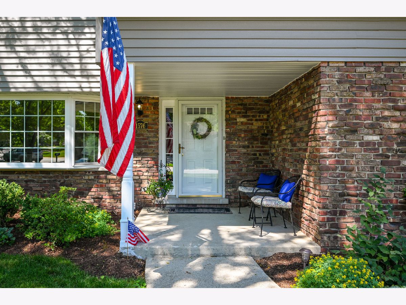
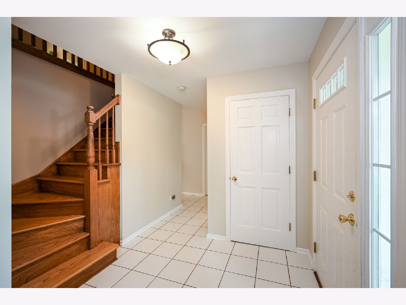
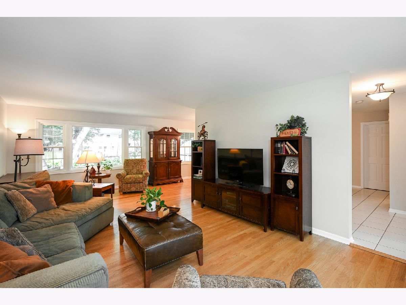
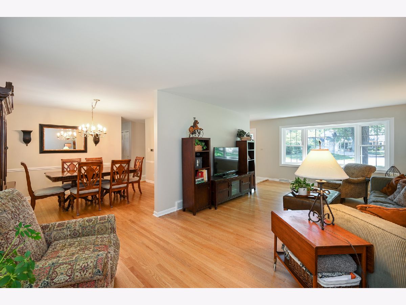
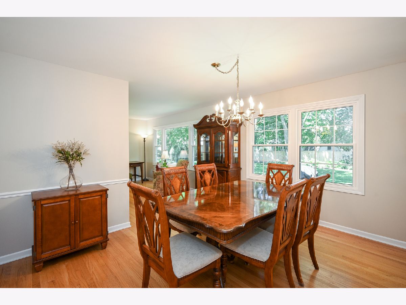
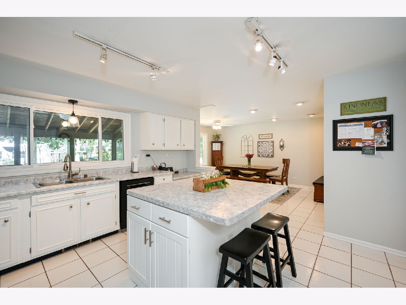
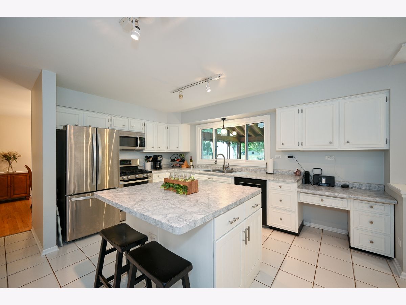
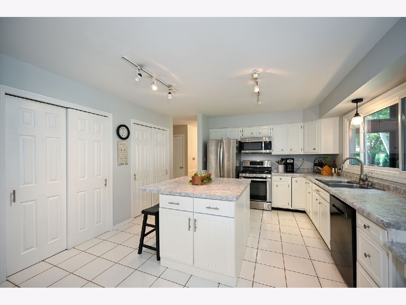
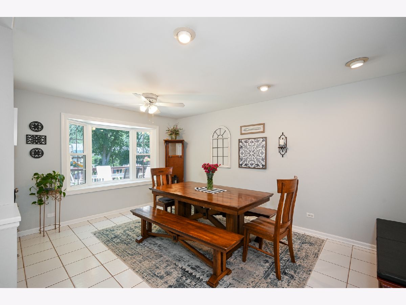
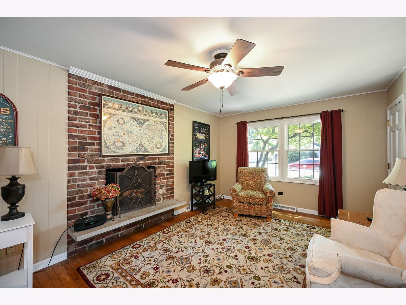
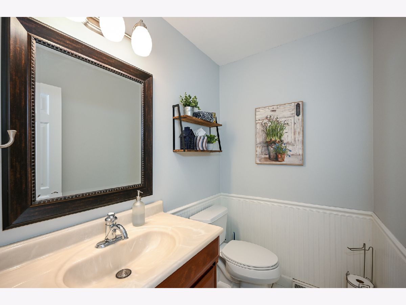
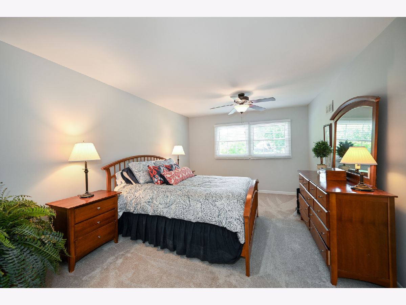
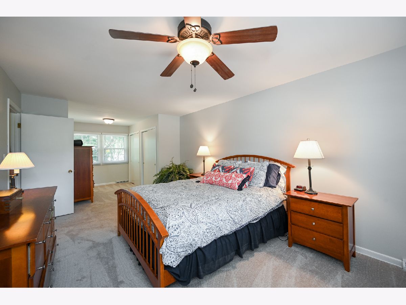
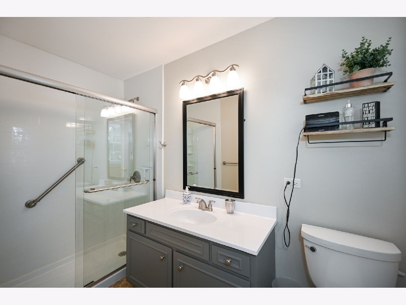
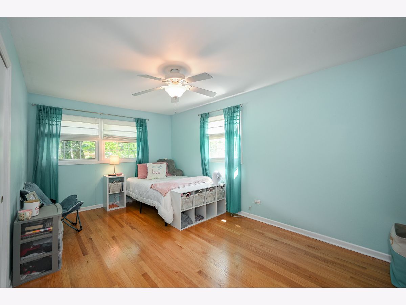
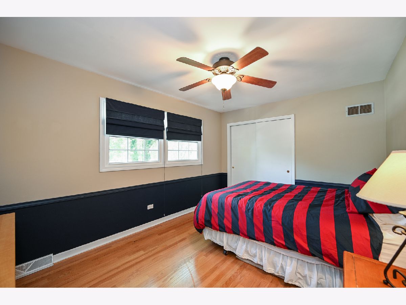
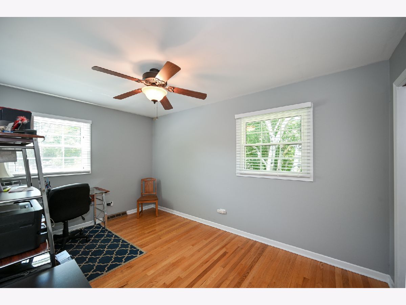
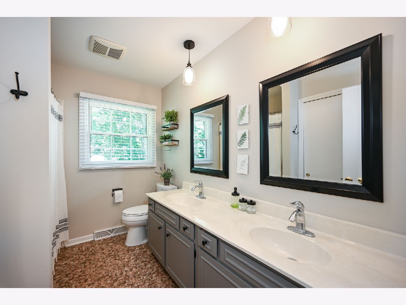
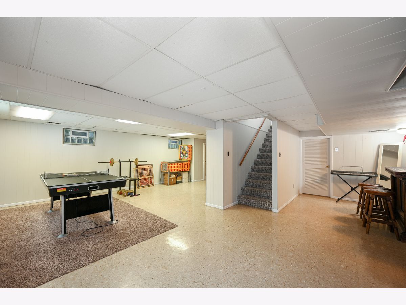
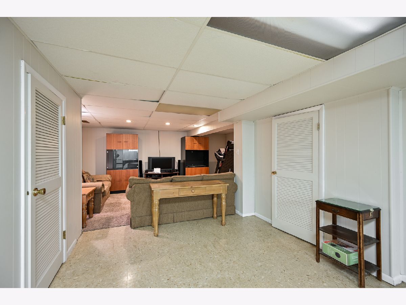
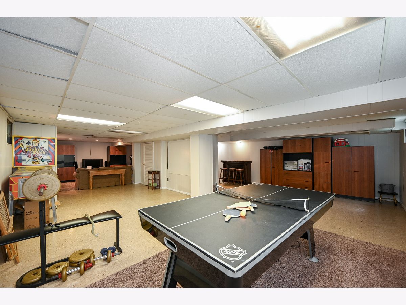
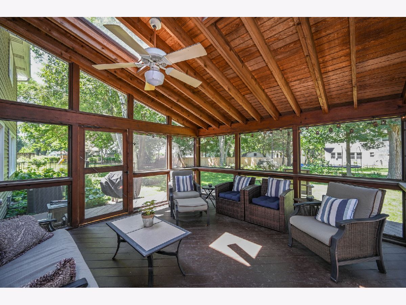
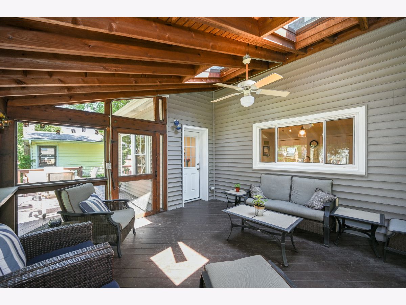
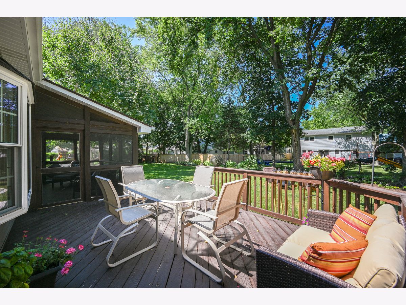
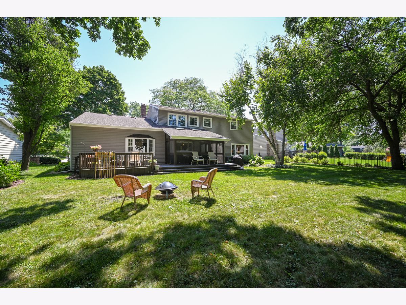
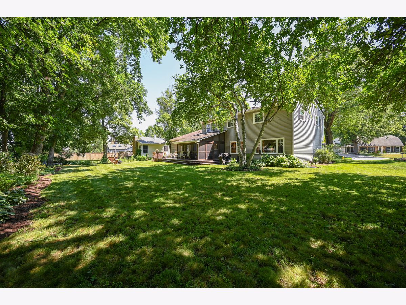
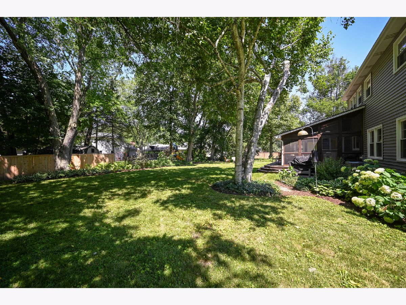
Room Specifics
Total Bedrooms: 4
Bedrooms Above Ground: 4
Bedrooms Below Ground: 0
Dimensions: —
Floor Type: —
Dimensions: —
Floor Type: —
Dimensions: —
Floor Type: —
Full Bathrooms: 3
Bathroom Amenities: Separate Shower,Double Shower
Bathroom in Basement: 0
Rooms: —
Basement Description: Finished
Other Specifics
| 2 | |
| — | |
| Asphalt | |
| — | |
| — | |
| 73 X 132 X 107 X 142 | |
| Unfinished | |
| — | |
| — | |
| — | |
| Not in DB | |
| — | |
| — | |
| — | |
| — |
Tax History
| Year | Property Taxes |
|---|---|
| 2009 | $8,436 |
| 2022 | $10,015 |
Contact Agent
Nearby Similar Homes
Nearby Sold Comparables
Contact Agent
Listing Provided By
RE/MAX Suburban





