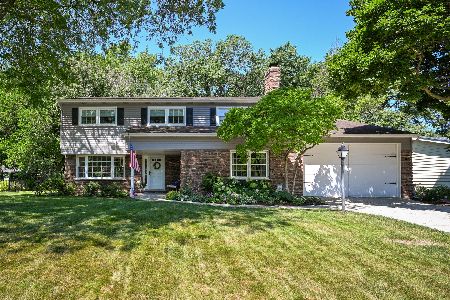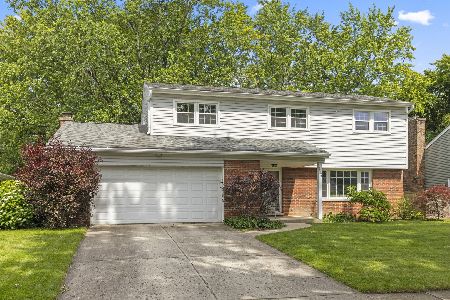1576 Surrey Drive, Wheaton, Illinois 60189
$385,000
|
Sold
|
|
| Status: | Closed |
| Sqft: | 2,500 |
| Cost/Sqft: | $160 |
| Beds: | 4 |
| Baths: | 3 |
| Year Built: | 1968 |
| Property Taxes: | $8,436 |
| Days On Market: | 6142 |
| Lot Size: | 0,00 |
Description
Amazing Space! Beautifully maintained 2 story in one of Wheaton's finest neighborhoods. Features fully applianced kitchen w/island & 2 pantries, large breakfast room, screened porch overlooking park-like yard, family room w/cozy fireplace, huge master suite w/dressing area & private bath, fun filled fin. bsmt w/recreation, game & bar areas, oversized 2 car garage w/tandem storage area plus more! Convenient location.
Property Specifics
| Single Family | |
| — | |
| Traditional | |
| 1968 | |
| Full | |
| — | |
| No | |
| — |
| Du Page | |
| Springbrook | |
| 0 / Not Applicable | |
| None | |
| Lake Michigan | |
| Public Sewer, Sewer-Storm | |
| 07183543 | |
| 0520301009 |
Nearby Schools
| NAME: | DISTRICT: | DISTANCE: | |
|---|---|---|---|
|
Grade School
Madison Elementary School |
200 | — | |
|
Middle School
Edison Middle School |
200 | Not in DB | |
|
High School
Wheaton Warrenville South H S |
200 | Not in DB | |
Property History
| DATE: | EVENT: | PRICE: | SOURCE: |
|---|---|---|---|
| 10 Jul, 2009 | Sold | $385,000 | MRED MLS |
| 17 May, 2009 | Under contract | $400,000 | MRED MLS |
| 9 Apr, 2009 | Listed for sale | $400,000 | MRED MLS |
| 9 Sep, 2022 | Sold | $505,000 | MRED MLS |
| 25 Jul, 2022 | Under contract | $496,500 | MRED MLS |
| 22 Jul, 2022 | Listed for sale | $496,500 | MRED MLS |
Room Specifics
Total Bedrooms: 4
Bedrooms Above Ground: 4
Bedrooms Below Ground: 0
Dimensions: —
Floor Type: Hardwood
Dimensions: —
Floor Type: Hardwood
Dimensions: —
Floor Type: Carpet
Full Bathrooms: 3
Bathroom Amenities: —
Bathroom in Basement: 0
Rooms: Eating Area,Game Room,Recreation Room,Screened Porch,Storage
Basement Description: Finished
Other Specifics
| 2 | |
| Concrete Perimeter | |
| Concrete | |
| Deck, Porch Screened | |
| — | |
| 71.144X135X107.38X145.86 | |
| Full,Unfinished | |
| Full | |
| — | |
| Range, Dishwasher, Refrigerator, Dryer, Disposal | |
| Not in DB | |
| Sidewalks, Street Lights, Street Paved | |
| — | |
| — | |
| Wood Burning |
Tax History
| Year | Property Taxes |
|---|---|
| 2009 | $8,436 |
| 2022 | $10,015 |
Contact Agent
Nearby Similar Homes
Nearby Sold Comparables
Contact Agent
Listing Provided By
RE/MAX Suburban









