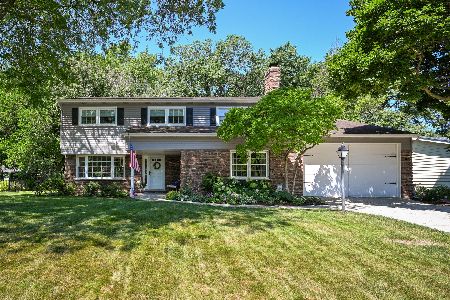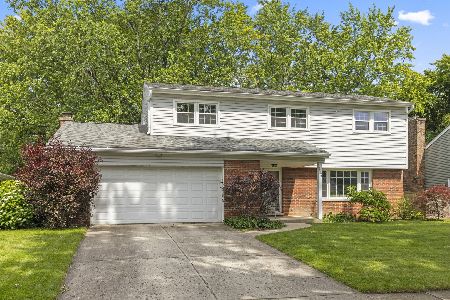1580 Surrey Drive, Wheaton, Illinois 60189
$430,000
|
Sold
|
|
| Status: | Closed |
| Sqft: | 2,362 |
| Cost/Sqft: | $186 |
| Beds: | 4 |
| Baths: | 3 |
| Year Built: | 1969 |
| Property Taxes: | $8,900 |
| Days On Market: | 2858 |
| Lot Size: | 0,29 |
Description
Beautiful Springbrook home lovingly maintained by current owners. Kitchen update in 2016 with recessed lights, quartz counters, sink, fixtures, appliances and painted wood cabinets. Hardwood flooring throughout most of the home. Solid panel doors throughout, crown molding throughout first floor & MBR. Master suite with private bath. All bedrooms have WICs w/ organizers. New mirror, lights and glass shower in both full baths. Finished basement with rec room and laundry/storage area. Many updated features: H2O heater 2018, back up sump 2017, furnace & AC 2016, vinyl siding 2011, insulated attic 2010, first floor windows 2009, gutters/soffits 2008, tear off roof 2005, driveway 2004. This property is on a generous sized quiet lot, professionally landscaped. Extremely well maintained and livable home. Wonderful neighborhood, close to schools.
Property Specifics
| Single Family | |
| — | |
| Traditional | |
| 1969 | |
| Full | |
| — | |
| No | |
| 0.29 |
| Du Page | |
| Springbrook | |
| 0 / Not Applicable | |
| None | |
| Lake Michigan | |
| Public Sewer | |
| 09898247 | |
| 0520301010 |
Nearby Schools
| NAME: | DISTRICT: | DISTANCE: | |
|---|---|---|---|
|
Grade School
Madison Elementary School |
200 | — | |
|
Middle School
Edison Middle School |
200 | Not in DB | |
|
High School
Wheaton Warrenville South H S |
200 | Not in DB | |
Property History
| DATE: | EVENT: | PRICE: | SOURCE: |
|---|---|---|---|
| 20 Jun, 2018 | Sold | $430,000 | MRED MLS |
| 30 Apr, 2018 | Under contract | $439,900 | MRED MLS |
| 5 Apr, 2018 | Listed for sale | $439,900 | MRED MLS |
Room Specifics
Total Bedrooms: 4
Bedrooms Above Ground: 4
Bedrooms Below Ground: 0
Dimensions: —
Floor Type: Hardwood
Dimensions: —
Floor Type: Hardwood
Dimensions: —
Floor Type: Hardwood
Full Bathrooms: 3
Bathroom Amenities: —
Bathroom in Basement: 0
Rooms: Recreation Room
Basement Description: Partially Finished
Other Specifics
| 2 | |
| Concrete Perimeter | |
| Asphalt | |
| Deck, Porch, Storms/Screens | |
| Landscaped | |
| 58X167X109X142 | |
| — | |
| Full | |
| Hardwood Floors | |
| Range, Microwave, Dishwasher, Refrigerator, Washer, Dryer, Disposal, Stainless Steel Appliance(s) | |
| Not in DB | |
| — | |
| — | |
| — | |
| — |
Tax History
| Year | Property Taxes |
|---|---|
| 2018 | $8,900 |
Contact Agent
Nearby Similar Homes
Nearby Sold Comparables
Contact Agent
Listing Provided By
Berkshire Hathaway HomeServices KoenigRubloff








