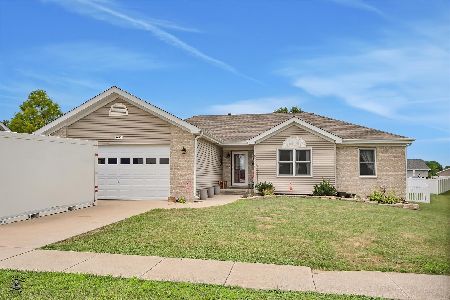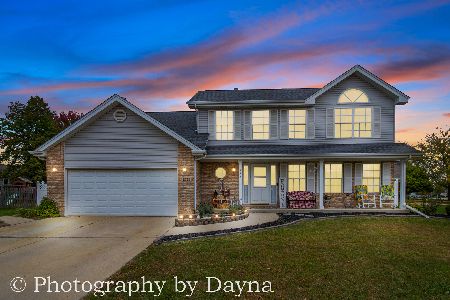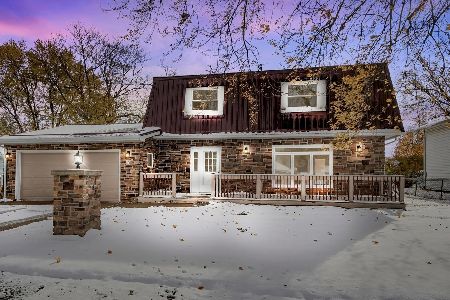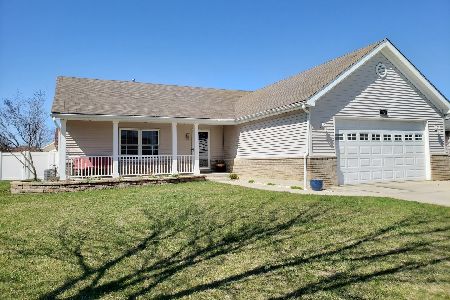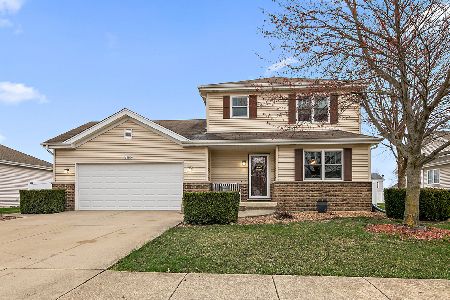1577 Stefanie Lane, Bourbonnais, Illinois 60914
$175,000
|
Sold
|
|
| Status: | Closed |
| Sqft: | 1,474 |
| Cost/Sqft: | $122 |
| Beds: | 4 |
| Baths: | 3 |
| Year Built: | 2003 |
| Property Taxes: | $4,270 |
| Days On Market: | 4985 |
| Lot Size: | 0,00 |
Description
Beautiful corner lot in SunRidge Estates Subdivision * The open floor plan and finished basement (with some storage area)allows for about 2400 total finished sq. ft. * All the appliances can stay * The neutral decor really makes this home ready for you * You'll enjoy the cathedral ceiling in the family room and the raised ceiling in the kitchen. Check out the many photos!
Property Specifics
| Single Family | |
| — | |
| — | |
| 2003 | |
| Full | |
| — | |
| No | |
| — |
| Kankakee | |
| — | |
| 0 / Not Applicable | |
| None | |
| Public | |
| Public Sewer | |
| 08080009 | |
| 09083050050000 |
Property History
| DATE: | EVENT: | PRICE: | SOURCE: |
|---|---|---|---|
| 29 Apr, 2009 | Sold | $195,000 | MRED MLS |
| 11 Apr, 2009 | Under contract | $210,000 | MRED MLS |
| 7 Apr, 2009 | Listed for sale | $210,000 | MRED MLS |
| 13 Jul, 2012 | Sold | $175,000 | MRED MLS |
| 31 May, 2012 | Under contract | $179,900 | MRED MLS |
| 31 May, 2012 | Listed for sale | $179,900 | MRED MLS |
| 1 Apr, 2013 | Sold | $175,000 | MRED MLS |
| 25 Feb, 2013 | Under contract | $177,500 | MRED MLS |
| 4 Feb, 2013 | Listed for sale | $177,500 | MRED MLS |
Room Specifics
Total Bedrooms: 4
Bedrooms Above Ground: 4
Bedrooms Below Ground: 0
Dimensions: —
Floor Type: Carpet
Dimensions: —
Floor Type: Carpet
Dimensions: —
Floor Type: Carpet
Full Bathrooms: 3
Bathroom Amenities: —
Bathroom in Basement: 1
Rooms: Recreation Room
Basement Description: Finished
Other Specifics
| 2 | |
| — | |
| Concrete | |
| Patio | |
| — | |
| 94X129X126X117X15.80 | |
| — | |
| Full | |
| Vaulted/Cathedral Ceilings, First Floor Bedroom, First Floor Full Bath | |
| Range, Microwave, Dishwasher, Refrigerator, Washer, Dryer | |
| Not in DB | |
| — | |
| — | |
| — | |
| — |
Tax History
| Year | Property Taxes |
|---|---|
| 2009 | $3,950 |
| 2012 | $4,270 |
| 2013 | $4,270 |
Contact Agent
Nearby Similar Homes
Nearby Sold Comparables
Contact Agent
Listing Provided By
Real Living Speckman Realty, Inc

