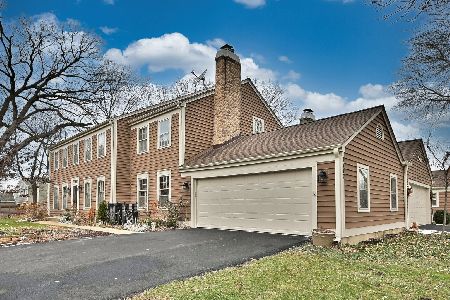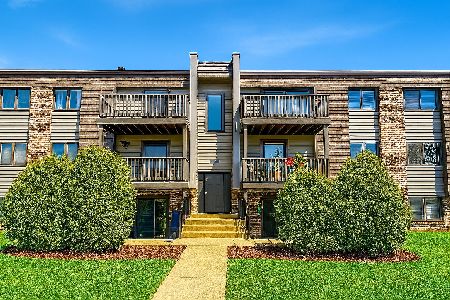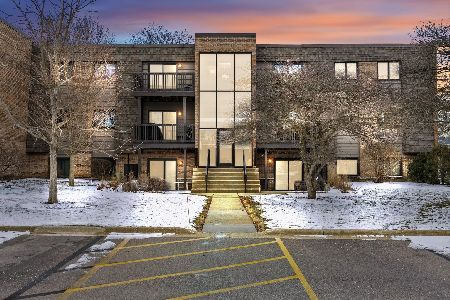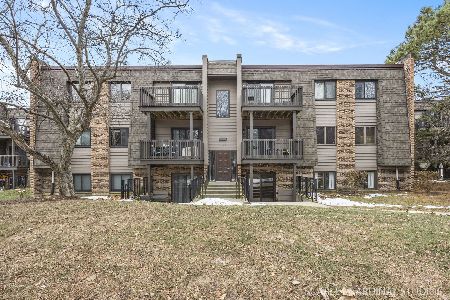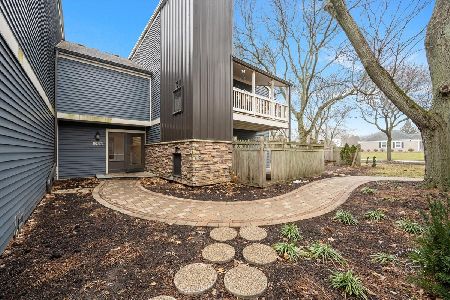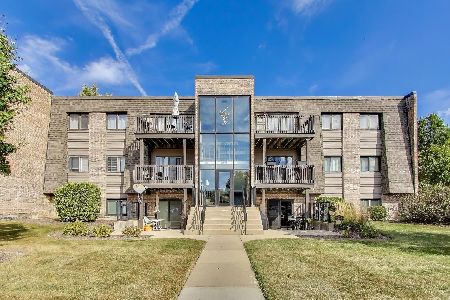1577 Thornwood Street, Wheaton, Illinois 60189
$394,000
|
Sold
|
|
| Status: | Closed |
| Sqft: | 1,766 |
| Cost/Sqft: | $227 |
| Beds: | 2 |
| Baths: | 3 |
| Year Built: | 1974 |
| Property Taxes: | $6,070 |
| Days On Market: | 333 |
| Lot Size: | 0,00 |
Description
Nestled in a serene, low-maintenance community, this delightful 2-bedroom, 2-story townhome offers the best of both worlds-privacy and convenience. With only one neighbor as an end-unit and the benefits of a single-family home, a finished basement and an attached two-car garage! Step into the welcoming foyer and be greeted by a cozy living room, a versatile flex space perfect for a home office, and an adorable half bath! The updated kitchen shines with a stylish new backsplash, plenty of cabinet and counter space, white cabinetry, and sleek stainless steel appliances & access to the amazing private patio & courtyard! The open concept dining and family room area is perfect for entertaining and also has access to the private courtyard-ideal for relaxing outdoors. The finished basement is an entertainer's dream, featuring ample space for movie nights or hosting friends, as well as a spacious laundry area and tons of storage. Upstairs, you'll find two generously sized bedrooms, a beautifully updated hall bathroom, and a private primary suite with a newly remodeled en-suite bathroom & walk-in-closet! The peaceful, wooded surroundings with a nearby pond offer the perfect setting for scenic walks. And despite its tranquil setting, you're just minutes away from shopping, dining, forest preserves, highway access, and several grocery option! Located in the highly rated District 200 schools, this townhome is a true gem! Welcome home!
Property Specifics
| Condos/Townhomes | |
| 2 | |
| — | |
| 1974 | |
| — | |
| — | |
| No | |
| — |
| — | |
| — | |
| 360 / Monthly | |
| — | |
| — | |
| — | |
| 12297180 | |
| 0519412085 |
Nearby Schools
| NAME: | DISTRICT: | DISTANCE: | |
|---|---|---|---|
|
Grade School
Madison Elementary School |
200 | — | |
|
Middle School
Edison Middle School |
200 | Not in DB | |
|
High School
Wheaton Warrenville South H S |
200 | Not in DB | |
Property History
| DATE: | EVENT: | PRICE: | SOURCE: |
|---|---|---|---|
| 23 Nov, 2015 | Sold | $245,000 | MRED MLS |
| 4 Oct, 2015 | Under contract | $253,900 | MRED MLS |
| — | Last price change | $259,900 | MRED MLS |
| 17 Sep, 2015 | Listed for sale | $259,900 | MRED MLS |
| 25 Apr, 2025 | Sold | $394,000 | MRED MLS |
| 19 Mar, 2025 | Under contract | $400,000 | MRED MLS |
| 6 Mar, 2025 | Listed for sale | $400,000 | MRED MLS |
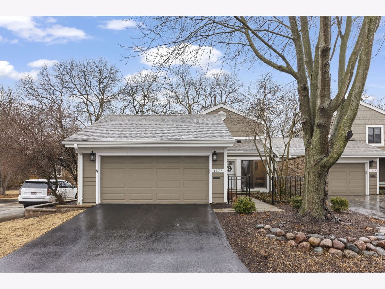
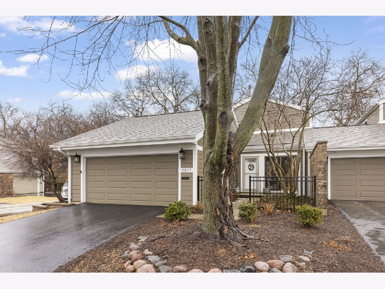
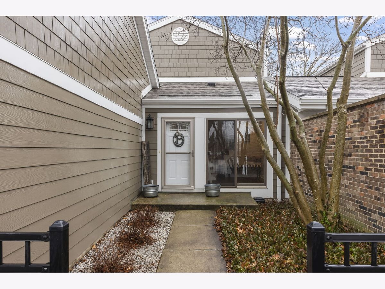
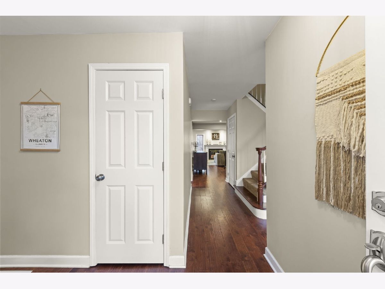
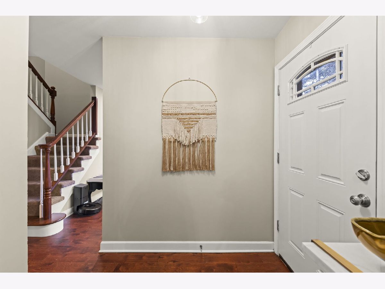
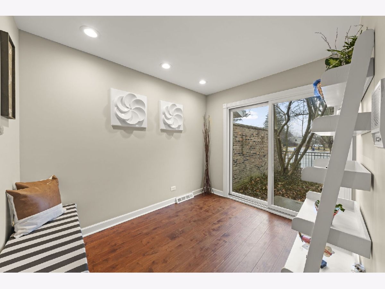
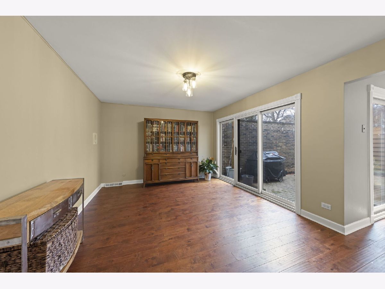
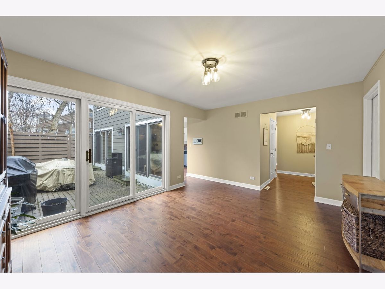
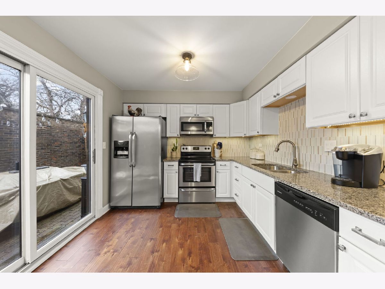
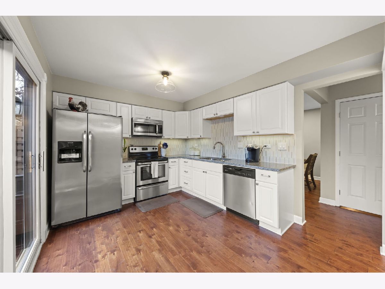
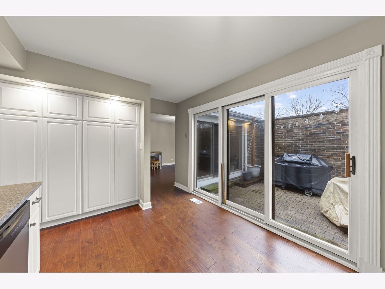
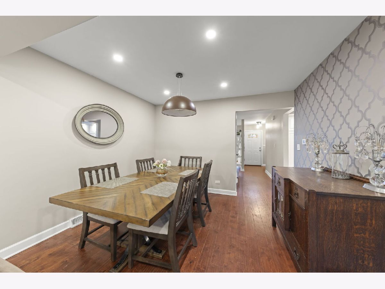
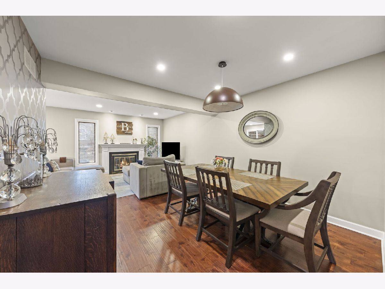
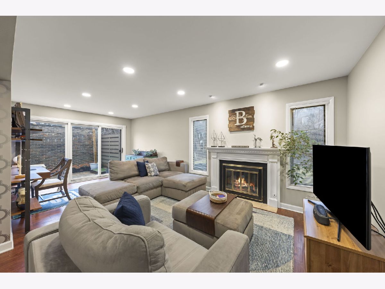
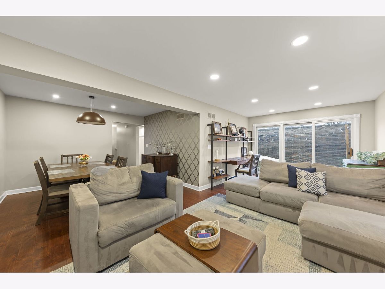
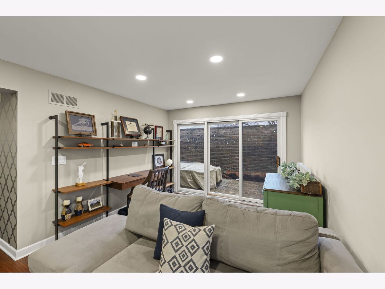
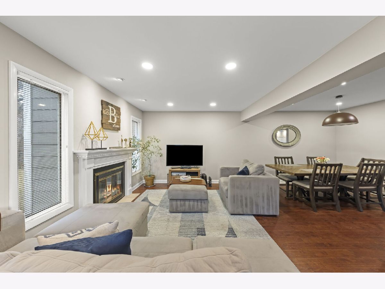
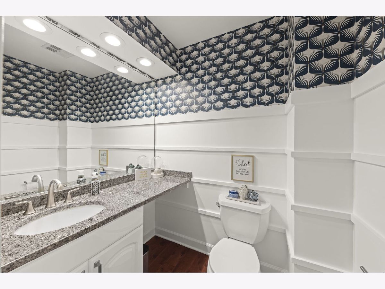
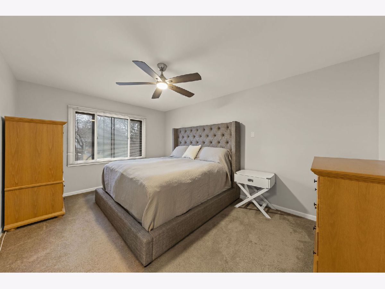
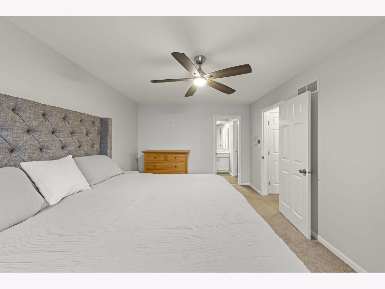
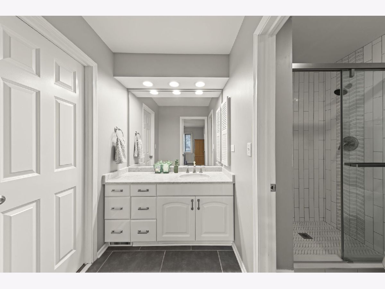
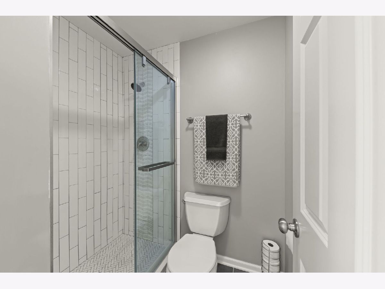
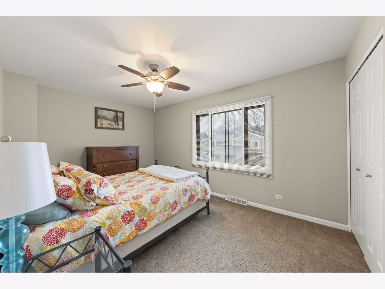
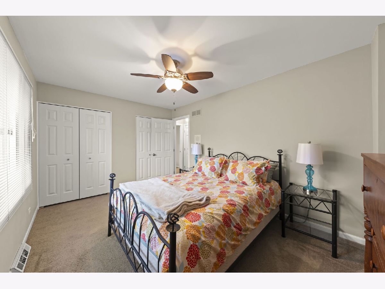
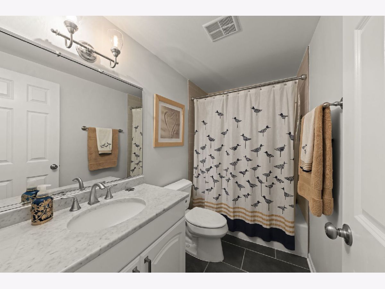
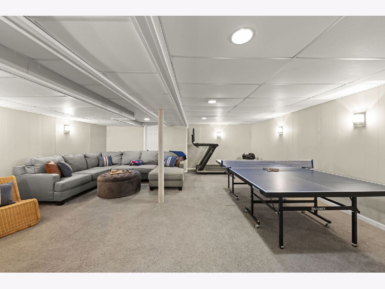
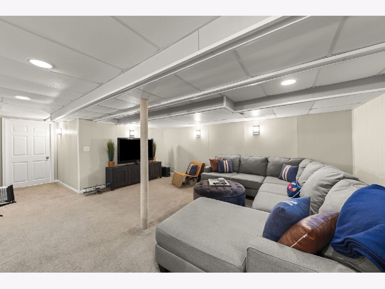
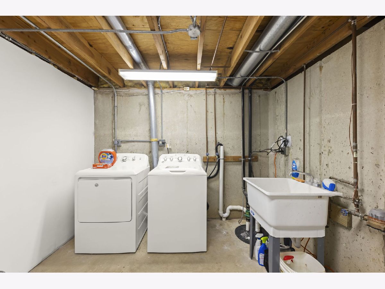
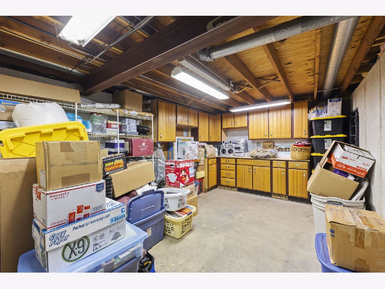
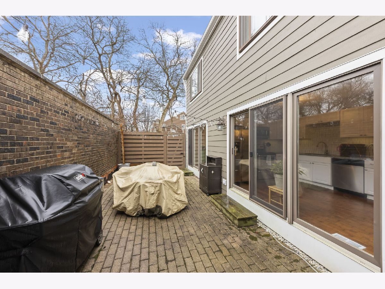
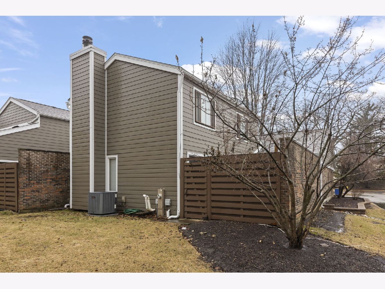
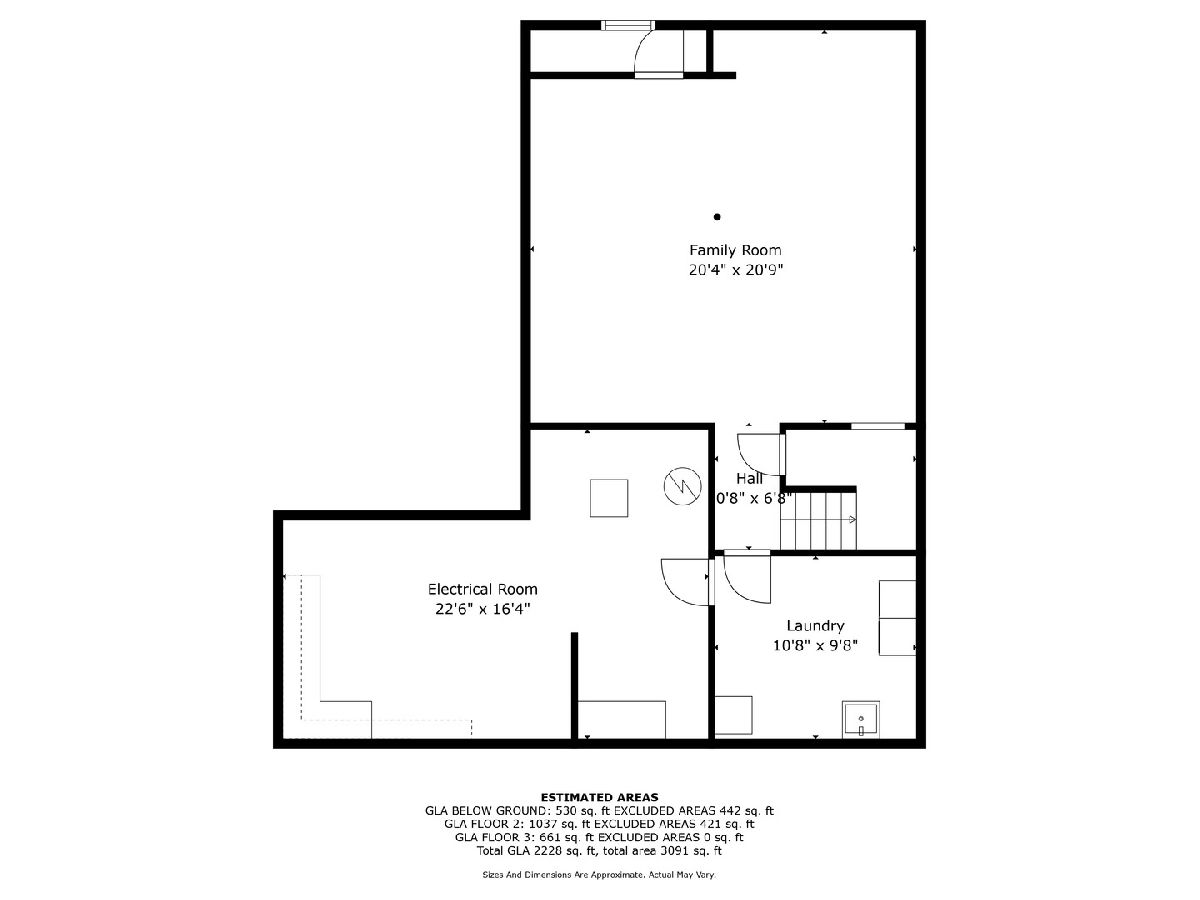
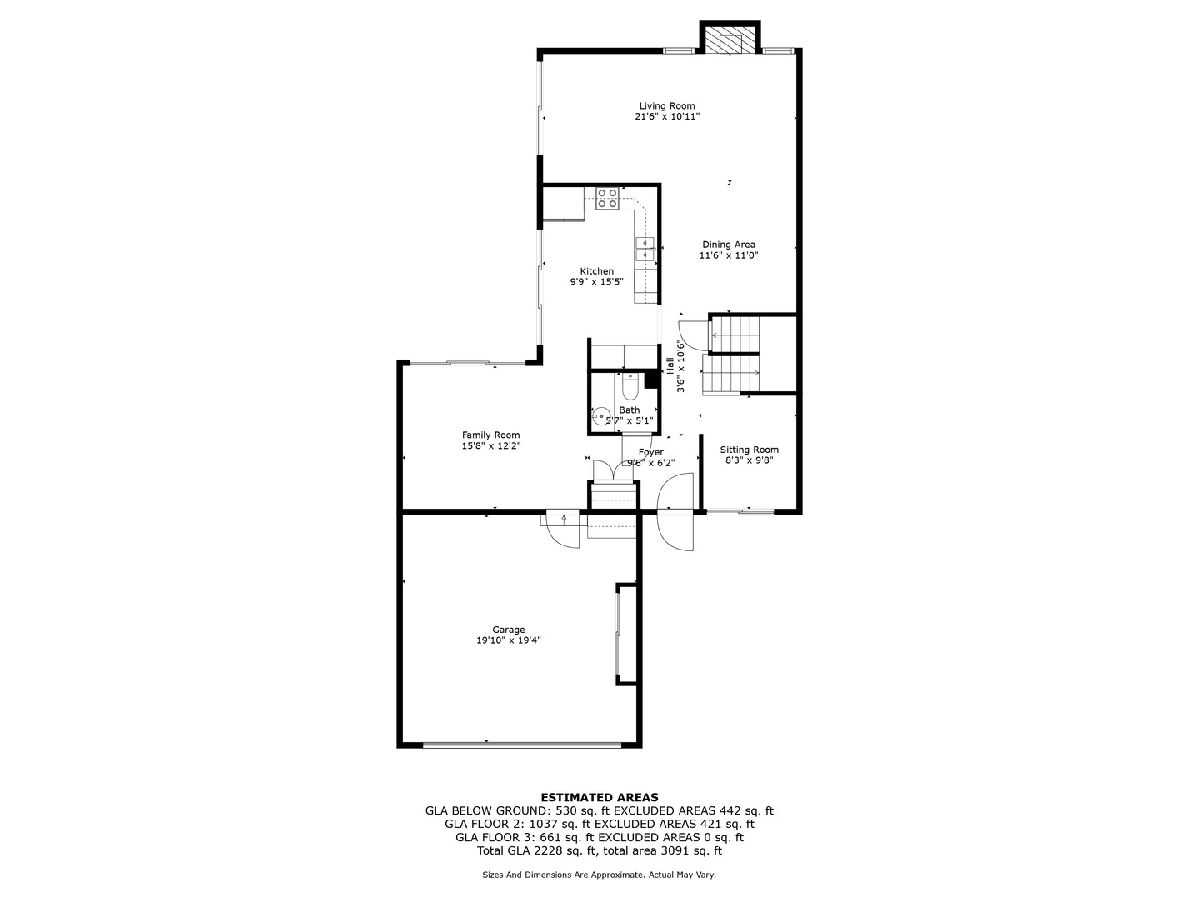
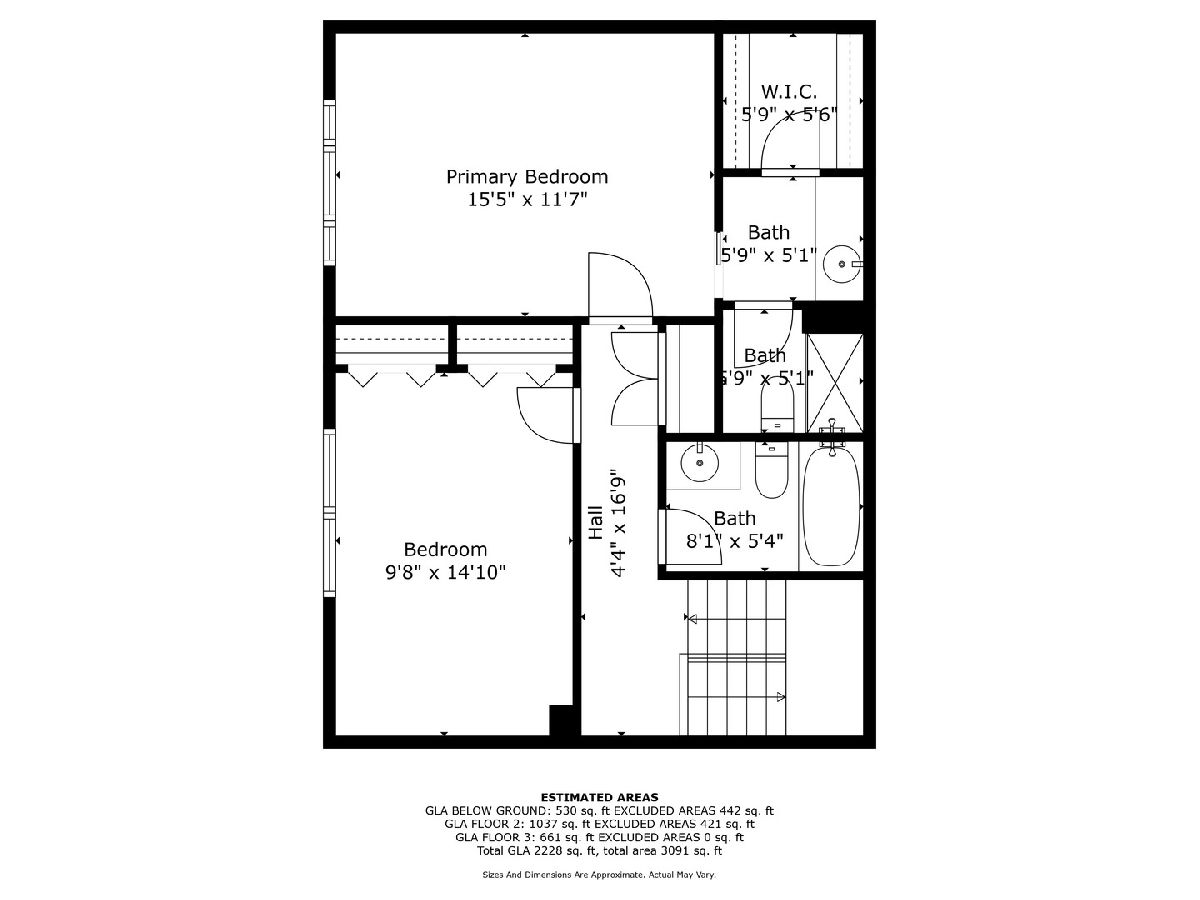
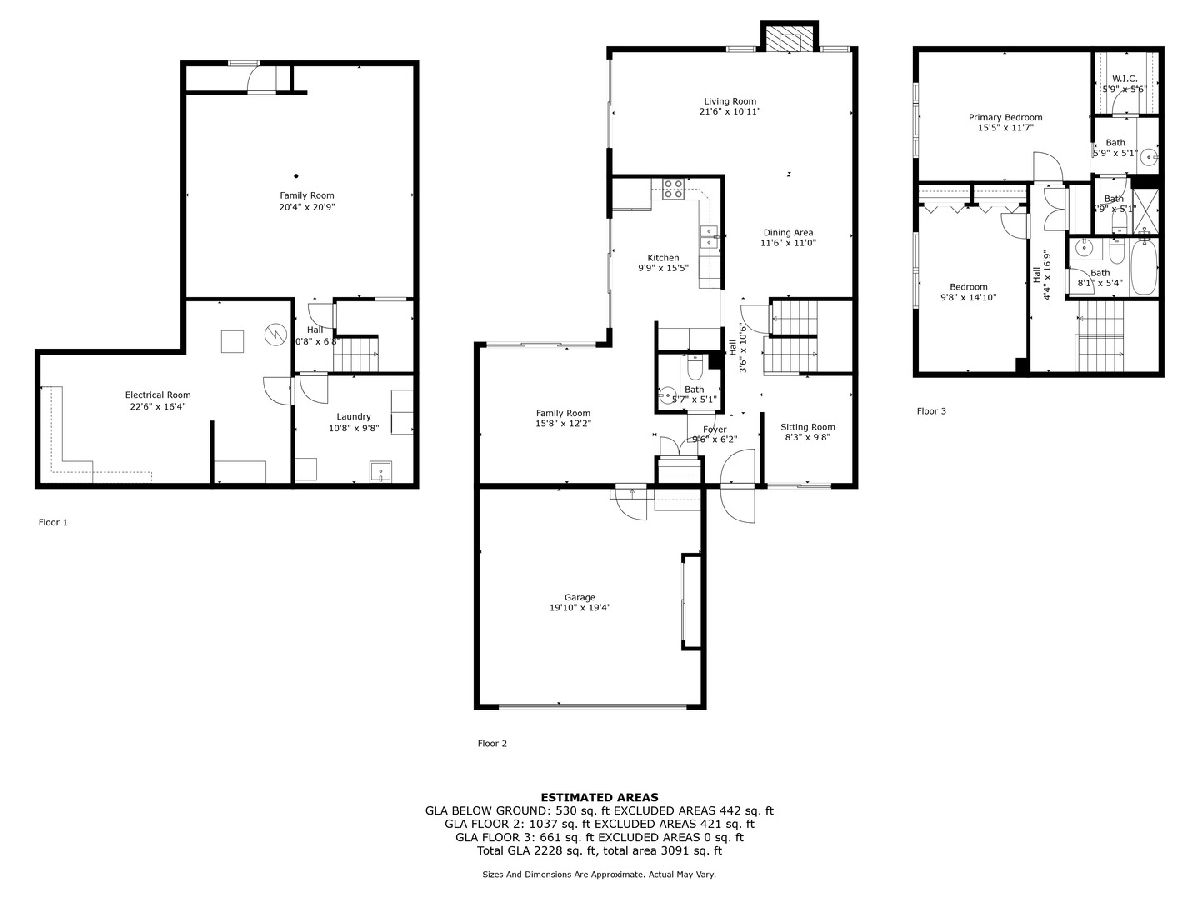
Room Specifics
Total Bedrooms: 2
Bedrooms Above Ground: 2
Bedrooms Below Ground: 0
Dimensions: —
Floor Type: —
Full Bathrooms: 3
Bathroom Amenities: —
Bathroom in Basement: 0
Rooms: —
Basement Description: —
Other Specifics
| 2 | |
| — | |
| — | |
| — | |
| — | |
| 36.5X70X36.5X70 | |
| — | |
| — | |
| — | |
| — | |
| Not in DB | |
| — | |
| — | |
| — | |
| — |
Tax History
| Year | Property Taxes |
|---|---|
| 2015 | $5,807 |
| 2025 | $6,070 |
Contact Agent
Nearby Similar Homes
Nearby Sold Comparables
Contact Agent
Listing Provided By
Keller Williams Premiere Properties

