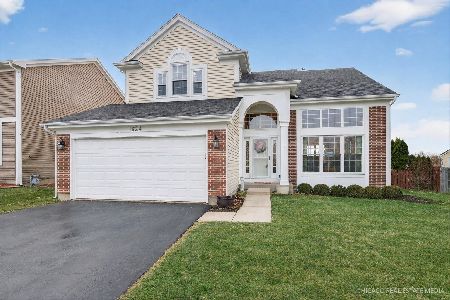1160 Timber Pass Drive, Mundelein, Illinois 60060
$365,000
|
Sold
|
|
| Status: | Closed |
| Sqft: | 2,774 |
| Cost/Sqft: | $133 |
| Beds: | 4 |
| Baths: | 3 |
| Year Built: | 2005 |
| Property Taxes: | $14,393 |
| Days On Market: | 3250 |
| Lot Size: | 0,32 |
Description
This expansive home sits on the best lot in the area. This open floor plan offers sunny rooms, newly finished hardwood & fresh paint. The dramatic 2 story foyer offers upgraded crown molding & is flanked by a formal living & dining room. The large eat in kitchen boasts updated appliances including a brand new microwave, beautiful maple cabinets, quartz counter-tops & a large island. The kitchen is wide open to the family room making this a perfect home to entertain in. There's a 1st floor den, laundry & 1/2 bath. The over sized 2nd floor master suite is complete with vaulted ceilings, a private bathroom with a jetted corner tub, His & Her's sinks and 2 large closets. Large guest bedrooms with ample closet space & another large shared bath. Partially finished basement with high ceilings for future conversion & rough-in for bath. 3 car attached garage. Private yard. Home sits at the end of a dead end street! Close to shopping & water-park.
Property Specifics
| Single Family | |
| — | |
| Colonial | |
| 2005 | |
| Full | |
| — | |
| No | |
| 0.32 |
| Lake | |
| Hampton Reserve | |
| 150 / Quarterly | |
| Other | |
| Public | |
| Public Sewer | |
| 09516986 | |
| 10133060280000 |
Nearby Schools
| NAME: | DISTRICT: | DISTANCE: | |
|---|---|---|---|
|
Grade School
Mechanics Grove Elementary Schoo |
75 | — | |
|
Middle School
Carl Sandburg Middle School |
75 | Not in DB | |
|
High School
Mundelein Cons High School |
120 | Not in DB | |
Property History
| DATE: | EVENT: | PRICE: | SOURCE: |
|---|---|---|---|
| 13 Apr, 2017 | Sold | $365,000 | MRED MLS |
| 7 Mar, 2017 | Under contract | $369,900 | MRED MLS |
| 1 Mar, 2017 | Listed for sale | $369,900 | MRED MLS |
Room Specifics
Total Bedrooms: 4
Bedrooms Above Ground: 4
Bedrooms Below Ground: 0
Dimensions: —
Floor Type: Carpet
Dimensions: —
Floor Type: Carpet
Dimensions: —
Floor Type: Carpet
Full Bathrooms: 3
Bathroom Amenities: Whirlpool,Separate Shower,Double Sink
Bathroom in Basement: 0
Rooms: Den,Foyer,Recreation Room
Basement Description: Finished,Bathroom Rough-In
Other Specifics
| 3 | |
| Concrete Perimeter | |
| — | |
| Deck | |
| Landscaped | |
| 110X125X111X125 | |
| — | |
| Full | |
| Vaulted/Cathedral Ceilings, Hardwood Floors, First Floor Laundry | |
| Range, Microwave, Dishwasher, Refrigerator, Washer, Dryer, Disposal, Stainless Steel Appliance(s) | |
| Not in DB | |
| Sidewalks, Street Lights, Street Paved | |
| — | |
| — | |
| Attached Fireplace Doors/Screen |
Tax History
| Year | Property Taxes |
|---|---|
| 2017 | $14,393 |
Contact Agent
Nearby Similar Homes
Nearby Sold Comparables
Contact Agent
Listing Provided By
RE/MAX Top Performers






