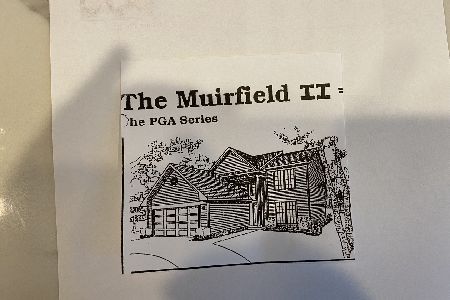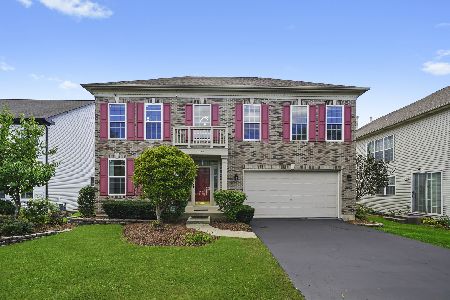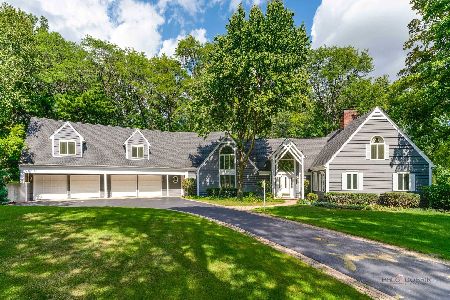1579 Edgewater Lane, Palatine, Illinois 60067
$388,500
|
Sold
|
|
| Status: | Closed |
| Sqft: | 2,327 |
| Cost/Sqft: | $172 |
| Beds: | 4 |
| Baths: | 3 |
| Year Built: | 1990 |
| Property Taxes: | $10,351 |
| Days On Market: | 2149 |
| Lot Size: | 0,20 |
Description
Beautiful home on a premium lot backing to pond! Open floor plan w/ a great room addition featuring vaulted Douglas fir beamed ceiling, 2 sky lights, windows spanning entire length of room w/ stunning pond views, built-in cabinets, & hardwood floors continuing into the family room & kitchen. Eat-in kitchen w/ maple cabinets, SS appliances, walk-in pantry, & island w/ seating & extra storage. Family room offers a wood burning fireplace & surround sound wiring. Formal living room w/ French doors to the dining room (currently used as office) & crown molding. Second level offers four spacious bedrooms. Master suite w/ walk-in closet & gorgeous bathroom w/ double vanity, separate shower, & soaking tub. Finished basement offers built-in cabinets w/ counter-tops, & crawl space for more storage. Siding new in 2014. Furnace & A/C new in 2010. Concrete driveway new in 2014. Washer/ dryer new in 2012. Hot water heater new in 2014. Two new skylights in 2015. Two new sump pumps in 2013. Garage & front door new in 2017. Professionally landscaped yard. Wood deck w/ built-in benches & table. Truly a must see!
Property Specifics
| Single Family | |
| — | |
| Colonial | |
| 1990 | |
| Partial | |
| — | |
| Yes | |
| 0.2 |
| Cook | |
| Morgans Gate | |
| — / Not Applicable | |
| None | |
| Lake Michigan | |
| Public Sewer | |
| 10658438 | |
| 02093190010000 |
Nearby Schools
| NAME: | DISTRICT: | DISTANCE: | |
|---|---|---|---|
|
Grade School
Stuart R Paddock School |
15 | — | |
|
Middle School
Walter R Sundling Junior High Sc |
15 | Not in DB | |
|
High School
Palatine High School |
211 | Not in DB | |
Property History
| DATE: | EVENT: | PRICE: | SOURCE: |
|---|---|---|---|
| 1 May, 2020 | Sold | $388,500 | MRED MLS |
| 11 Mar, 2020 | Under contract | $399,900 | MRED MLS |
| 6 Mar, 2020 | Listed for sale | $399,900 | MRED MLS |
Room Specifics
Total Bedrooms: 4
Bedrooms Above Ground: 4
Bedrooms Below Ground: 0
Dimensions: —
Floor Type: Carpet
Dimensions: —
Floor Type: Carpet
Dimensions: —
Floor Type: Carpet
Full Bathrooms: 3
Bathroom Amenities: Separate Shower,Double Sink,Soaking Tub
Bathroom in Basement: 0
Rooms: Eating Area,Recreation Room,Pantry,Foyer,Walk In Closet,Great Room
Basement Description: Finished,Crawl
Other Specifics
| 2 | |
| Concrete Perimeter | |
| Concrete | |
| Deck, Porch, Storms/Screens | |
| — | |
| 131X86X119X52 | |
| Unfinished | |
| Full | |
| Vaulted/Cathedral Ceilings, Skylight(s), Hardwood Floors, Built-in Features, Walk-In Closet(s) | |
| Range, Microwave, Dishwasher, Refrigerator, Washer, Dryer, Disposal | |
| Not in DB | |
| Lake, Curbs, Sidewalks, Street Lights, Street Paved | |
| — | |
| — | |
| Wood Burning, Attached Fireplace Doors/Screen, Gas Starter, Includes Accessories |
Tax History
| Year | Property Taxes |
|---|---|
| 2020 | $10,351 |
Contact Agent
Nearby Similar Homes
Nearby Sold Comparables
Contact Agent
Listing Provided By
The Royal Family Real Estate









