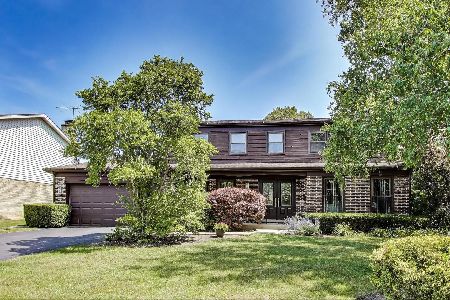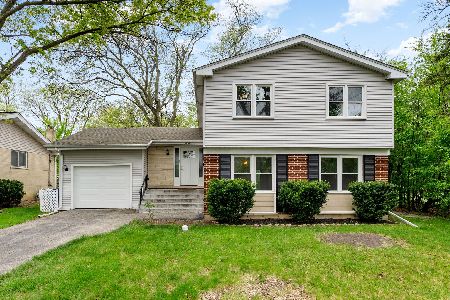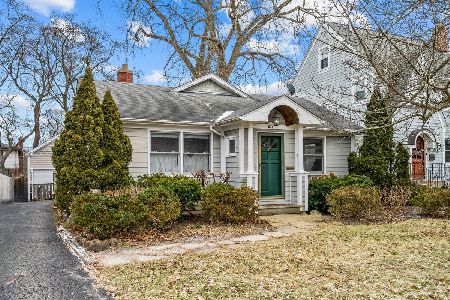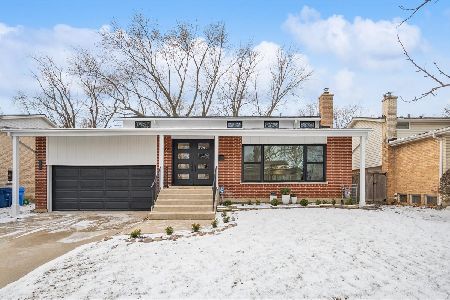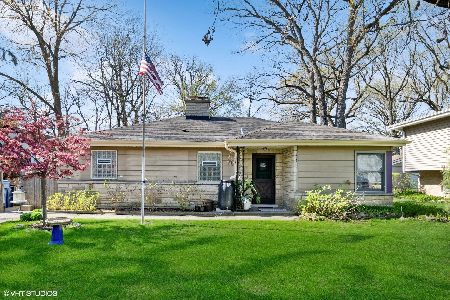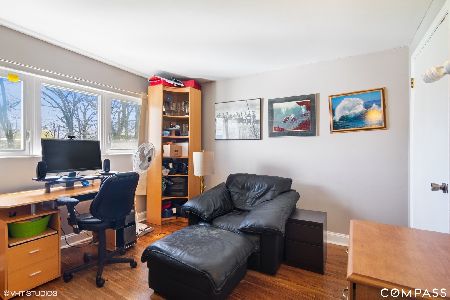1579 Grove Avenue, Highland Park, Illinois 60035
$472,000
|
Sold
|
|
| Status: | Closed |
| Sqft: | 2,354 |
| Cost/Sqft: | $212 |
| Beds: | 3 |
| Baths: | 4 |
| Year Built: | 1977 |
| Property Taxes: | $12,161 |
| Days On Market: | 3806 |
| Lot Size: | 0,22 |
Description
Great looking home in a wonderful neighborhood! Urban chic open floor plan meets a great flow pattern and practical space! Hardwood floors, updated kitchen with stainless steel appliances and a breakfast bar. Main floor private office/den/library with large arched window and cathedral ceiling. Well proportioned rooms throughout. 3.5 updated bathrooms including one in the finished basement with it's rec room,4th bedroom and abundant storage space. Master suite is fabulous. Charming entry from the attached 2 car garage. A really pretty private wooded backyard with a country feel, yet close to transportation, shopping and restaurants. This home has it all.
Property Specifics
| Single Family | |
| — | |
| Colonial | |
| 1977 | |
| Full | |
| — | |
| No | |
| 0.22 |
| Lake | |
| — | |
| 0 / Not Applicable | |
| None | |
| Lake Michigan | |
| Public Sewer | |
| 09031504 | |
| 16274010120000 |
Nearby Schools
| NAME: | DISTRICT: | DISTANCE: | |
|---|---|---|---|
|
Grade School
Red Oak Elementary School |
112 | — | |
|
High School
Highland Park High School |
113 | Not in DB | |
Property History
| DATE: | EVENT: | PRICE: | SOURCE: |
|---|---|---|---|
| 13 Jun, 2007 | Sold | $628,000 | MRED MLS |
| 28 Mar, 2007 | Under contract | $649,000 | MRED MLS |
| 21 Feb, 2007 | Listed for sale | $649,000 | MRED MLS |
| 1 Apr, 2014 | Sold | $490,000 | MRED MLS |
| 19 Feb, 2014 | Under contract | $499,000 | MRED MLS |
| — | Last price change | $515,000 | MRED MLS |
| 23 Sep, 2013 | Listed for sale | $550,000 | MRED MLS |
| 15 Dec, 2015 | Sold | $472,000 | MRED MLS |
| 22 Oct, 2015 | Under contract | $499,000 | MRED MLS |
| — | Last price change | $525,000 | MRED MLS |
| 4 Sep, 2015 | Listed for sale | $525,000 | MRED MLS |
Room Specifics
Total Bedrooms: 4
Bedrooms Above Ground: 3
Bedrooms Below Ground: 1
Dimensions: —
Floor Type: Carpet
Dimensions: —
Floor Type: Carpet
Dimensions: —
Floor Type: Carpet
Full Bathrooms: 4
Bathroom Amenities: —
Bathroom in Basement: 1
Rooms: Office,Recreation Room
Basement Description: Finished
Other Specifics
| 2 | |
| — | |
| Asphalt | |
| — | |
| — | |
| 60X160 | |
| — | |
| Full | |
| Vaulted/Cathedral Ceilings, Hardwood Floors | |
| Range, Microwave, Dishwasher, Refrigerator, Washer, Dryer, Disposal, Stainless Steel Appliance(s) | |
| Not in DB | |
| Sidewalks, Street Lights, Street Paved | |
| — | |
| — | |
| — |
Tax History
| Year | Property Taxes |
|---|---|
| 2007 | $9,294 |
| 2014 | $11,645 |
| 2015 | $12,161 |
Contact Agent
Nearby Similar Homes
Nearby Sold Comparables
Contact Agent
Listing Provided By
Milestone Realty

