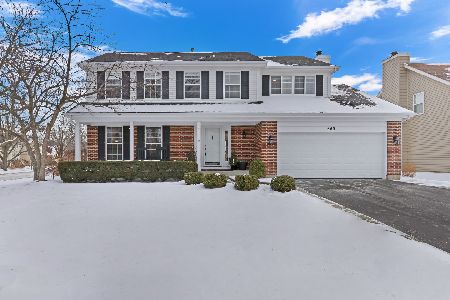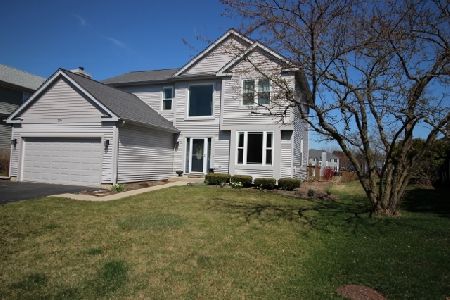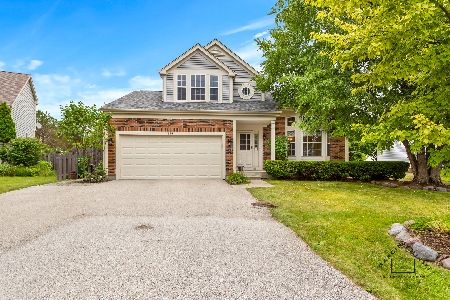204 Buckingham Drive, Grayslake, Illinois 60030
$217,000
|
Sold
|
|
| Status: | Closed |
| Sqft: | 1,628 |
| Cost/Sqft: | $143 |
| Beds: | 3 |
| Baths: | 3 |
| Year Built: | 1993 |
| Property Taxes: | $9,006 |
| Days On Market: | 2634 |
| Lot Size: | 0,17 |
Description
MOVE IN READY! Neutrally decorated with a bright and open floor plan; this perfectly maintained home in Woodland School District boasts bamboo hardwood flooring, vaulted ceilings, NEW light fixtures, a finished sub-basement and so much more! Inviting entry. Sun-drenched living room is open to the dining room; ideal for entertaining. The sparkling kitchen offers you a center island, NEW stainless steel appliances, subway tile backsplash a sliding glass door leading to the deck and an eating area that is open to the family room. The lower level features the family room with cozy fireplace, laundry area and a half bath. With a walk-in closet, the vaulted master bedroom also includes an updated private bath with double bowl vanity and a whirlpool tub/shower combination. Two additional bedrooms and an updated full bath complete the second level. For added living space the sub-basement has been finished. Enjoy the outdoors on the deck overlooking the fenced yard. A must see!
Property Specifics
| Single Family | |
| — | |
| Quad Level | |
| 1993 | |
| Partial | |
| — | |
| No | |
| 0.17 |
| Lake | |
| College Trail | |
| 0 / Not Applicable | |
| None | |
| Public | |
| Public Sewer | |
| 10135960 | |
| 06253060120000 |
Nearby Schools
| NAME: | DISTRICT: | DISTANCE: | |
|---|---|---|---|
|
Grade School
Woodland Elementary School |
50 | — | |
|
Middle School
Woodland Middle School |
50 | Not in DB | |
|
High School
Grayslake Central High School |
127 | Not in DB | |
Property History
| DATE: | EVENT: | PRICE: | SOURCE: |
|---|---|---|---|
| 25 Feb, 2019 | Sold | $217,000 | MRED MLS |
| 31 Jan, 2019 | Under contract | $232,900 | MRED MLS |
| — | Last price change | $234,900 | MRED MLS |
| 12 Nov, 2018 | Listed for sale | $239,900 | MRED MLS |
Room Specifics
Total Bedrooms: 3
Bedrooms Above Ground: 3
Bedrooms Below Ground: 0
Dimensions: —
Floor Type: Wood Laminate
Dimensions: —
Floor Type: Wood Laminate
Full Bathrooms: 3
Bathroom Amenities: Whirlpool,Double Sink
Bathroom in Basement: 0
Rooms: Recreation Room
Basement Description: Finished,Sub-Basement,Bathroom Rough-In
Other Specifics
| 2 | |
| Concrete Perimeter | |
| Asphalt | |
| Deck | |
| Fenced Yard,Landscaped | |
| 68X121X55X120 | |
| — | |
| Full | |
| Vaulted/Cathedral Ceilings, Skylight(s), Hardwood Floors | |
| Range, Microwave, Dishwasher, Stainless Steel Appliance(s) | |
| Not in DB | |
| Tennis Courts, Sidewalks, Street Lights, Street Paved | |
| — | |
| — | |
| Wood Burning |
Tax History
| Year | Property Taxes |
|---|---|
| 2019 | $9,006 |
Contact Agent
Nearby Sold Comparables
Contact Agent
Listing Provided By
RE/MAX Suburban






