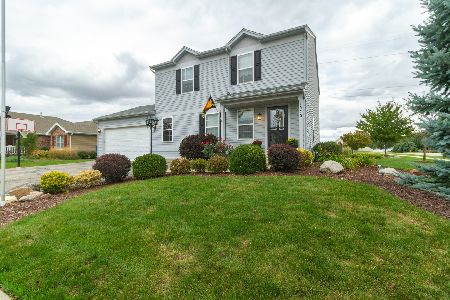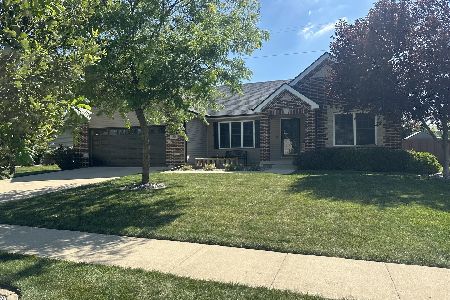1580 Eagle Bluff Drive, Bourbonnais, Illinois 60914
$193,500
|
Sold
|
|
| Status: | Closed |
| Sqft: | 1,625 |
| Cost/Sqft: | $119 |
| Beds: | 3 |
| Baths: | 2 |
| Year Built: | 2014 |
| Property Taxes: | $400 |
| Days On Market: | 4500 |
| Lot Size: | 0,00 |
Description
New Aspen Model Under Construction! YOU TOO CAN BUILD YOUR DREAM HOME WITH SO MANY EXTRAS! 1625 Sq Ft, Brick; Front Porch; Patio; Full Sod; Hi Eff, Walls, Attic, Furnace, Water Heater, C/Air, Windows, & Ext Doors; Granite Kitch Counter; Des Cabinets w/Crown; Wide Base & Casing; Recessed Cans; Ceiling Fans; Hard wood & Ceramic; Fireplace; Vaulted Ceilings; Int Paneled Doors; ... Call to schedule your private showing!
Property Specifics
| Single Family | |
| — | |
| — | |
| 2014 | |
| None | |
| ASPEN | |
| No | |
| — |
| Kankakee | |
| Eagle Cr Estates | |
| 0 / Not Applicable | |
| None | |
| Public | |
| Public Sewer | |
| 08458626 | |
| 17090730109400 |
Property History
| DATE: | EVENT: | PRICE: | SOURCE: |
|---|---|---|---|
| 22 Feb, 2014 | Sold | $193,500 | MRED MLS |
| 2 Oct, 2013 | Under contract | $193,500 | MRED MLS |
| 1 Oct, 2013 | Listed for sale | $193,500 | MRED MLS |
Room Specifics
Total Bedrooms: 3
Bedrooms Above Ground: 3
Bedrooms Below Ground: 0
Dimensions: —
Floor Type: Carpet
Dimensions: —
Floor Type: Carpet
Full Bathrooms: 2
Bathroom Amenities: —
Bathroom in Basement: 0
Rooms: No additional rooms
Basement Description: Crawl
Other Specifics
| 2 | |
| Block | |
| Concrete | |
| Patio, Porch | |
| — | |
| 80 X 130 | |
| Full,Pull Down Stair,Unfinished | |
| Full | |
| Vaulted/Cathedral Ceilings, Hardwood Floors, First Floor Bedroom, First Floor Laundry, First Floor Full Bath | |
| Microwave, Dishwasher, Disposal | |
| Not in DB | |
| Sidewalks, Street Lights, Street Paved | |
| — | |
| — | |
| Gas Log, Gas Starter |
Tax History
| Year | Property Taxes |
|---|---|
| 2014 | $400 |
Contact Agent
Nearby Similar Homes
Nearby Sold Comparables
Contact Agent
Listing Provided By
Coldwell Banker Residential











