1610 Eagle Bluff Drive, Bourbonnais, Illinois 60914
$326,000
|
Sold
|
|
| Status: | Closed |
| Sqft: | 1,536 |
| Cost/Sqft: | $212 |
| Beds: | 3 |
| Baths: | 2 |
| Year Built: | 2011 |
| Property Taxes: | $0 |
| Days On Market: | 210 |
| Lot Size: | 0,00 |
Description
Immaculate 3-Bed, 2-Bath Ranch with Vaulted Ceilings, Heated Pool & Garage This exceptionally maintained 3-bedroom, 2-bath ranch is packed with upgrades and ready for you to move in. The open-concept layout features vaulted ceilings, granite countertops, a breakfast bar, and newer laminate flooring (April 2023). Step outside to your private backyard oasis, complete with a heated in-ground pool (new pool, pump, heater, and filter in April 2024), garden boxes, putting green, and two sheds. Govee outdoor lighting (March 2025) sets the perfect evening vibe. Additional updates include: Carpet (July 2022) Stove (Dec. 2021) Refrigerator (July 2022) Washing Machine (2021) Dryer (2022) Electric Fireplace (Oct. 2024) New roof, gutters, and downspouts (June 2025) Tankless water heater (Dec. 2023) Sealed crawl space (2016) Garage door, spring, and rails (Nov. 2024) Items that stay with the home: kitchen stools, TVs in the garage and primary bedroom, and the second refrigerator in the garage. This home has it all-modern comfort, outdoor luxury, and peace-of-mind upgrades throughout. Don't miss your chance to call it yours! *Vegetables in the garden are going with sellers, but the garden boxes stay. *Ring Doorbell is going with the sellers
Property Specifics
| Single Family | |
| — | |
| — | |
| 2011 | |
| — | |
| — | |
| No | |
| — |
| Kankakee | |
| — | |
| — / Not Applicable | |
| — | |
| — | |
| — | |
| 12406375 | |
| 17090730112100 |
Property History
| DATE: | EVENT: | PRICE: | SOURCE: |
|---|---|---|---|
| 23 Aug, 2013 | Sold | $178,000 | MRED MLS |
| 24 Jul, 2013 | Under contract | $179,900 | MRED MLS |
| 5 Jul, 2013 | Listed for sale | $179,900 | MRED MLS |
| 28 Aug, 2025 | Sold | $326,000 | MRED MLS |
| 6 Jul, 2025 | Under contract | $324,900 | MRED MLS |
| 30 Jun, 2025 | Listed for sale | $324,900 | MRED MLS |
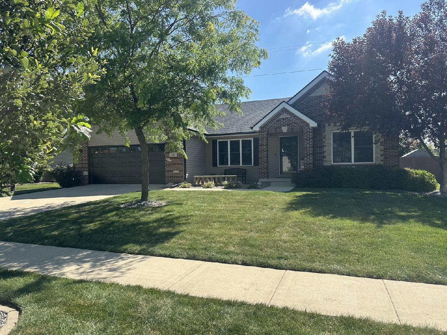
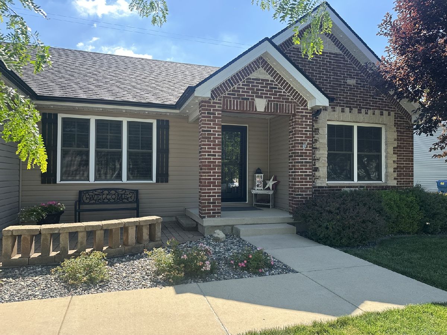
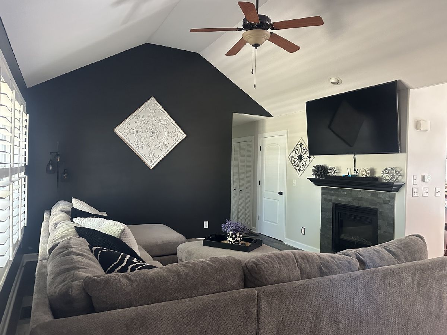
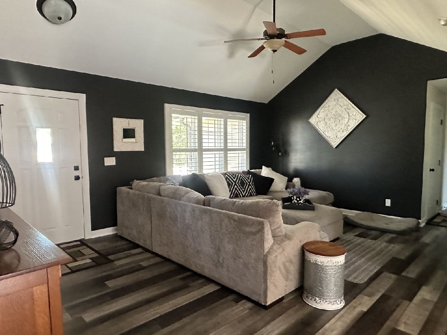
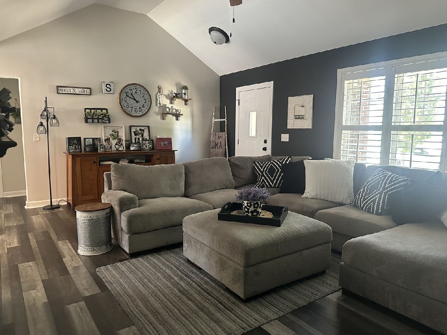
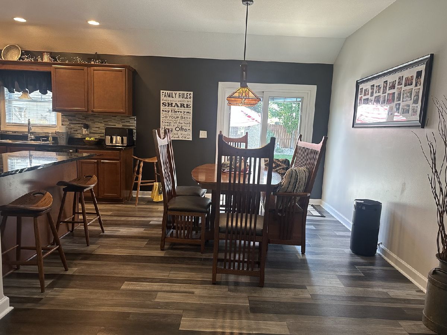
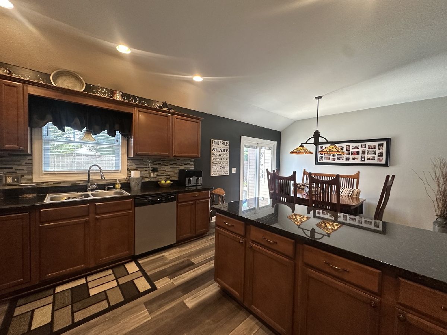
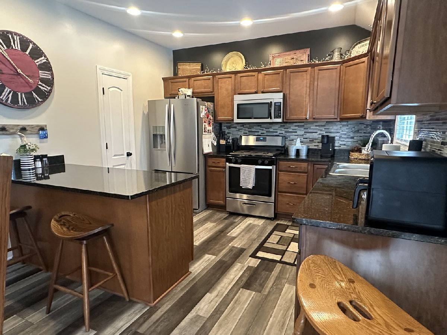
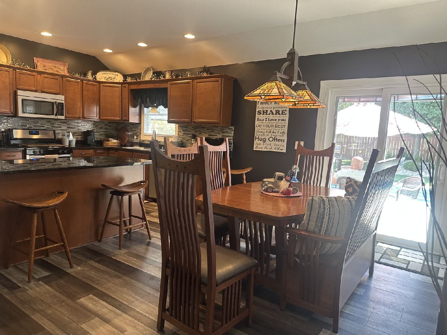
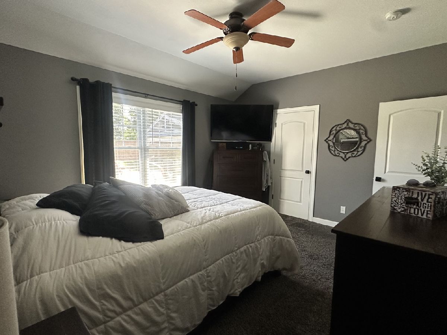
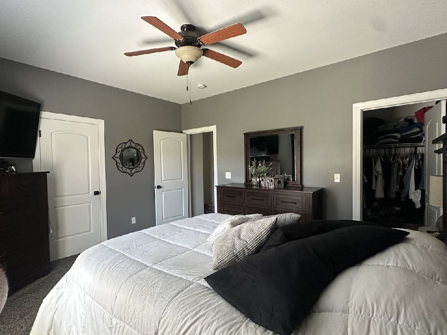
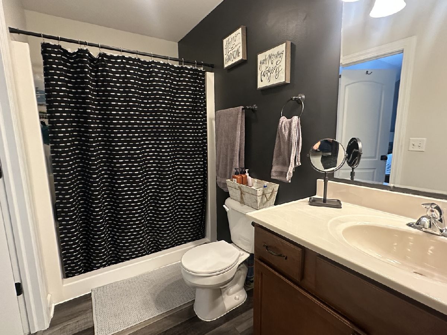
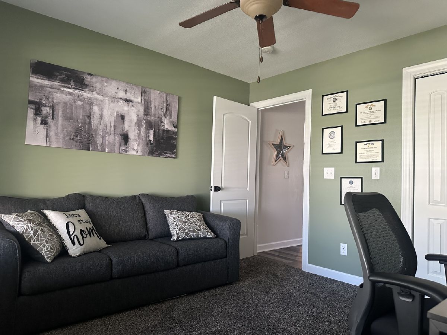
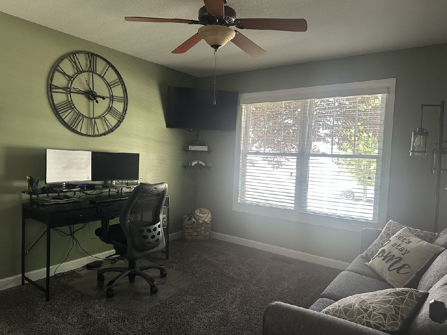
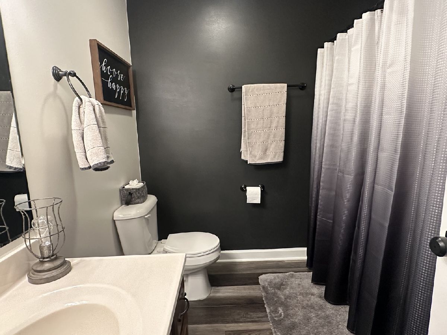
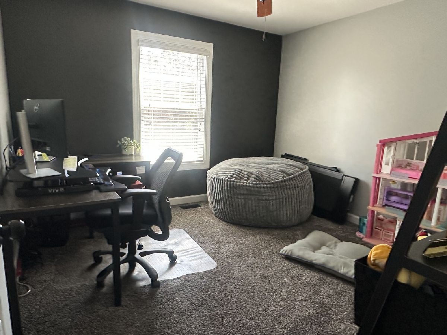
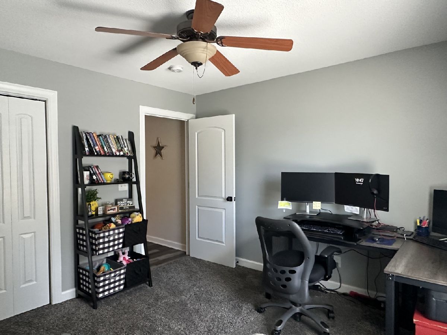
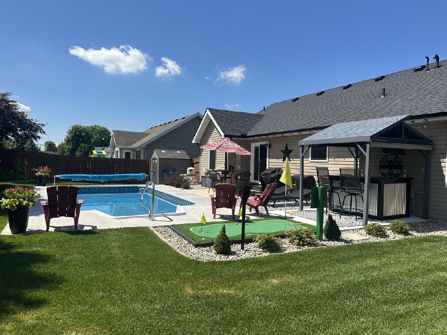
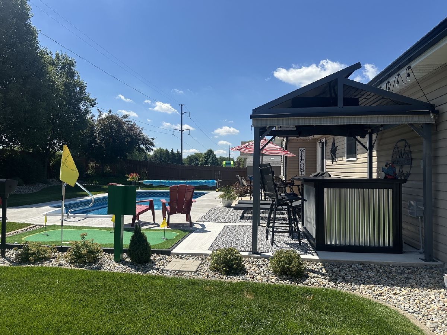
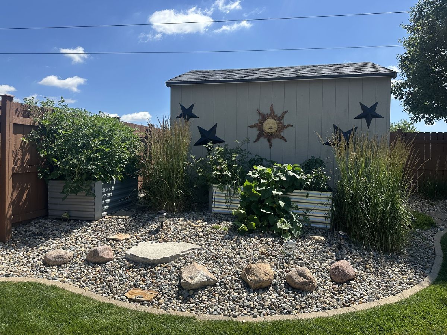
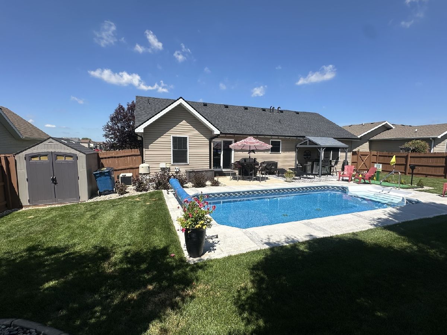
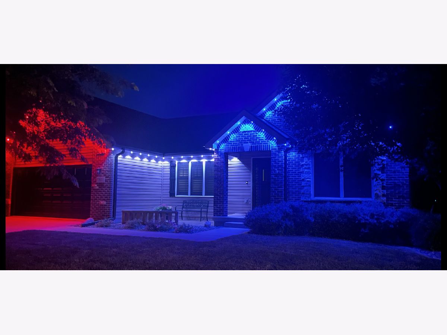
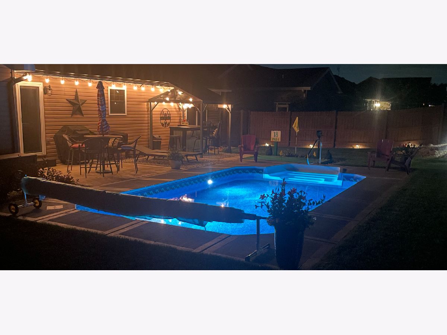
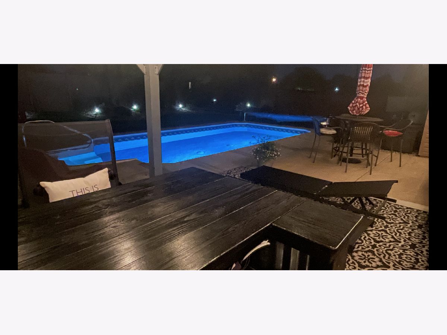
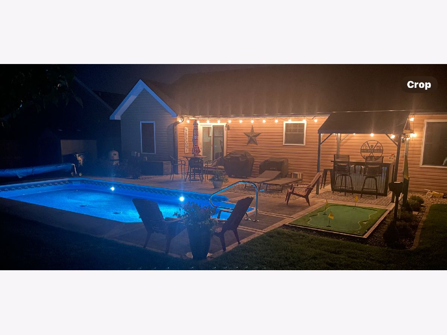
Room Specifics
Total Bedrooms: 3
Bedrooms Above Ground: 3
Bedrooms Below Ground: 0
Dimensions: —
Floor Type: —
Dimensions: —
Floor Type: —
Full Bathrooms: 2
Bathroom Amenities: —
Bathroom in Basement: 0
Rooms: —
Basement Description: —
Other Specifics
| 2.5 | |
| — | |
| — | |
| — | |
| — | |
| 80X130 | |
| Pull Down Stair | |
| — | |
| — | |
| — | |
| Not in DB | |
| — | |
| — | |
| — | |
| — |
Tax History
| Year | Property Taxes |
|---|---|
| 2013 | $3,299 |
Contact Agent
Nearby Similar Homes
Nearby Sold Comparables
Contact Agent
Listing Provided By
Berkshire Hathaway HomeServices Speckman Realty









