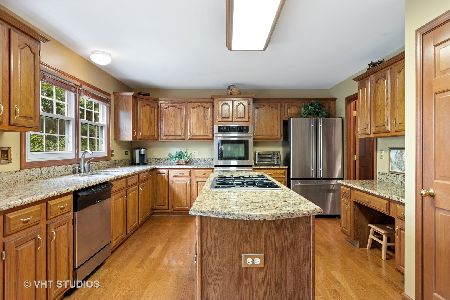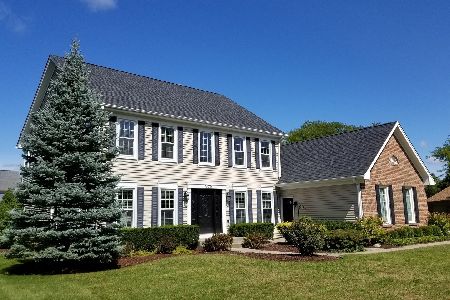1580 Haverford Drive, Algonquin, Illinois 60102
$345,500
|
Sold
|
|
| Status: | Closed |
| Sqft: | 3,428 |
| Cost/Sqft: | $102 |
| Beds: | 4 |
| Baths: | 3 |
| Year Built: | 1993 |
| Property Taxes: | $8,343 |
| Days On Market: | 4135 |
| Lot Size: | 0,32 |
Description
The absolute BEST! From the decked out Island Kit w/striking Maple cabinetry to the "Man's DREAM" of a 4-car tandem garage!! Traditional flr plan boasts modern convenience~Formal LR/DR, Main lvl Office, Fam rm w/floor to ceiling Brick Fplc, lots of natural light, 4 bedrooms + bonus rm, FINISHED Bsmt w/bar & gaming tables, 2-tiered deck & private backyrd. Newer windows thruout, new vinyl siding & new htwtr heater.
Property Specifics
| Single Family | |
| — | |
| Traditional | |
| 1993 | |
| Full | |
| — | |
| No | |
| 0.32 |
| Kane | |
| Willoughby Farms | |
| 250 / Annual | |
| Other | |
| Public | |
| Public Sewer | |
| 08738679 | |
| 0305227017 |
Nearby Schools
| NAME: | DISTRICT: | DISTANCE: | |
|---|---|---|---|
|
Grade School
Westfield Community School |
300 | — | |
|
Middle School
Westfield Community School |
300 | Not in DB | |
|
High School
H D Jacobs High School |
300 | Not in DB | |
Property History
| DATE: | EVENT: | PRICE: | SOURCE: |
|---|---|---|---|
| 5 Jan, 2015 | Sold | $345,500 | MRED MLS |
| 28 Oct, 2014 | Under contract | $350,000 | MRED MLS |
| 26 Sep, 2014 | Listed for sale | $350,000 | MRED MLS |
Room Specifics
Total Bedrooms: 4
Bedrooms Above Ground: 4
Bedrooms Below Ground: 0
Dimensions: —
Floor Type: Carpet
Dimensions: —
Floor Type: Carpet
Dimensions: —
Floor Type: Carpet
Full Bathrooms: 3
Bathroom Amenities: Whirlpool,Separate Shower,Double Sink
Bathroom in Basement: 0
Rooms: Bonus Room,Deck,Game Room,Loft,Office,Recreation Room
Basement Description: Finished
Other Specifics
| 4 | |
| Concrete Perimeter | |
| Asphalt | |
| Deck | |
| — | |
| 13,970 | |
| — | |
| Full | |
| Vaulted/Cathedral Ceilings, Bar-Dry, Hardwood Floors, First Floor Laundry | |
| Range, Microwave, Dishwasher, Refrigerator, Disposal | |
| Not in DB | |
| — | |
| — | |
| — | |
| Wood Burning, Attached Fireplace Doors/Screen, Gas Starter |
Tax History
| Year | Property Taxes |
|---|---|
| 2015 | $8,343 |
Contact Agent
Nearby Similar Homes
Nearby Sold Comparables
Contact Agent
Listing Provided By
Baird & Warner Real Estate










