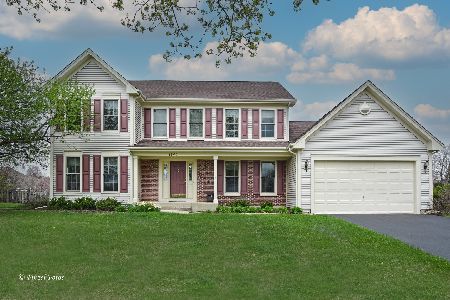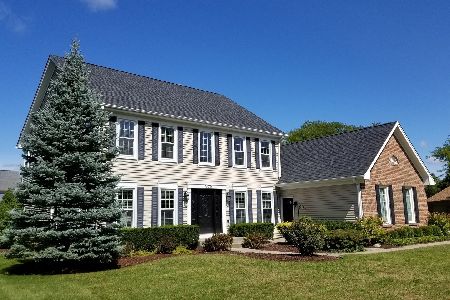1720 Kensington Drive, Algonquin, Illinois 60102
$289,000
|
Sold
|
|
| Status: | Closed |
| Sqft: | 2,700 |
| Cost/Sqft: | $111 |
| Beds: | 4 |
| Baths: | 3 |
| Year Built: | 1994 |
| Property Taxes: | $7,085 |
| Days On Market: | 4675 |
| Lot Size: | 0,00 |
Description
STATELY BRICK FRONT GEORGEAN OVERLOOKING PARK AND FORESTED AREA. THREE CAR GARAGE AND NEW EXTENDED CONCRETE DRIVEWAY, HARDWOOD FLOORS THROUGH MUCH OF HOME. CUSTOMIZED FLOOR PLAN WITH FIRST FLOOR BEDROOM OR DEN HUGE KITCHEN WITH LOTS OF CABINETS AND COUNTERSPACE. GRANITE ISLAND. COVE MOLDING, CANNED LIGHTING,WET BAR AND MANY UPGRADES. MASTER SUITE WITH NEW DELUXE BATH. HEATED SUN ROOM OFF OF KITCHEN.
Property Specifics
| Single Family | |
| — | |
| Colonial | |
| 1994 | |
| Full | |
| — | |
| No | |
| 0 |
| Kane | |
| Willoughby Farms | |
| 0 / Not Applicable | |
| None | |
| Public | |
| Public Sewer | |
| 08308204 | |
| 0305277013 |
Nearby Schools
| NAME: | DISTRICT: | DISTANCE: | |
|---|---|---|---|
|
Grade School
Westfield Community School |
300 | — | |
|
Middle School
Westfield Community School |
300 | Not in DB | |
|
High School
H D Jacobs High School |
300 | Not in DB | |
Property History
| DATE: | EVENT: | PRICE: | SOURCE: |
|---|---|---|---|
| 14 Jun, 2013 | Sold | $289,000 | MRED MLS |
| 22 Apr, 2013 | Under contract | $299,000 | MRED MLS |
| 3 Apr, 2013 | Listed for sale | $299,000 | MRED MLS |
Room Specifics
Total Bedrooms: 4
Bedrooms Above Ground: 4
Bedrooms Below Ground: 0
Dimensions: —
Floor Type: Carpet
Dimensions: —
Floor Type: Carpet
Dimensions: —
Floor Type: Hardwood
Full Bathrooms: 3
Bathroom Amenities: Whirlpool,Separate Shower,Double Sink
Bathroom in Basement: 0
Rooms: Den,Foyer,Heated Sun Room
Basement Description: Unfinished,Crawl
Other Specifics
| 3 | |
| Concrete Perimeter | |
| Concrete | |
| Patio, Brick Paver Patio, Storms/Screens | |
| — | |
| 57X77X159X82X149 | |
| Unfinished | |
| Full | |
| Bar-Wet, Hardwood Floors, First Floor Bedroom, First Floor Laundry | |
| Range, Dishwasher, Refrigerator, Washer, Dryer, Disposal, Stainless Steel Appliance(s) | |
| Not in DB | |
| Sidewalks, Street Lights, Street Paved | |
| — | |
| — | |
| Wood Burning, Gas Starter |
Tax History
| Year | Property Taxes |
|---|---|
| 2013 | $7,085 |
Contact Agent
Nearby Similar Homes
Nearby Sold Comparables
Contact Agent
Listing Provided By
Baird & Warner










