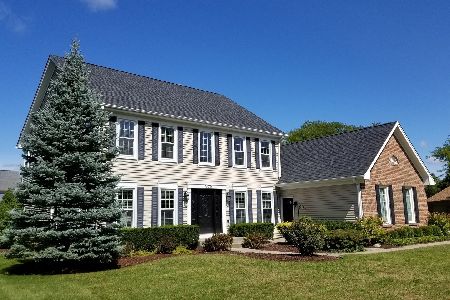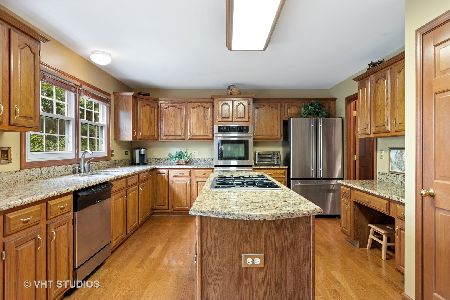1651 Kensington Drive, Algonquin, Illinois 60102
$363,333
|
Sold
|
|
| Status: | Closed |
| Sqft: | 2,965 |
| Cost/Sqft: | $125 |
| Beds: | 6 |
| Baths: | 4 |
| Year Built: | 1994 |
| Property Taxes: | $8,218 |
| Days On Market: | 3338 |
| Lot Size: | 0,44 |
Description
Over 4,500 Square feet of luxurious living with a Private Back Yard backing to a wooded park adjacent to the Dixie Briggs Conservation Area. This stunning, well-maintained-by-original-owner home offers an Open Floor Plan, 2-Story Foyer, Gleaming Hardwood Floors throughout the main level, Formal Dinning Room & Living Room, Large Gourmet Kitchen that opens into gracious Family Room with a beautiful Fireplace and Amazing Views of the Large,Professionally-Landscaped Backyard. There's a convenient 1st Floor Bedroom & Full Bathroom,1st Floor Laundry. Dramatic staircase leads to the remaining Bedrooms w/Walk-in Closets, Hall Bathroom w/dual sink, Master Bedroom retreat w/vaulted ceiling, 2 walk-in closets and a spa-like bath w/dual sinks, soaking whirlpool tub & separate glass shower. The sunny Walkout Basement offers plenty of more Living Space, Kitchenette, Game Room, Half Bath, Storage Room, Private Office & double door accessing to the Stone Patio. 4-Car Garage. Over $200K in Improvement!
Property Specifics
| Single Family | |
| — | |
| — | |
| 1994 | |
| Full,English | |
| DEERFIELD | |
| No | |
| 0.44 |
| Kane | |
| Willoughby Farms | |
| 250 / Annual | |
| Other | |
| Public | |
| Public Sewer | |
| 09397264 | |
| 0305226016 |
Property History
| DATE: | EVENT: | PRICE: | SOURCE: |
|---|---|---|---|
| 16 Feb, 2017 | Sold | $363,333 | MRED MLS |
| 17 Dec, 2016 | Under contract | $369,900 | MRED MLS |
| 1 Dec, 2016 | Listed for sale | $369,900 | MRED MLS |
Room Specifics
Total Bedrooms: 6
Bedrooms Above Ground: 6
Bedrooms Below Ground: 0
Dimensions: —
Floor Type: Carpet
Dimensions: —
Floor Type: Carpet
Dimensions: —
Floor Type: Hardwood
Dimensions: —
Floor Type: —
Dimensions: —
Floor Type: —
Full Bathrooms: 4
Bathroom Amenities: Whirlpool,Separate Shower,Double Sink
Bathroom in Basement: 1
Rooms: Bedroom 5,Eating Area,Recreation Room,Game Room,Kitchen,Foyer,Storage,Walk In Closet,Deck,Bedroom 6
Basement Description: Finished
Other Specifics
| 4 | |
| Concrete Perimeter | |
| Concrete | |
| Deck, Patio, Brick Paver Patio | |
| Nature Preserve Adjacent,Landscaped | |
| 100X193X100X193 | |
| Unfinished | |
| Full | |
| Vaulted/Cathedral Ceilings, Hardwood Floors, First Floor Bedroom, In-Law Arrangement, First Floor Laundry, First Floor Full Bath | |
| Range, Microwave, Dishwasher, Refrigerator, Washer, Dryer, Disposal | |
| Not in DB | |
| Sidewalks, Street Lights, Street Paved | |
| — | |
| — | |
| Wood Burning, Gas Log, Gas Starter |
Tax History
| Year | Property Taxes |
|---|---|
| 2017 | $8,218 |
Contact Agent
Nearby Similar Homes
Nearby Sold Comparables
Contact Agent
Listing Provided By
Homesmart Connect LLC










