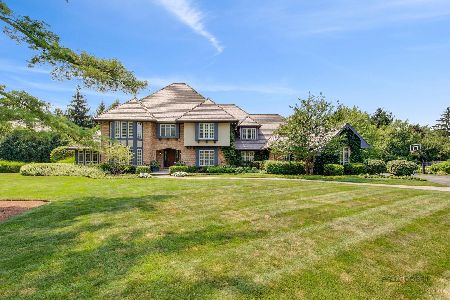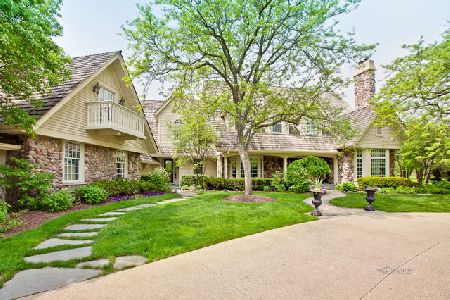1580 Kathryn Lane, Lake Forest, Illinois 60045
$830,000
|
Sold
|
|
| Status: | Closed |
| Sqft: | 6,574 |
| Cost/Sqft: | $129 |
| Beds: | 5 |
| Baths: | 7 |
| Year Built: | 1988 |
| Property Taxes: | $29,872 |
| Days On Market: | 2394 |
| Lot Size: | 1,38 |
Description
Wonderful residence situated in a park like setting, containing over 6500 square feet of beautifully finished and detailed cherry floors, moldings, millwork, three fireplaces, and all of the necessary and highly sought after commercial appliances, one expects in a home of this quality.. Open floor plan that provides an expansive kitchen gathering place with kitchen eating nook in a beautiful bay window overlooking the Mariani designed and maintained grounds. Beautiful master suite with additionally 4 large bedrooms complimented by 6.5 baths makes this the perfect home to raise your growing family. Finished lower level, with multiple finished areas for individual family activities. Front and rear stair creates flow that makes home very livable. First floor office with adjacent full bath just one of many features that make this a great home for your family in Lake Forest. TAXES ARE CALCULATED WITH ASSESSORS VALUATION OF PROPERTY @ 1.7 MILLION DOLLARS ACTUAL TAXES SHOULD BE ABOUT ONE HALF
Property Specifics
| Single Family | |
| — | |
| — | |
| 1988 | |
| Full | |
| — | |
| No | |
| 1.38 |
| Lake | |
| — | |
| 1200 / Annual | |
| None | |
| Lake Michigan | |
| Public Sewer | |
| 10445225 | |
| 16083030020000 |
Nearby Schools
| NAME: | DISTRICT: | DISTANCE: | |
|---|---|---|---|
|
Grade School
Everett Elementary School |
67 | — | |
|
Middle School
Deer Path Middle School |
67 | Not in DB | |
|
High School
Lake Forest High School |
115 | Not in DB | |
Property History
| DATE: | EVENT: | PRICE: | SOURCE: |
|---|---|---|---|
| 9 Apr, 2020 | Sold | $830,000 | MRED MLS |
| 14 Jan, 2020 | Under contract | $849,900 | MRED MLS |
| — | Last price change | $899,000 | MRED MLS |
| 10 Jul, 2019 | Listed for sale | $899,000 | MRED MLS |
Room Specifics
Total Bedrooms: 5
Bedrooms Above Ground: 5
Bedrooms Below Ground: 0
Dimensions: —
Floor Type: Hardwood
Dimensions: —
Floor Type: Hardwood
Dimensions: —
Floor Type: Hardwood
Dimensions: —
Floor Type: —
Full Bathrooms: 7
Bathroom Amenities: Whirlpool,Separate Shower,Double Sink
Bathroom in Basement: 1
Rooms: Bonus Room,Bedroom 5,Breakfast Room,Exercise Room,Foyer,Game Room,Library,Mud Room,Recreation Room,Storage
Basement Description: Finished
Other Specifics
| 4 | |
| Concrete Perimeter | |
| — | |
| Brick Paver Patio | |
| Corner Lot | |
| 205.76X300X176.73X270.58X8 | |
| Unfinished | |
| Full | |
| Vaulted/Cathedral Ceilings, Bar-Wet, Hardwood Floors, First Floor Laundry | |
| Double Oven, Range, Microwave, Dishwasher, High End Refrigerator, Bar Fridge, Washer, Dryer, Disposal, Trash Compactor, Wine Refrigerator | |
| Not in DB | |
| — | |
| — | |
| — | |
| Wood Burning, Gas Starter |
Tax History
| Year | Property Taxes |
|---|---|
| 2020 | $29,872 |
Contact Agent
Nearby Similar Homes
Nearby Sold Comparables
Contact Agent
Listing Provided By
Berkshire Hathaway HomeServices Chicago





