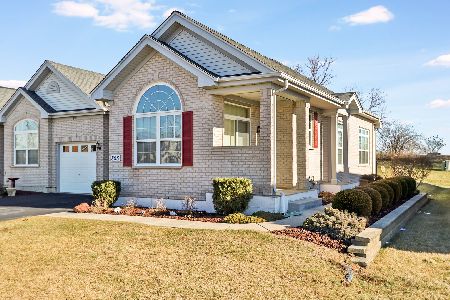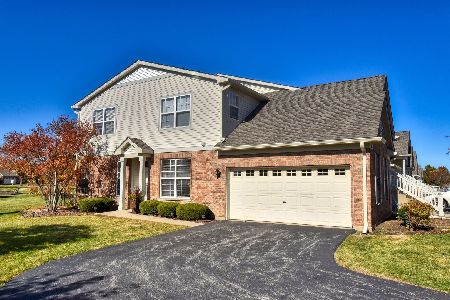1580 Millbrook Drive, Algonquin, Illinois 60102
$171,000
|
Sold
|
|
| Status: | Closed |
| Sqft: | 1,324 |
| Cost/Sqft: | $132 |
| Beds: | 2 |
| Baths: | 2 |
| Year Built: | 2006 |
| Property Taxes: | $3,817 |
| Days On Market: | 2740 |
| Lot Size: | 0,00 |
Description
Quick close ok! $5000 price reduction! This 1st floor ranch is light & bright and ready for a new owner! Open floor plan with kitchen that offers 42" cabinets w/crown molding, upgraded counters & SS appliances that is open to the living room and dining area. HW flooring in the living and dining room. Master bedroom offers private bath and walk in closet. Both baths have ceramic flooring. Ceiling fans & wood blinds t/o. Large laundry room w/cabinets. Finished 2 car garage with epoxy floor. Quick close is possible. Don't wait! See it today! Seller will have both bedrooms painted before closing with color of buyers choice!
Property Specifics
| Condos/Townhomes | |
| 1 | |
| — | |
| 2006 | |
| None | |
| BURBERRY | |
| No | |
| — |
| Kane | |
| Canterbury Place | |
| 138 / Monthly | |
| Insurance,Exterior Maintenance,Lawn Care,Snow Removal | |
| Public | |
| Public Sewer | |
| 10034695 | |
| 0306205044 |
Nearby Schools
| NAME: | DISTRICT: | DISTANCE: | |
|---|---|---|---|
|
High School
H D Jacobs High School |
300 | Not in DB | |
Property History
| DATE: | EVENT: | PRICE: | SOURCE: |
|---|---|---|---|
| 30 Oct, 2018 | Sold | $171,000 | MRED MLS |
| 6 Sep, 2018 | Under contract | $174,900 | MRED MLS |
| — | Last price change | $179,900 | MRED MLS |
| 30 Jul, 2018 | Listed for sale | $179,900 | MRED MLS |
Room Specifics
Total Bedrooms: 2
Bedrooms Above Ground: 2
Bedrooms Below Ground: 0
Dimensions: —
Floor Type: Carpet
Full Bathrooms: 2
Bathroom Amenities: Separate Shower
Bathroom in Basement: 0
Rooms: No additional rooms
Basement Description: None
Other Specifics
| 2 | |
| Concrete Perimeter | |
| Asphalt | |
| Patio, End Unit | |
| — | |
| COMMON GROUNDS | |
| — | |
| Full | |
| Hardwood Floors, First Floor Bedroom, First Floor Laundry, First Floor Full Bath, Laundry Hook-Up in Unit | |
| Range, Microwave, Dishwasher, Refrigerator, Washer, Dryer, Disposal | |
| Not in DB | |
| — | |
| — | |
| — | |
| — |
Tax History
| Year | Property Taxes |
|---|---|
| 2018 | $3,817 |
Contact Agent
Nearby Similar Homes
Nearby Sold Comparables
Contact Agent
Listing Provided By
RE/MAX Unlimited Northwest





