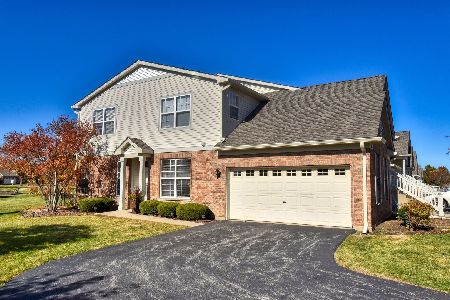1572 Millbrook Drive, Algonquin, Illinois 60102
$166,500
|
Sold
|
|
| Status: | Closed |
| Sqft: | 1,861 |
| Cost/Sqft: | $94 |
| Beds: | 3 |
| Baths: | 2 |
| Year Built: | 2006 |
| Property Taxes: | $3,337 |
| Days On Market: | 4122 |
| Lot Size: | 0,00 |
Description
Wow, this home won't last. Completely redone & in a prime location backing to park. Gorgeous Kitchen w/exotic granite & all new SS appliances. All new HW Flooring, Carpet, Light fixtures, & recessed lights. Lrg vaulted Master Suite w/Huge Walk-In Closet, Bath w/soaking tub & sep. shower. Cozy gas fireplace in the living room. Home is an upper end unit w/lots of windows and natural light. Balcony & Deck. Walk to shops
Property Specifics
| Condos/Townhomes | |
| 1 | |
| — | |
| 2006 | |
| None | |
| CANTERBURY | |
| No | |
| — |
| Kane | |
| Canterbury Place | |
| 177 / Monthly | |
| Insurance,Exterior Maintenance,Lawn Care,Snow Removal | |
| Public | |
| Public Sewer | |
| 08690745 | |
| 0306205039 |
Nearby Schools
| NAME: | DISTRICT: | DISTANCE: | |
|---|---|---|---|
|
Grade School
Westfield Community School |
300 | — | |
|
Middle School
Westfield Community School |
300 | Not in DB | |
|
High School
H D Jacobs High School |
300 | Not in DB | |
Property History
| DATE: | EVENT: | PRICE: | SOURCE: |
|---|---|---|---|
| 13 Dec, 2011 | Sold | $100,000 | MRED MLS |
| 28 Oct, 2011 | Under contract | $116,800 | MRED MLS |
| — | Last price change | $131,400 | MRED MLS |
| 29 Jun, 2011 | Listed for sale | $146,000 | MRED MLS |
| 7 Nov, 2014 | Sold | $166,500 | MRED MLS |
| 9 Oct, 2014 | Under contract | $174,900 | MRED MLS |
| — | Last price change | $179,900 | MRED MLS |
| 1 Aug, 2014 | Listed for sale | $179,900 | MRED MLS |
| 8 Sep, 2023 | Listed for sale | $0 | MRED MLS |
Room Specifics
Total Bedrooms: 3
Bedrooms Above Ground: 3
Bedrooms Below Ground: 0
Dimensions: —
Floor Type: Carpet
Dimensions: —
Floor Type: Carpet
Full Bathrooms: 2
Bathroom Amenities: Separate Shower,Soaking Tub
Bathroom in Basement: —
Rooms: No additional rooms
Basement Description: None
Other Specifics
| 2 | |
| Concrete Perimeter | |
| Asphalt | |
| Balcony, Deck | |
| Common Grounds | |
| COMMON | |
| — | |
| Full | |
| Vaulted/Cathedral Ceilings, Hardwood Floors, First Floor Bedroom, First Floor Laundry, First Floor Full Bath | |
| Range, Microwave, Dishwasher, Refrigerator, Washer, Dryer, Disposal, Stainless Steel Appliance(s) | |
| Not in DB | |
| — | |
| — | |
| Park | |
| Gas Log |
Tax History
| Year | Property Taxes |
|---|---|
| 2011 | $5,132 |
| 2014 | $3,337 |
Contact Agent
Nearby Similar Homes
Nearby Sold Comparables
Contact Agent
Listing Provided By
RE/MAX Unlimited Northwest




