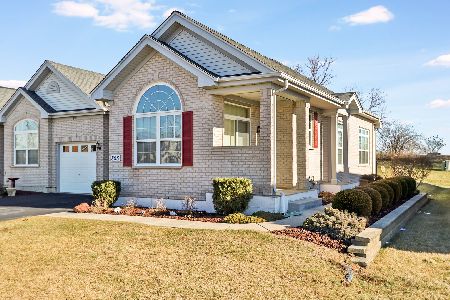1593 Millbrook Drive, Algonquin, Illinois 60102
$160,000
|
Sold
|
|
| Status: | Closed |
| Sqft: | 1,861 |
| Cost/Sqft: | $91 |
| Beds: | 2 |
| Baths: | 2 |
| Year Built: | 2006 |
| Property Taxes: | $4,179 |
| Days On Market: | 4328 |
| Lot Size: | 0,00 |
Description
Lovely open concept Penthouse End Unit with loads of space. You will love this upper ranch unit with open kit overlooking Great Room/Living Room and Dining Room. Kitchen features breakfast bar, 42 inch cabinets, and all appls. Home has vaulted ceilings w/skylites, surround sound & equipment, ceiling fans, MBR with Luxury Master Bath & huge Walk-In closet. Complex has walking path through nature center and Tot Lot.
Property Specifics
| Condos/Townhomes | |
| 2 | |
| — | |
| 2006 | |
| None | |
| — | |
| No | |
| — |
| Kane | |
| — | |
| 177 / Monthly | |
| Insurance,Exterior Maintenance,Lawn Care,Snow Removal | |
| Public | |
| Public Sewer | |
| 08566519 | |
| 0306202032 |
Property History
| DATE: | EVENT: | PRICE: | SOURCE: |
|---|---|---|---|
| 16 Jun, 2014 | Sold | $160,000 | MRED MLS |
| 22 Apr, 2014 | Under contract | $169,900 | MRED MLS |
| 25 Mar, 2014 | Listed for sale | $169,900 | MRED MLS |
Room Specifics
Total Bedrooms: 2
Bedrooms Above Ground: 2
Bedrooms Below Ground: 0
Dimensions: —
Floor Type: Carpet
Full Bathrooms: 2
Bathroom Amenities: Separate Shower
Bathroom in Basement: —
Rooms: Loft
Basement Description: Slab
Other Specifics
| 2 | |
| — | |
| — | |
| — | |
| — | |
| COMMON | |
| — | |
| Full | |
| Vaulted/Cathedral Ceilings, Skylight(s), Storage | |
| Range, Dishwasher, Refrigerator, Washer, Dryer | |
| Not in DB | |
| — | |
| — | |
| — | |
| — |
Tax History
| Year | Property Taxes |
|---|---|
| 2014 | $4,179 |
Contact Agent
Nearby Similar Homes
Nearby Sold Comparables
Contact Agent
Listing Provided By
Baird & Warner




