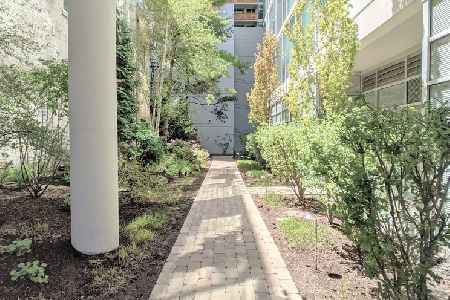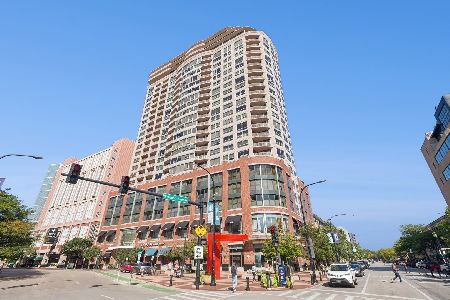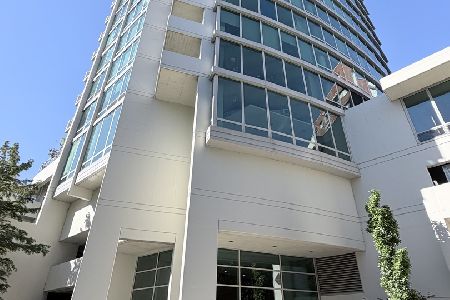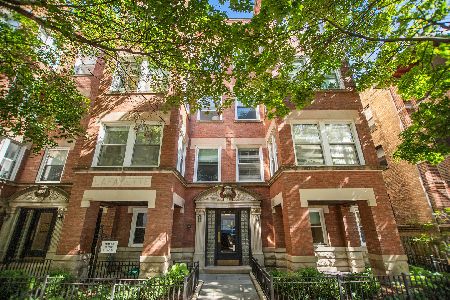1580 Sherman Avenue, Evanston, Illinois 60201
$283,500
|
Sold
|
|
| Status: | Closed |
| Sqft: | 1,394 |
| Cost/Sqft: | $212 |
| Beds: | 2 |
| Baths: | 2 |
| Year Built: | 2002 |
| Property Taxes: | $7,752 |
| Days On Market: | 1859 |
| Lot Size: | 0,00 |
Description
Stylish condo in the heart of downtown Evanston-best priced 2Bed/2Bath per square foot on the market!!! Located on the green roof level, you are surrounded by attractive trees and perennial landscaping. As you enter the welcoming foyer you will be impressed with the stylish decor, freshly painted walls, and classic gleaming hardwood flooring. The comfortable living room with floor to ceiling windows is perfect for entertaining, or step outside and enjoy the best restaurants and entertainment on the North Shore. Living room opens on to expansive, east-facing balcony with beautiful views facing the city. Separate dining room ideal for hosting guests that can accommodate large or small gatherings. Modern kitchen with generous cabinet space, upgraded stainless steel appliances and granite counters (gas stove allowed). Spacious master suite with large walk-in closet and private ensuite bath with dual sinks. Large second bedroom and hall bath. Coveted laundry room with washer/dryer and utility tub. The lifestyle is all about convenience, situated away from neighbors at the end of tier and one floor up from convenient parking space (#111). Spacious storage locker included (#81). Short walk to Lake, convenient access to both Metra & CTA. Enjoy this comfortable haven with immediate access to entertainment, shops, restaurants and transportation. Evanston living at its best!
Property Specifics
| Condos/Townhomes | |
| 12 | |
| — | |
| 2002 | |
| None | |
| — | |
| No | |
| — |
| Cook | |
| — | |
| 619 / Monthly | |
| Heat,Water,Parking,Insurance,Security,Exercise Facilities,Pool,Exterior Maintenance,Scavenger,Snow Removal | |
| Lake Michigan | |
| Public Sewer | |
| 10896279 | |
| 11183110431025 |
Nearby Schools
| NAME: | DISTRICT: | DISTANCE: | |
|---|---|---|---|
|
Grade School
Dewey Elementary School |
65 | — | |
|
Middle School
Nichols Middle School |
65 | Not in DB | |
|
High School
Evanston Twp High School |
202 | Not in DB | |
Property History
| DATE: | EVENT: | PRICE: | SOURCE: |
|---|---|---|---|
| 1 Mar, 2021 | Sold | $283,500 | MRED MLS |
| 21 Jan, 2021 | Under contract | $295,000 | MRED MLS |
| — | Last price change | $319,000 | MRED MLS |
| 8 Oct, 2020 | Listed for sale | $319,000 | MRED MLS |
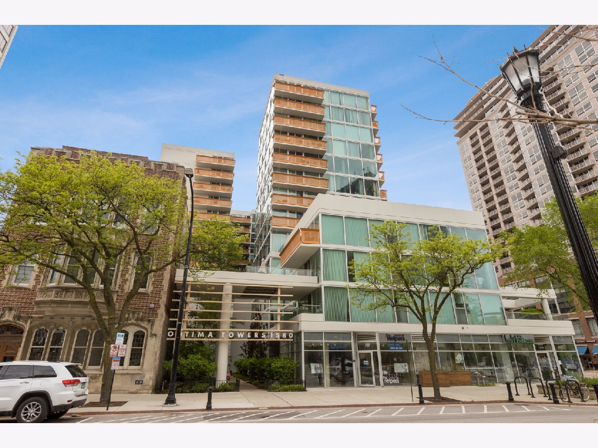
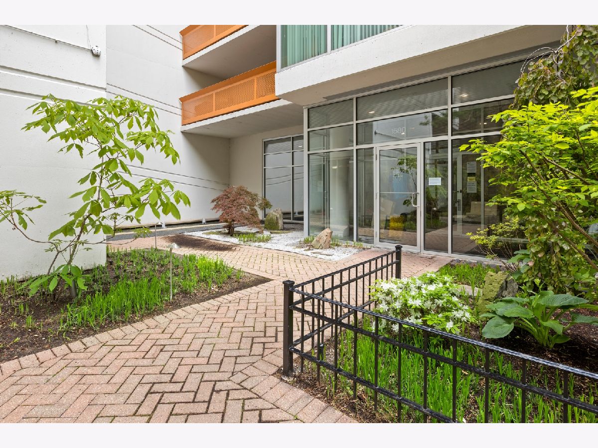
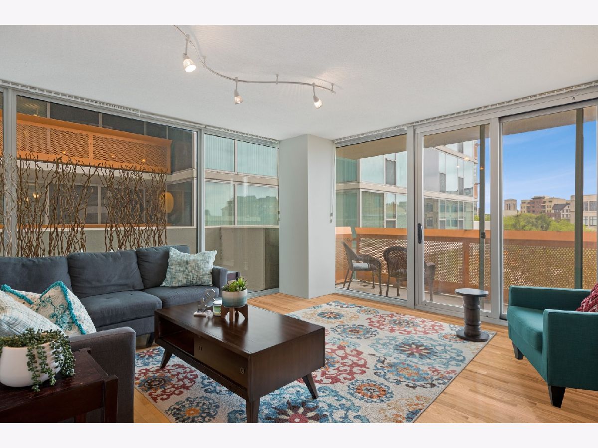
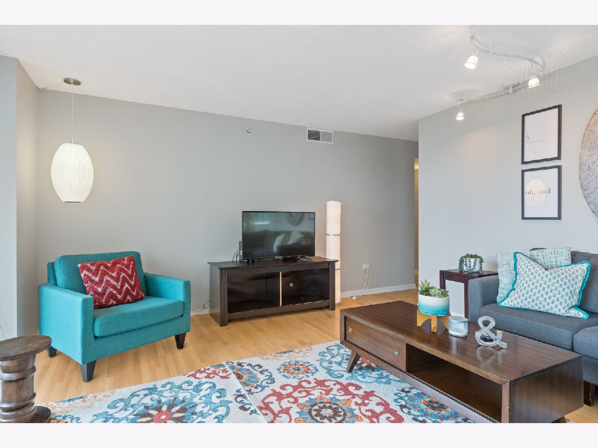
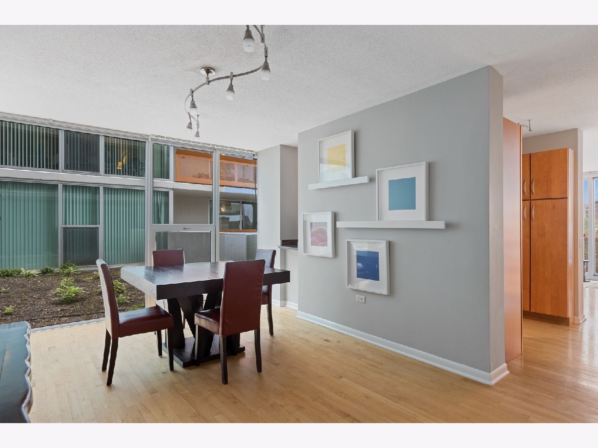
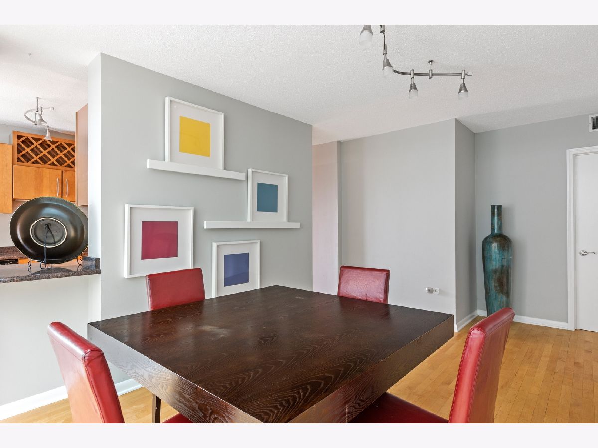
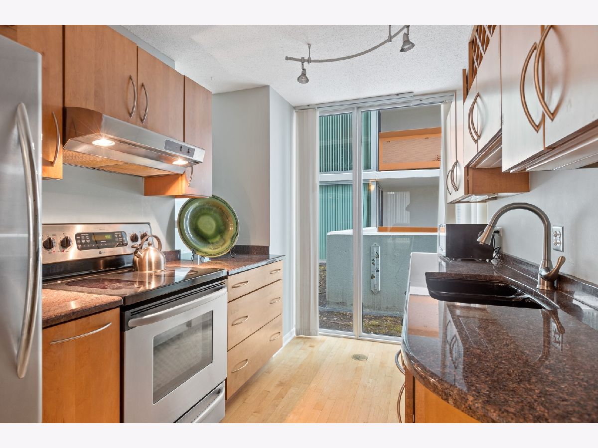
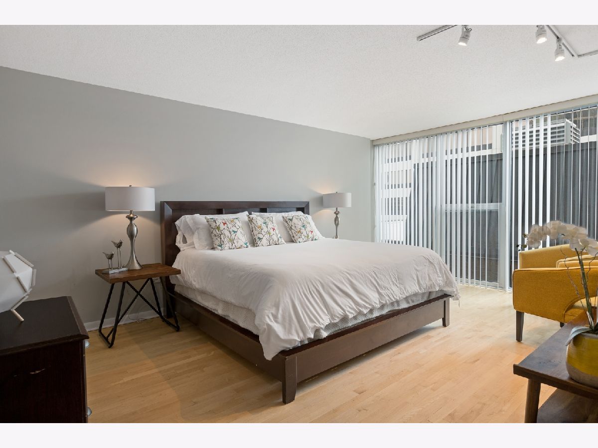
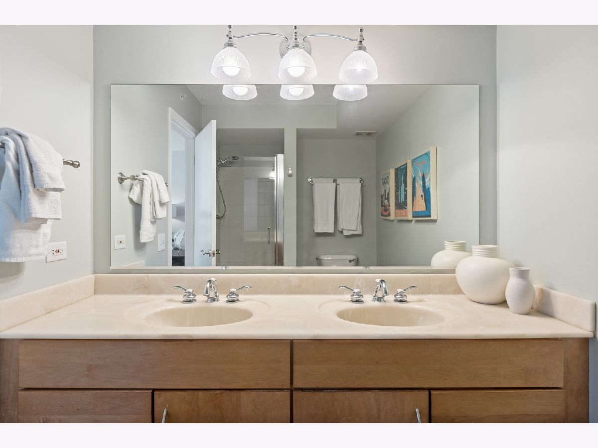
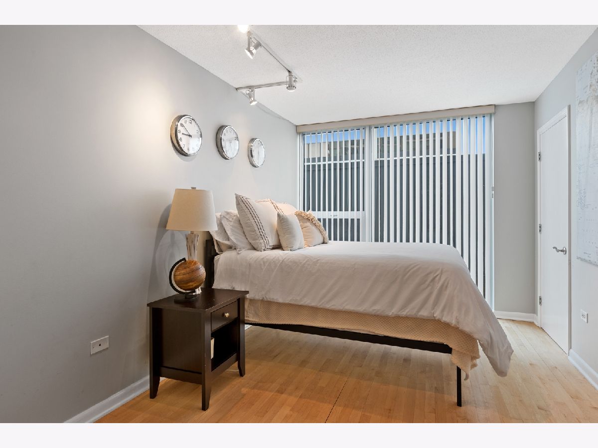
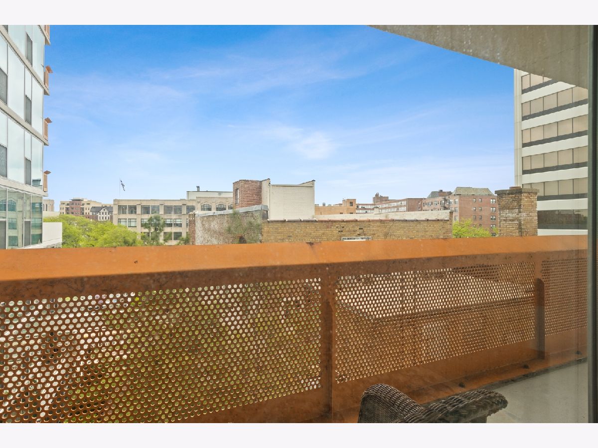
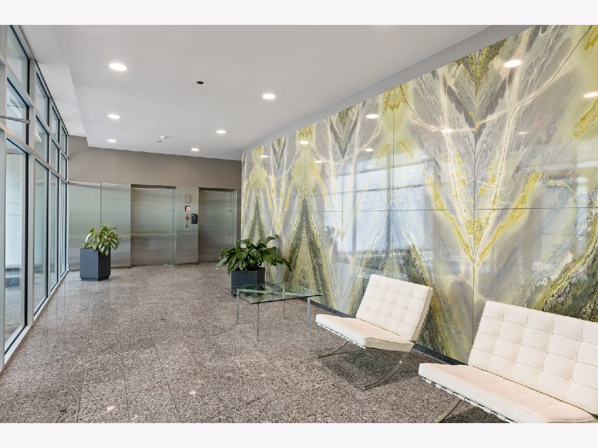
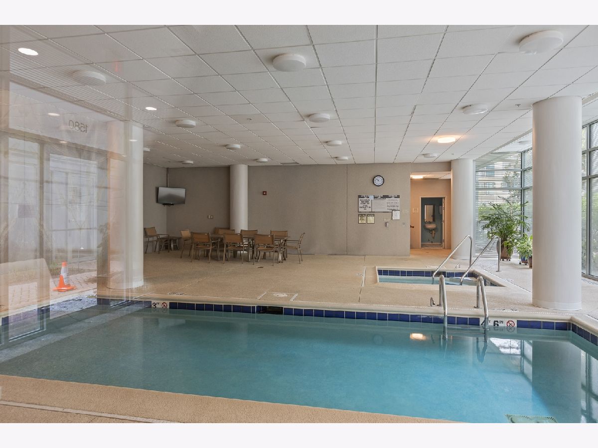
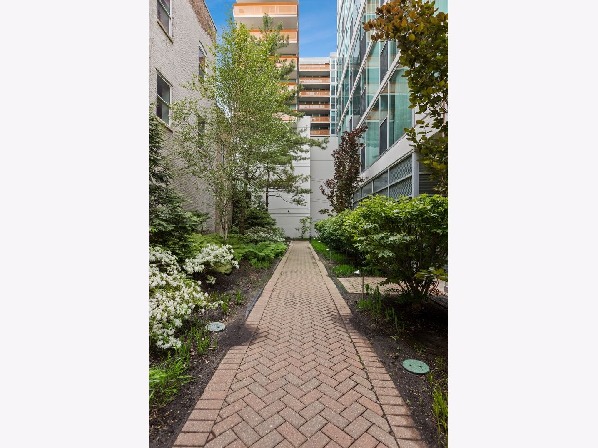
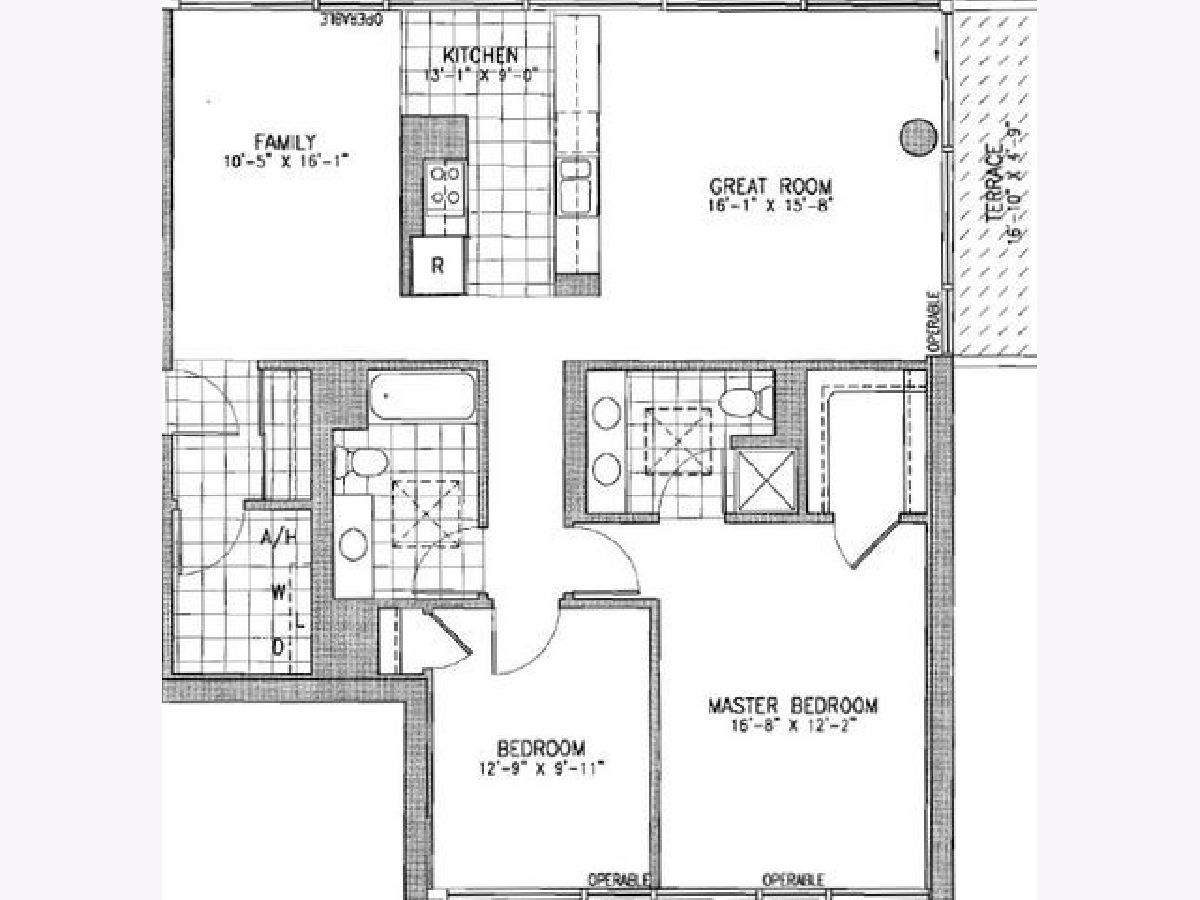
Room Specifics
Total Bedrooms: 2
Bedrooms Above Ground: 2
Bedrooms Below Ground: 0
Dimensions: —
Floor Type: Hardwood
Full Bathrooms: 2
Bathroom Amenities: Separate Shower,Double Sink
Bathroom in Basement: 0
Rooms: No additional rooms
Basement Description: None
Other Specifics
| 1 | |
| Concrete Perimeter | |
| — | |
| Balcony, Storms/Screens, Outdoor Grill, End Unit | |
| Common Grounds | |
| COMMON | |
| — | |
| Full | |
| Elevator, Hardwood Floors, Laundry Hook-Up in Unit, Storage | |
| Range, Microwave, Dishwasher, Refrigerator, Washer, Dryer | |
| Not in DB | |
| — | |
| — | |
| Elevator(s), Exercise Room, Storage, Party Room, Indoor Pool | |
| — |
Tax History
| Year | Property Taxes |
|---|---|
| 2021 | $7,752 |
Contact Agent
Nearby Similar Homes
Nearby Sold Comparables
Contact Agent
Listing Provided By
Dream Town Realty

