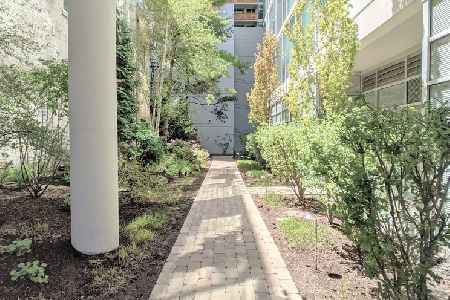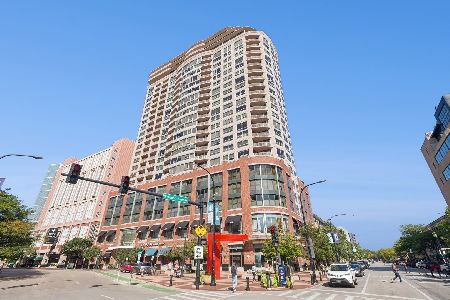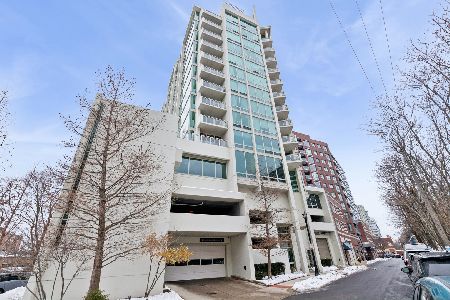1580 Sherman Avenue, Evanston, Illinois 60201
$314,000
|
Sold
|
|
| Status: | Closed |
| Sqft: | 1,010 |
| Cost/Sqft: | $324 |
| Beds: | 2 |
| Baths: | 2 |
| Year Built: | 2002 |
| Property Taxes: | $6,059 |
| Days On Market: | 1917 |
| Lot Size: | 0,00 |
Description
Rarely available! Fabulous high floor northeast corner unit with sweeping views of downtown Evanston, Chicago skyline and the lake. Sophisticated unit features include floor to ceiling windows, high quality built-ins with tv and sound bar and media equipment, fireplace, Brazilian cherry hardwood floors, large kitchen with newer stainless steel appliances, in-unit laundry, spacious balcony, very large master suite. Garage parking space and storage locker are included. Well maintained building with indoor pool, exercise room, professional management and maintenance staff. Monthly assessment includes heat, cable tv, and internet access. Easy to show!
Property Specifics
| Condos/Townhomes | |
| 1 | |
| — | |
| 2002 | |
| None | |
| — | |
| No | |
| — |
| Cook | |
| Optima Towers | |
| 599 / Monthly | |
| Heat,Water,Parking,Insurance,Security,TV/Cable,Exercise Facilities,Pool,Exterior Maintenance,Lawn Care,Scavenger,Snow Removal,Internet | |
| Lake Michigan | |
| Public Sewer | |
| 10904633 | |
| 11183110431086 |
Nearby Schools
| NAME: | DISTRICT: | DISTANCE: | |
|---|---|---|---|
|
Grade School
Dewey Elementary School |
65 | — | |
|
Middle School
Nichols Middle School |
65 | Not in DB | |
|
High School
Evanston Twp High School |
202 | Not in DB | |
Property History
| DATE: | EVENT: | PRICE: | SOURCE: |
|---|---|---|---|
| 17 Oct, 2012 | Sold | $278,000 | MRED MLS |
| 20 Aug, 2012 | Under contract | $299,900 | MRED MLS |
| — | Last price change | $309,000 | MRED MLS |
| 30 Mar, 2012 | Listed for sale | $317,000 | MRED MLS |
| 1 Feb, 2021 | Sold | $314,000 | MRED MLS |
| 15 Nov, 2020 | Under contract | $327,000 | MRED MLS |
| — | Last price change | $339,000 | MRED MLS |
| 13 Oct, 2020 | Listed for sale | $339,000 | MRED MLS |
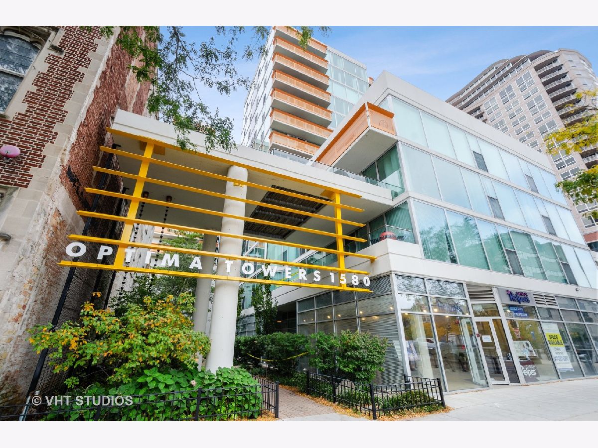
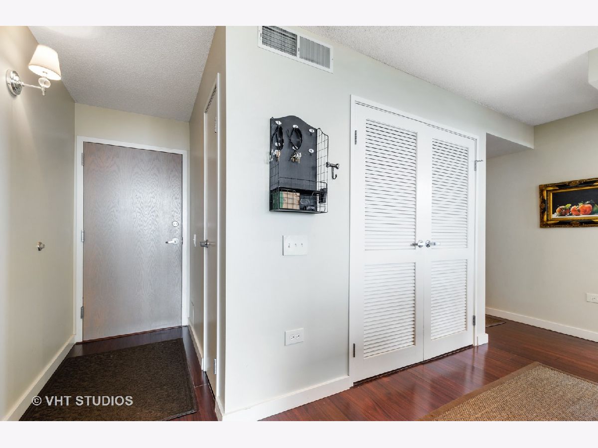
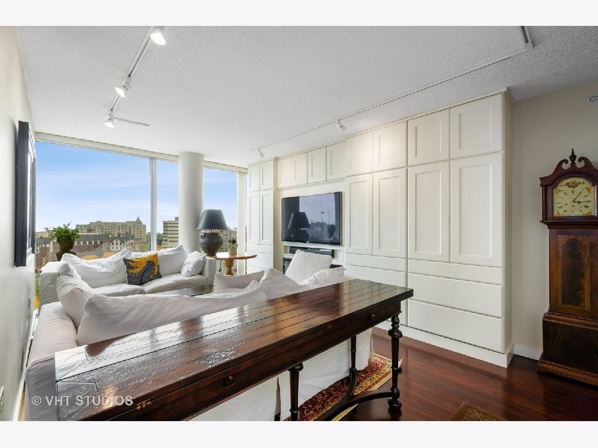
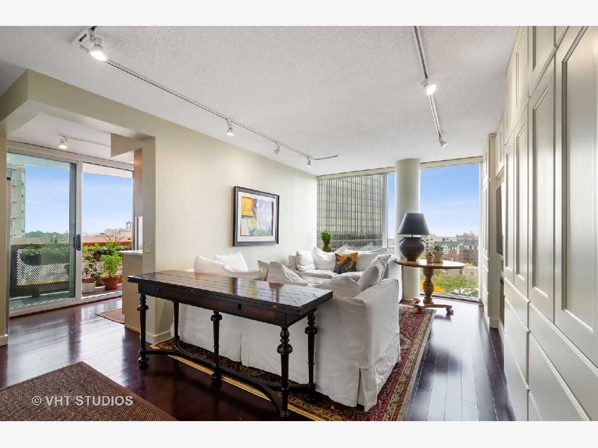
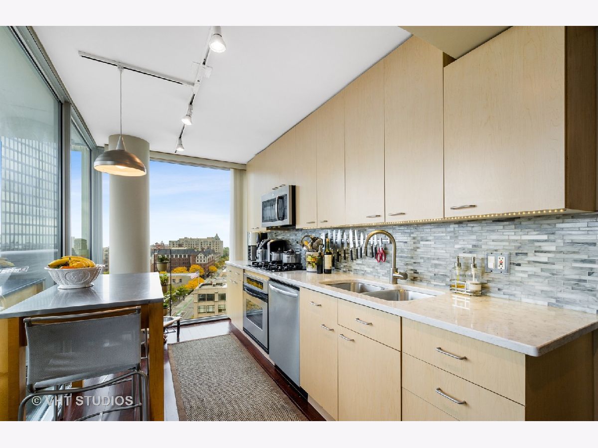
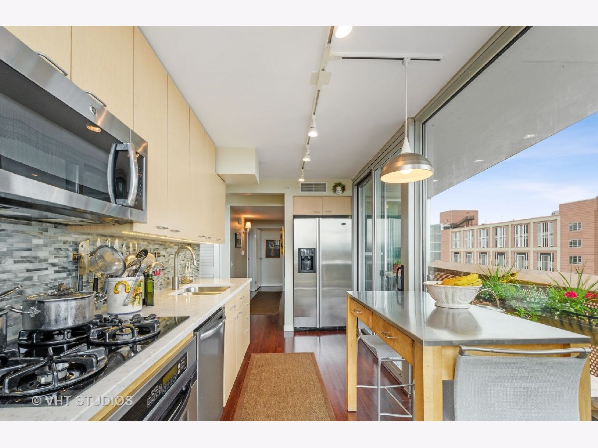
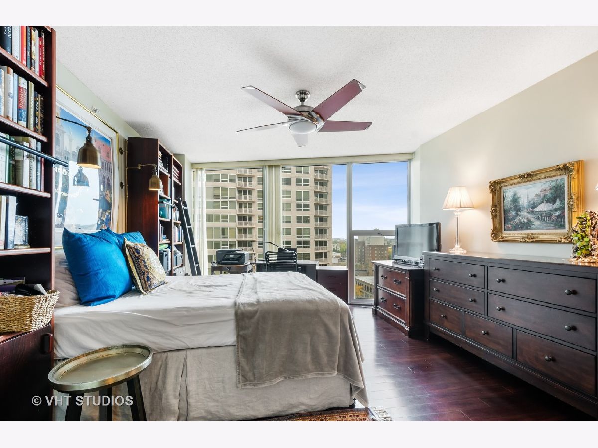
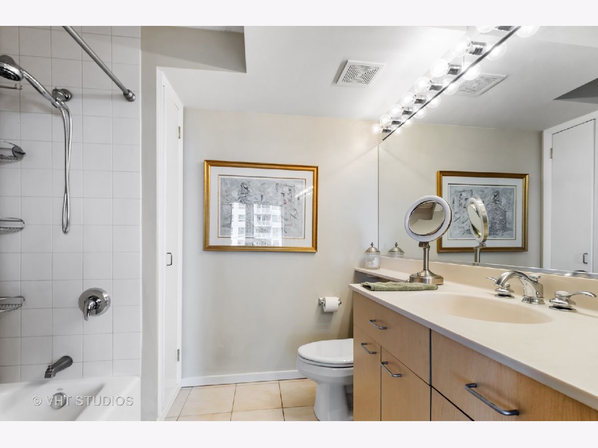
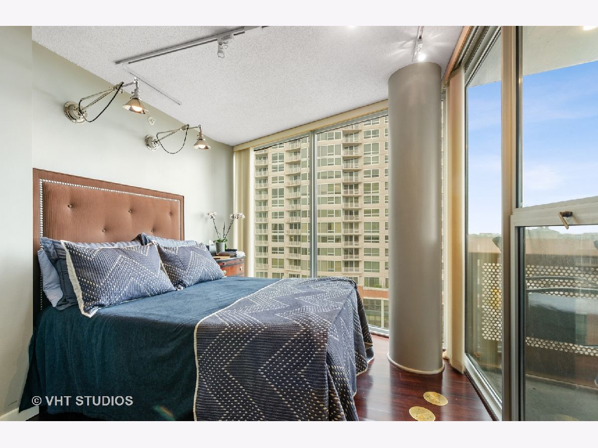
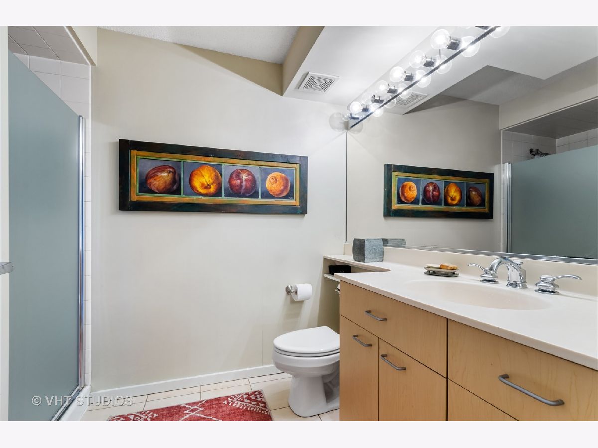
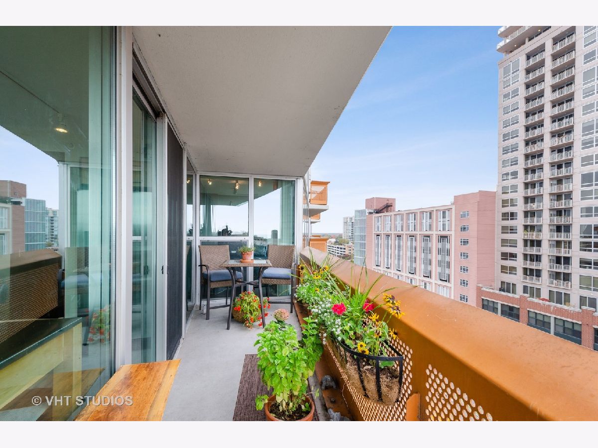
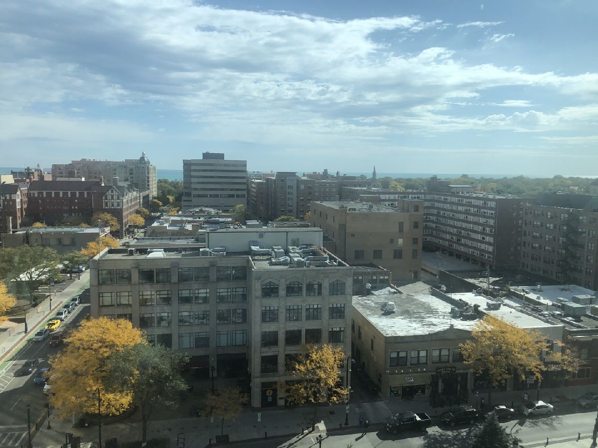
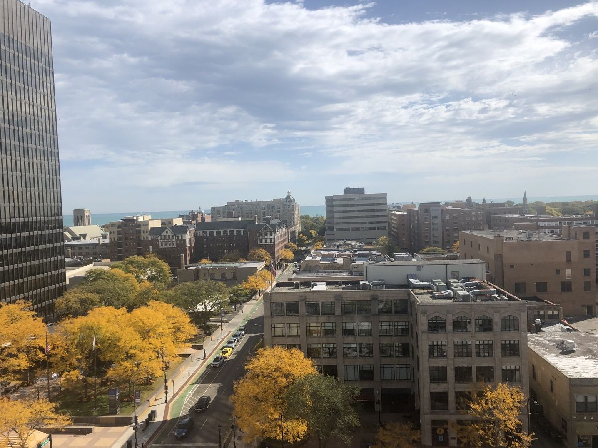
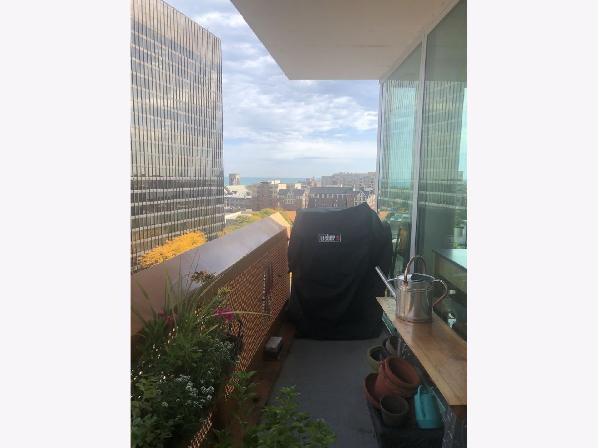
Room Specifics
Total Bedrooms: 2
Bedrooms Above Ground: 2
Bedrooms Below Ground: 0
Dimensions: —
Floor Type: Hardwood
Full Bathrooms: 2
Bathroom Amenities: Separate Shower
Bathroom in Basement: 0
Rooms: No additional rooms
Basement Description: None
Other Specifics
| 1 | |
| Concrete Perimeter | |
| — | |
| Balcony, Storms/Screens, Door Monitored By TV, Cable Access | |
| Common Grounds | |
| COMMON | |
| — | |
| Full | |
| Hardwood Floors, Laundry Hook-Up in Unit | |
| Range, Microwave, Dishwasher, Refrigerator, Washer, Dryer, Disposal, Stainless Steel Appliance(s) | |
| Not in DB | |
| — | |
| — | |
| Bike Room/Bike Trails, Elevator(s), Exercise Room, Storage, Indoor Pool | |
| — |
Tax History
| Year | Property Taxes |
|---|---|
| 2012 | $5,984 |
| 2021 | $6,059 |
Contact Agent
Nearby Similar Homes
Nearby Sold Comparables
Contact Agent
Listing Provided By
Baird & Warner

