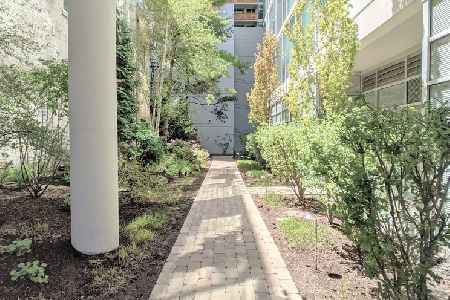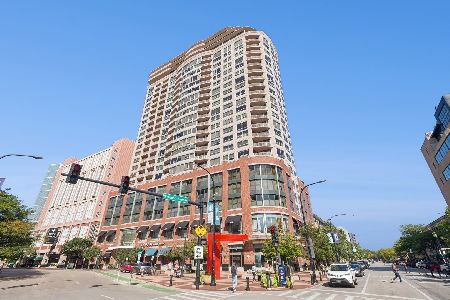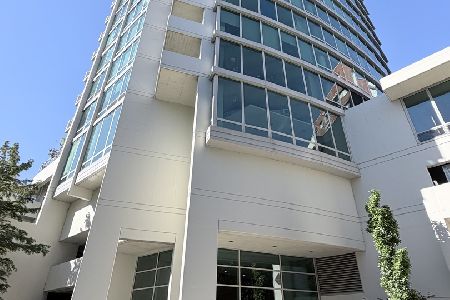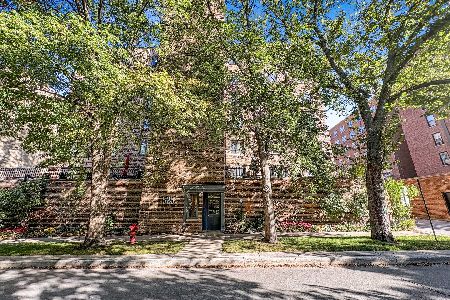1580 Sherman Avenue, Evanston, Illinois 60201
$335,000
|
Sold
|
|
| Status: | Closed |
| Sqft: | 0 |
| Cost/Sqft: | — |
| Beds: | 2 |
| Baths: | 2 |
| Year Built: | 2002 |
| Property Taxes: | $6,923 |
| Days On Market: | 5052 |
| Lot Size: | 0,00 |
Description
Live the life of luxury in your 12th floor condo with East views of the Lake & City to see the sunrise & sunset views to the West from your oversized 15x10 balcony. In the heart of Evanston steps to shops, dining, el, Northwestern & lake. Floor to ceiling windows, fabulous kitchen w/SS appliances & granite counters. Hardwood floors, pool & exercise rm, highly desirable location. Full amenity pet friendly building
Property Specifics
| Condos/Townhomes | |
| 13 | |
| — | |
| 2002 | |
| None | |
| — | |
| No | |
| — |
| Cook | |
| Optima Towers | |
| 522 / Monthly | |
| Heat,Water,Gas,Parking,Insurance,TV/Cable,Exercise Facilities,Pool,Exterior Maintenance,Lawn Care,Scavenger,Snow Removal | |
| Lake Michigan,Public | |
| Public Sewer | |
| 07972854 | |
| 11183110431090 |
Nearby Schools
| NAME: | DISTRICT: | DISTANCE: | |
|---|---|---|---|
|
Grade School
Dewey Elementary School |
65 | — | |
|
Middle School
Nichols Middle School |
65 | Not in DB | |
|
High School
Evanston Twp High School |
202 | Not in DB | |
Property History
| DATE: | EVENT: | PRICE: | SOURCE: |
|---|---|---|---|
| 5 Aug, 2008 | Sold | $365,000 | MRED MLS |
| 4 Jul, 2008 | Under contract | $385,000 | MRED MLS |
| 9 Jun, 2008 | Listed for sale | $385,000 | MRED MLS |
| 9 Jun, 2010 | Sold | $335,000 | MRED MLS |
| 19 Apr, 2010 | Under contract | $375,000 | MRED MLS |
| 16 Mar, 2010 | Listed for sale | $375,000 | MRED MLS |
| 14 Jun, 2012 | Sold | $335,000 | MRED MLS |
| 30 Apr, 2012 | Under contract | $349,000 | MRED MLS |
| — | Last price change | $365,000 | MRED MLS |
| 11 Jan, 2012 | Listed for sale | $365,000 | MRED MLS |
| 13 Jul, 2023 | Sold | $467,000 | MRED MLS |
| 21 Jun, 2023 | Under contract | $467,000 | MRED MLS |
| 13 Jun, 2023 | Listed for sale | $467,000 | MRED MLS |
Room Specifics
Total Bedrooms: 2
Bedrooms Above Ground: 2
Bedrooms Below Ground: 0
Dimensions: —
Floor Type: Carpet
Full Bathrooms: 2
Bathroom Amenities: Double Sink
Bathroom in Basement: 0
Rooms: No additional rooms
Basement Description: None
Other Specifics
| 1 | |
| Concrete Perimeter,Pillar/Post/Pier | |
| — | |
| Balcony | |
| Corner Lot,Landscaped,Water View | |
| COMMON GROUNDS | |
| — | |
| Full | |
| Hardwood Floors, First Floor Laundry | |
| Range, Microwave, Dishwasher, Refrigerator, Washer, Dryer, Disposal | |
| Not in DB | |
| — | |
| — | |
| Bike Room/Bike Trails, Elevator(s), Exercise Room, Storage, Indoor Pool, Security Door Lock(s) | |
| — |
Tax History
| Year | Property Taxes |
|---|---|
| 2008 | $6,667 |
| 2010 | $7,544 |
| 2012 | $6,923 |
| 2023 | $6,950 |
Contact Agent
Nearby Similar Homes
Nearby Sold Comparables
Contact Agent
Listing Provided By
Coldwell Banker Residential









