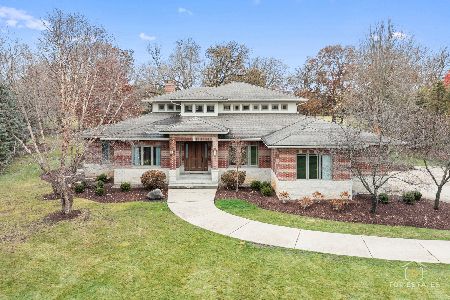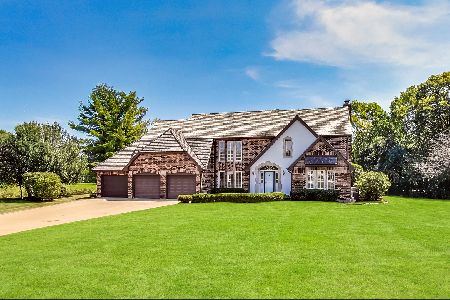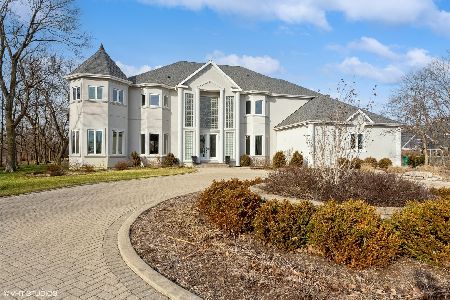1582 Dawn Court, Long Grove, Illinois 60047
$661,000
|
Sold
|
|
| Status: | Closed |
| Sqft: | 3,800 |
| Cost/Sqft: | $164 |
| Beds: | 4 |
| Baths: | 3 |
| Year Built: | 1987 |
| Property Taxes: | $17,400 |
| Days On Market: | 1852 |
| Lot Size: | 1,06 |
Description
Fabulous Custom French Provincial Home on Picturesque Cul de Sac Lot! Beautifully Updated Chef's Kitchen with Double Ovens, 5 Burner Wolf Cooktop, Built-in Fridge, Ice Maker, Large Center Island, Quartz Countertops and Dining area that opens to a Brick Paver Patio and Huge Yard. Kitchen Flows into the Freshly Painted Family Room with Beamed Ceiling. Separate Dining Room Has Fireplace and a Bar Perfect for Entertaining. Enjoy a Private Office with French Doors and Custom Built-in Library Book Case. 1st Floor Master Suite Boasts Air Spa Tub, Separate Shower, Double Vanities, & Large Walk-In Closet. Additional Flex Room on 1st Floor can be used as an Alternative Sleeping Area for Guests, Living Room, or Den. First Floor Laundry & Bright Breezeway/Sunroom. 2 Large Bedrooms Upstairs With Updated Hall Bath and Room to Expand. ALL NEW Completely Updated Basement has a 2nd Fireplace in the Rec Room, Exercise Area, Second Kitchen Area, Theatre Room And Large Storage Area. 3 Car Garage NEW MASTER BATH. 2ND FLR HAS NEW HW FLOORING, ALL HW WAS RESTAINED THRU-OUT THE ENTIRE HOME. BASEMENT COMPLETELY RENOVATED - THEATRE ADDED AND VINYL PLANKS AND GRANITE. NEW WASHER DRYER 2020. NEW WATER TANK 2020. NEW FURNACE UP 2019- NEW MOTOR IN FURNACE DOWN 2019. 2 NEW A/C CONDENSORS. 2 NEW SUMP PUMPS & BACK UP BATTERY. FRENCH DRAINAGE ALL AROUND EXTERIOR. NEW CAMERAS & STEEL SHUTTERS FOR SECURITY
Property Specifics
| Single Family | |
| — | |
| French Provincial | |
| 1987 | |
| Full | |
| CUSTOM | |
| No | |
| 1.06 |
| Lake | |
| Country Club Estates | |
| 50 / Annual | |
| Other | |
| Private Well | |
| Septic-Private | |
| 10983222 | |
| 15311030140000 |
Nearby Schools
| NAME: | DISTRICT: | DISTANCE: | |
|---|---|---|---|
|
Grade School
Kildeer Countryside Elementary S |
96 | — | |
|
Middle School
Woodlawn Middle School |
96 | Not in DB | |
|
High School
Adlai E Stevenson High School |
125 | Not in DB | |
Property History
| DATE: | EVENT: | PRICE: | SOURCE: |
|---|---|---|---|
| 3 Jul, 2018 | Sold | $574,900 | MRED MLS |
| 27 May, 2018 | Under contract | $574,900 | MRED MLS |
| 23 May, 2018 | Listed for sale | $574,900 | MRED MLS |
| 26 Mar, 2021 | Sold | $661,000 | MRED MLS |
| 9 Feb, 2021 | Under contract | $625,000 | MRED MLS |
| 30 Jan, 2021 | Listed for sale | $625,000 | MRED MLS |





























































Room Specifics
Total Bedrooms: 4
Bedrooms Above Ground: 4
Bedrooms Below Ground: 0
Dimensions: —
Floor Type: Hardwood
Dimensions: —
Floor Type: Hardwood
Dimensions: —
Floor Type: Hardwood
Full Bathrooms: 3
Bathroom Amenities: Whirlpool,Separate Shower,Double Sink
Bathroom in Basement: 0
Rooms: Eating Area,Office,Recreation Room,Workshop,Mud Room,Foyer,Theatre Room
Basement Description: Finished
Other Specifics
| 3.5 | |
| Concrete Perimeter | |
| Asphalt,Circular | |
| Patio, Brick Paver Patio | |
| Corner Lot,Cul-De-Sac,Landscaped | |
| 156X195X229X164X72 | |
| Full,Unfinished | |
| Full | |
| Bar-Dry, Hardwood Floors, First Floor Bedroom, First Floor Laundry, First Floor Full Bath | |
| Double Oven, Microwave, Dishwasher, High End Refrigerator, Freezer, Washer, Dryer, Disposal, Cooktop | |
| Not in DB | |
| Street Paved | |
| — | |
| — | |
| Wood Burning, Gas Log, Gas Starter |
Tax History
| Year | Property Taxes |
|---|---|
| 2018 | $16,006 |
| 2021 | $17,400 |
Contact Agent
Nearby Similar Homes
Nearby Sold Comparables
Contact Agent
Listing Provided By
@properties








