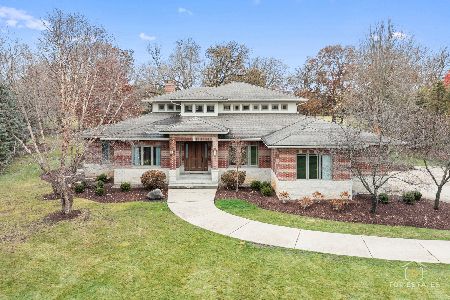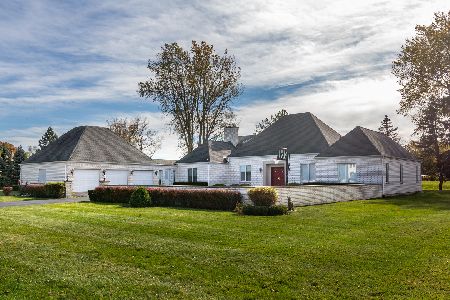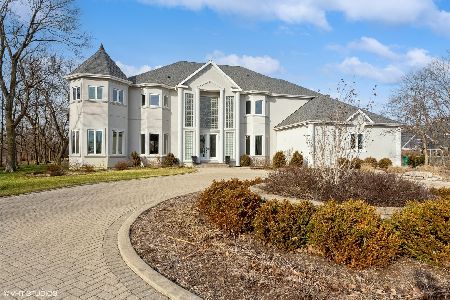1584 Dawn Court, Long Grove, Illinois 60047
$672,000
|
Sold
|
|
| Status: | Closed |
| Sqft: | 4,125 |
| Cost/Sqft: | $164 |
| Beds: | 4 |
| Baths: | 5 |
| Year Built: | 1987 |
| Property Taxes: | $19,009 |
| Days On Market: | 2010 |
| Lot Size: | 1,04 |
Description
Welcome home to this stunning property that sits on 1 acre in Country Club Estates & School Dist 96/125! This home backs up to a manicured Golf course with views from every window; but far enough away for privacy and on private cul-de-sac. Light and airy with natural light coming from all direction. Upon entering you are greeted by a two story foyer and winding stairs flanked by a formal Dining Rm and private Den/Office with built-ins. Gorgeous step down living room with 2nd fireplace is perfect size for special guests. Kitchen is bright & Open with separate eating area that overlooks backyard with sweeping unobstructed views of Golf course. Kitchen is partially open to Huge Family room that features Vaulted Ceilings & floor to ceiling fireplace, wood beam & Chandelier. Fam Rm has windows that bring in a ton of light and opens up to backyard. Upstairs you'll find 4 bedrooms and 3 full baths on 2nd fl. Master en-suite has WIC with Custom Built-ins & New quartz counter-tops. 2nd Bedroom features en-suite with gorgeous tiled bathroom and glass shower. Home features: trendy paint throughout, NEW light fixtures, Updated kitchen cabs & High End SS Apps (Thermador, Sub Zero, Wolf). Brand NEW finished basement with additional Bedroom & FULL BATH. Home has been lovingly maintained with nothing to do but move in. Schedule TODAY!
Property Specifics
| Single Family | |
| — | |
| — | |
| 1987 | |
| Full | |
| — | |
| No | |
| 1.04 |
| Lake | |
| Country Club Estates | |
| 50 / Annual | |
| Other | |
| Private Well | |
| Septic-Private | |
| 10830586 | |
| 15311030150000 |
Nearby Schools
| NAME: | DISTRICT: | DISTANCE: | |
|---|---|---|---|
|
Grade School
Kildeer Countryside Elementary S |
96 | — | |
|
Middle School
Woodlawn Middle School |
96 | Not in DB | |
|
High School
Adlai E Stevenson High School |
125 | Not in DB | |
Property History
| DATE: | EVENT: | PRICE: | SOURCE: |
|---|---|---|---|
| 21 Jun, 2016 | Sold | $635,000 | MRED MLS |
| 20 Apr, 2016 | Under contract | $672,500 | MRED MLS |
| 18 Mar, 2016 | Listed for sale | $672,500 | MRED MLS |
| 29 Oct, 2020 | Sold | $672,000 | MRED MLS |
| 30 Aug, 2020 | Under contract | $675,000 | MRED MLS |
| 25 Aug, 2020 | Listed for sale | $675,000 | MRED MLS |
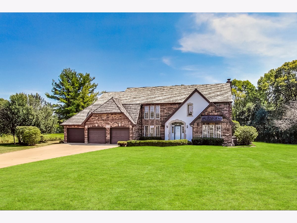
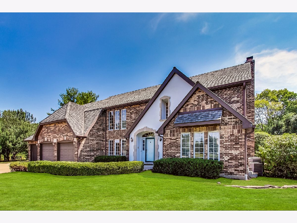
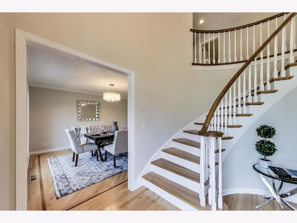
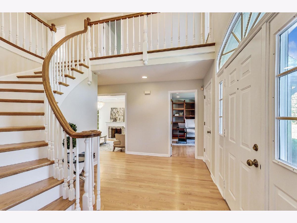
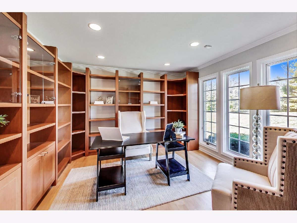
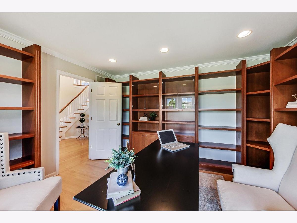
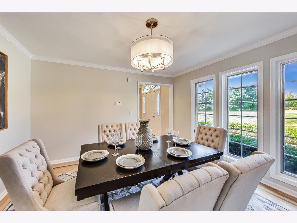
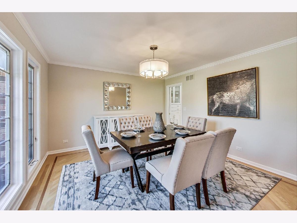
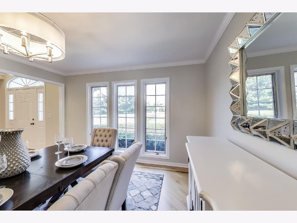
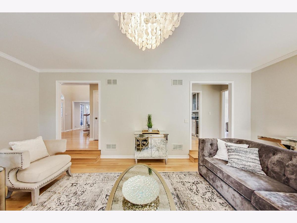
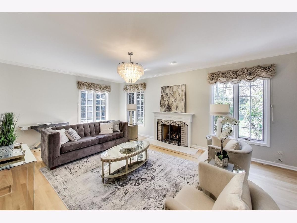
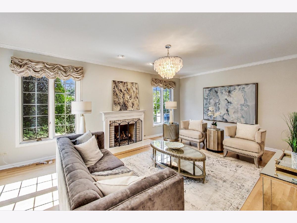
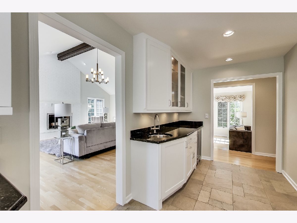
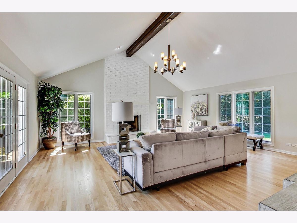
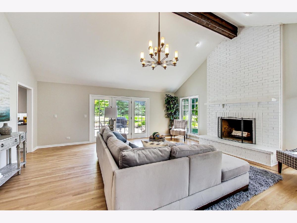
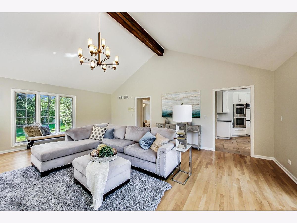
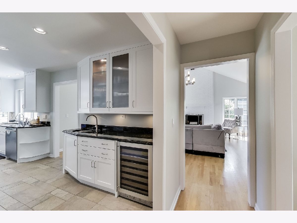
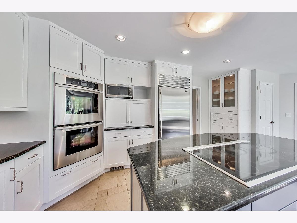
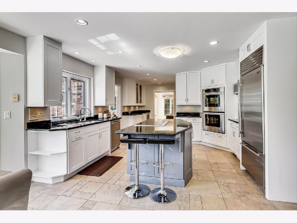
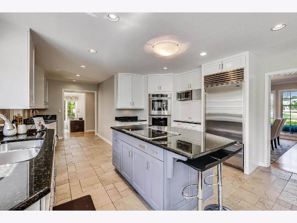
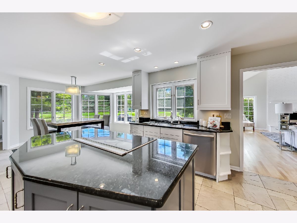
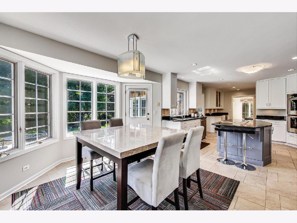
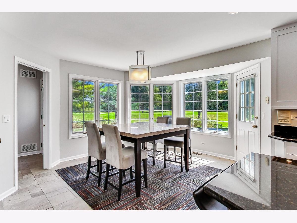
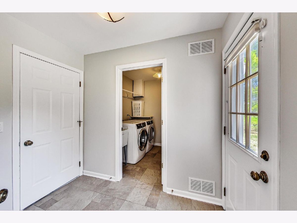
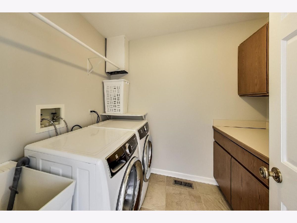
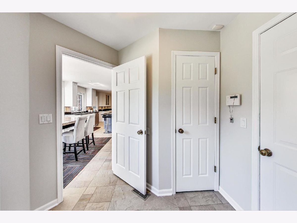
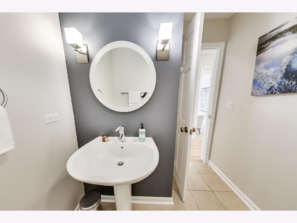
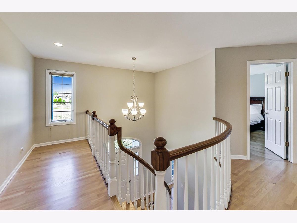
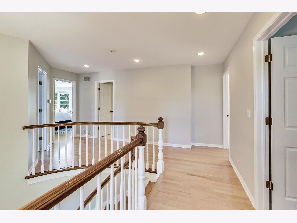
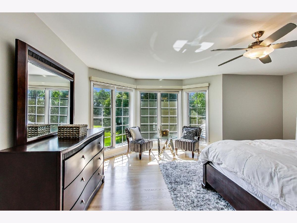
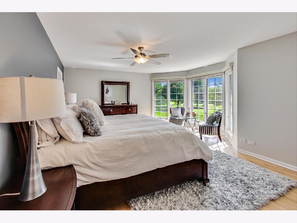
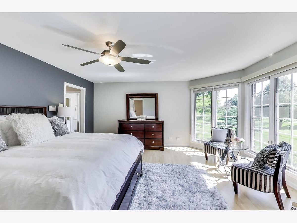
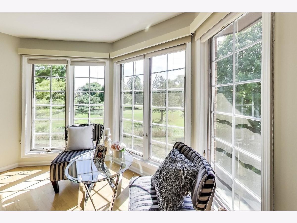
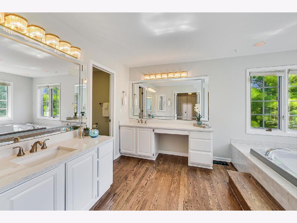
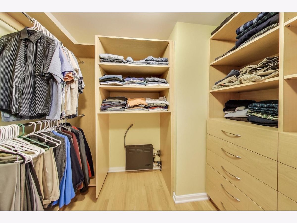
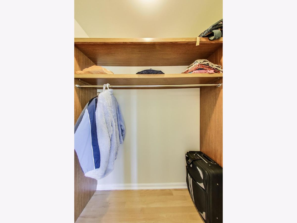
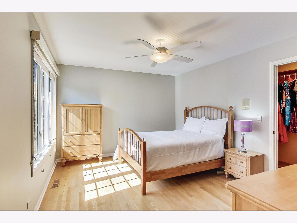
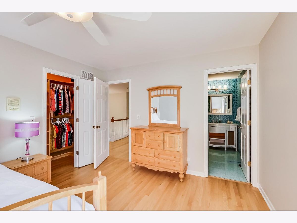
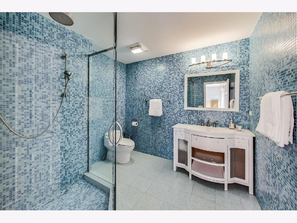
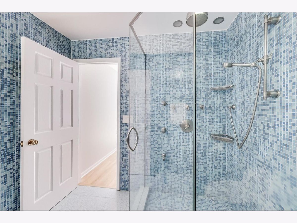
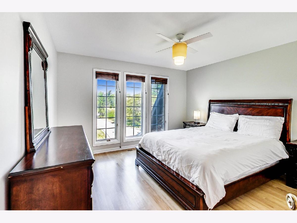
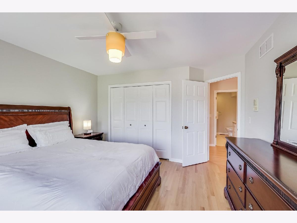
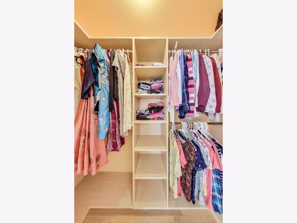
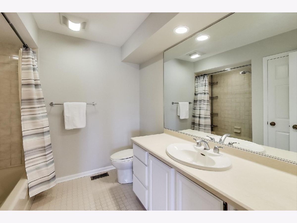
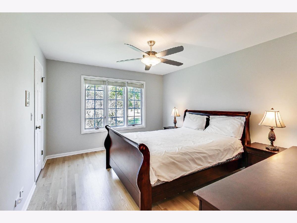
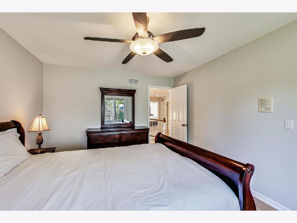
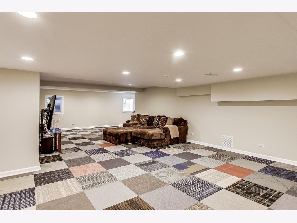
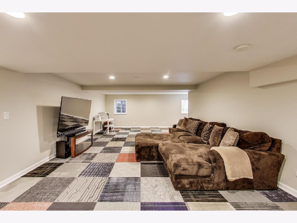
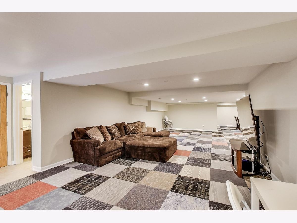
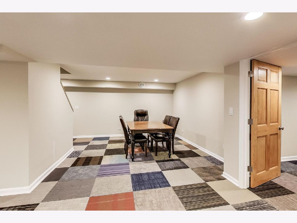
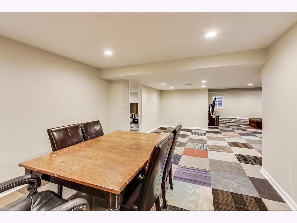
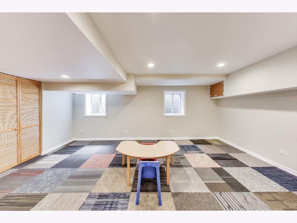
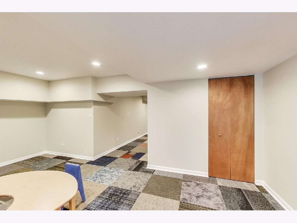
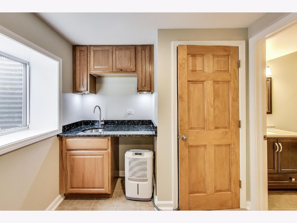
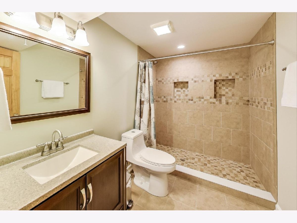
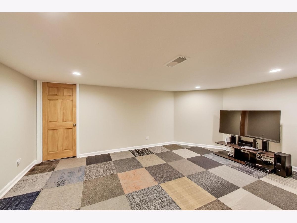
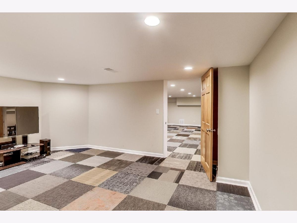
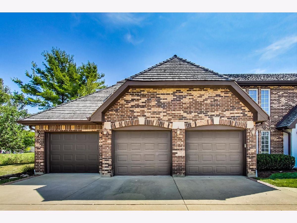
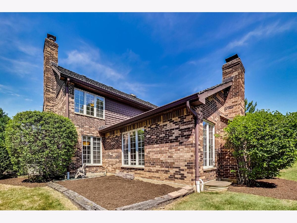
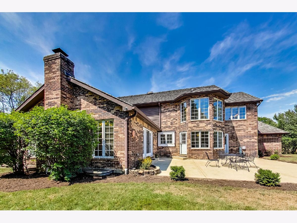
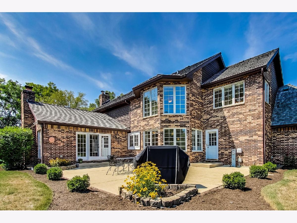
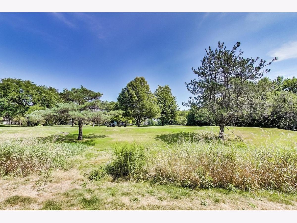
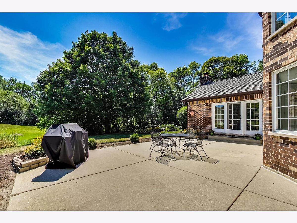
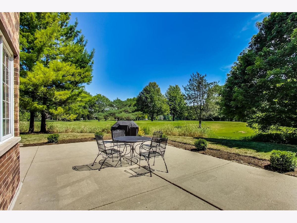
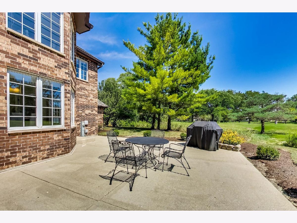
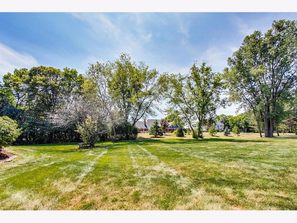
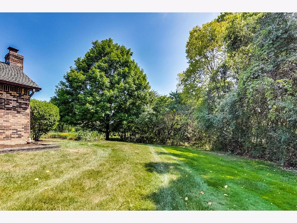
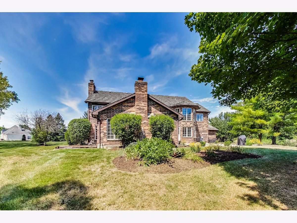
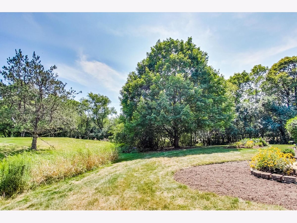
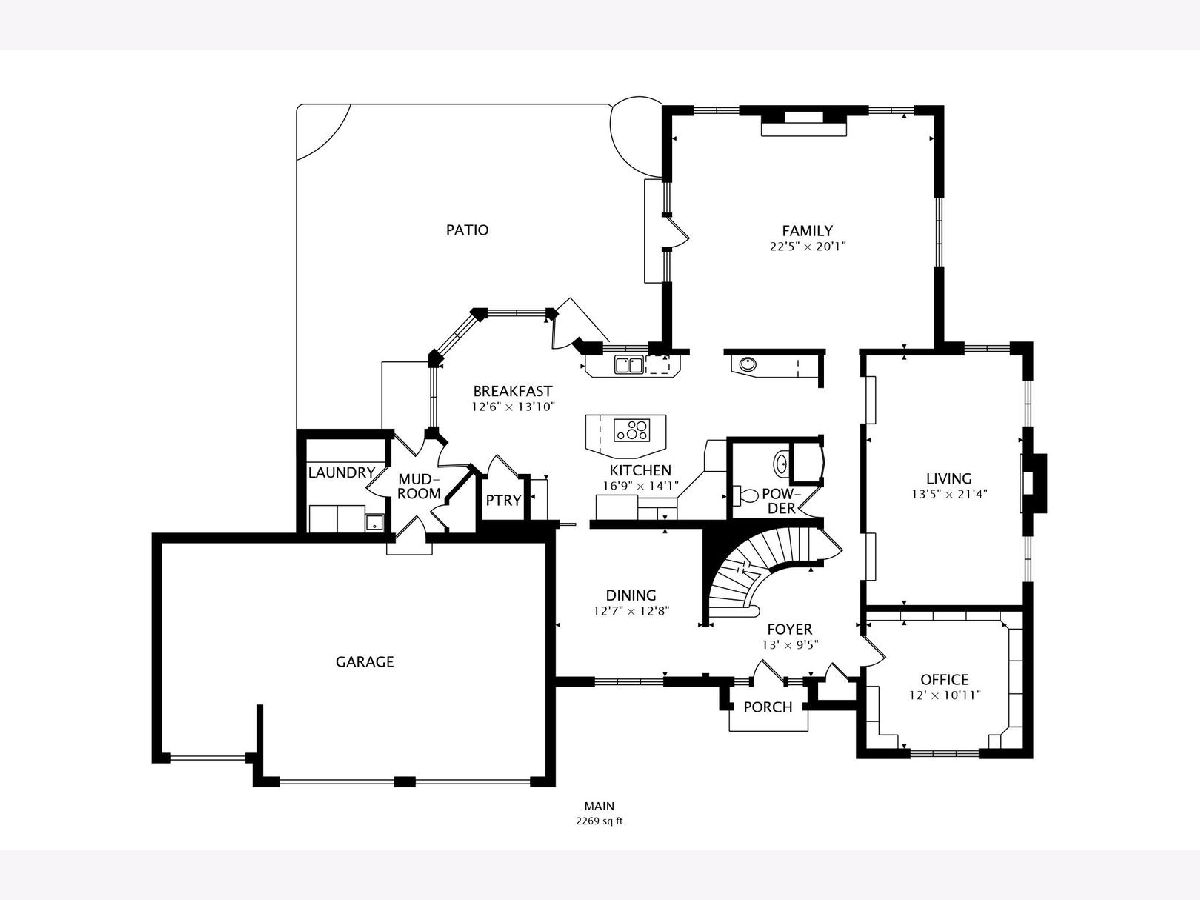
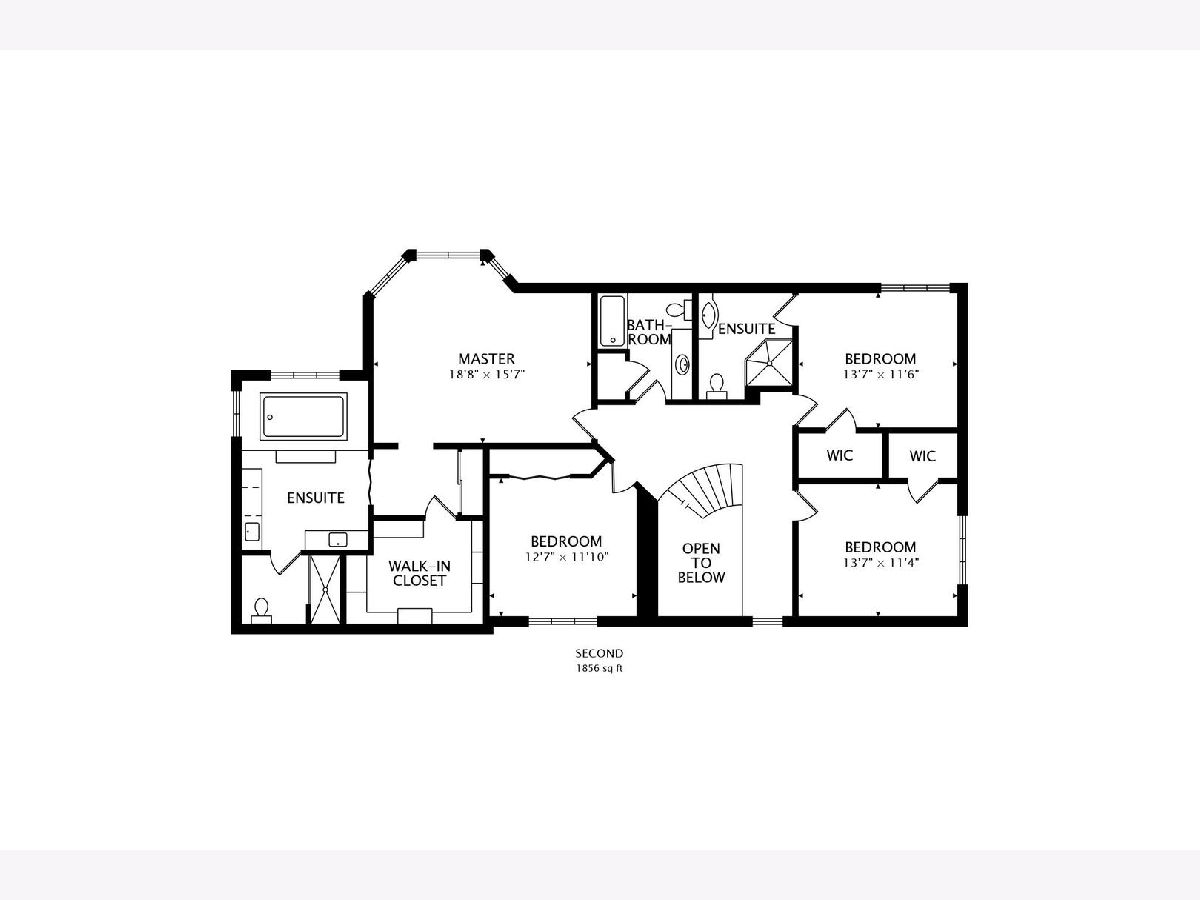
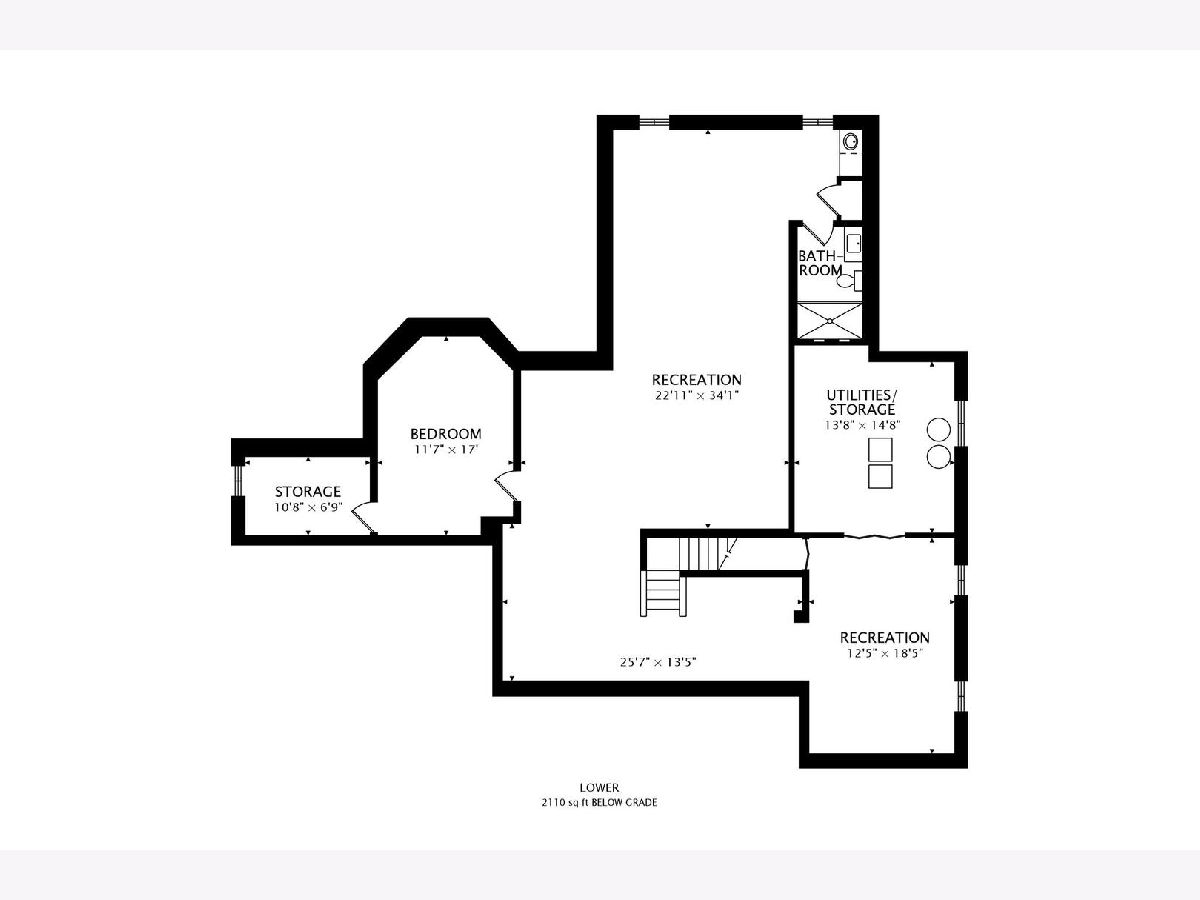
Room Specifics
Total Bedrooms: 5
Bedrooms Above Ground: 4
Bedrooms Below Ground: 1
Dimensions: —
Floor Type: Hardwood
Dimensions: —
Floor Type: Hardwood
Dimensions: —
Floor Type: Hardwood
Dimensions: —
Floor Type: —
Full Bathrooms: 5
Bathroom Amenities: Whirlpool,Separate Shower,Double Sink
Bathroom in Basement: 1
Rooms: Breakfast Room,Office,Loft,Mud Room,Bedroom 5
Basement Description: Finished
Other Specifics
| 3 | |
| Concrete Perimeter | |
| Concrete | |
| Patio, Storms/Screens | |
| Cul-De-Sac,Golf Course Lot,Landscaped | |
| 43X45X162X205X220X164 | |
| — | |
| Full | |
| Vaulted/Cathedral Ceilings, Hardwood Floors, First Floor Laundry, Bookcases, Beamed Ceilings, Some Window Treatmnt, Granite Counters, Separate Dining Room | |
| Double Oven, Microwave, Dishwasher, High End Refrigerator, Washer, Dryer, Disposal, Stainless Steel Appliance(s), Cooktop, Water Purifier Owned, Water Softener Owned, Electric Cooktop, Wall Oven | |
| Not in DB | |
| Street Lights, Street Paved | |
| — | |
| — | |
| Wood Burning, Attached Fireplace Doors/Screen, Gas Log |
Tax History
| Year | Property Taxes |
|---|---|
| 2016 | $17,333 |
| 2020 | $19,009 |
Contact Agent
Nearby Similar Homes
Nearby Sold Comparables
Contact Agent
Listing Provided By
@properties

