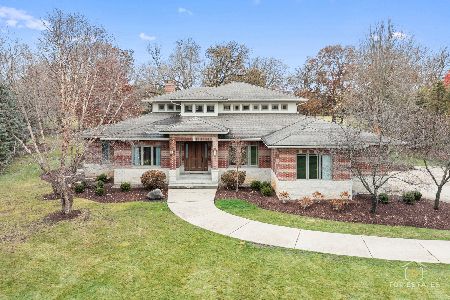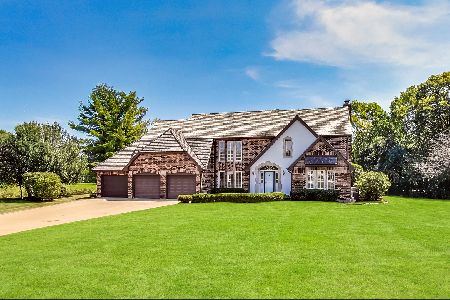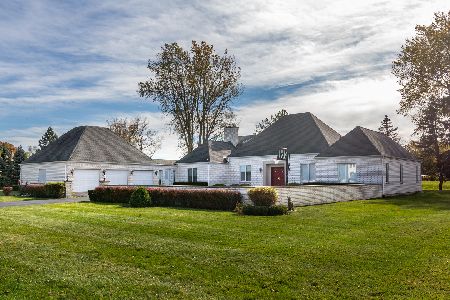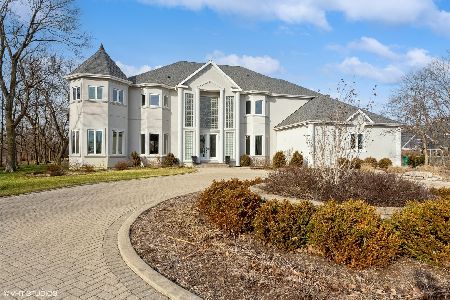1584 Dawn Court, Long Grove, Illinois 60047
$635,000
|
Sold
|
|
| Status: | Closed |
| Sqft: | 4,125 |
| Cost/Sqft: | $163 |
| Beds: | 4 |
| Baths: | 4 |
| Year Built: | 1987 |
| Property Taxes: | $17,333 |
| Days On Market: | 3631 |
| Lot Size: | 1,04 |
Description
This beautiful home sits on the best lot in the area. At the end of a private cul-de-sac, with park-like scenery and golf course views sits this beautiful brick home. The foyer is flanked by a formal dining rm & private den with built-ins. There's a beautiful formal living rm with crown molding, a fireplace & loaded with windows. In the Chef's dream kitchen you'll find high-end appliances including a Thermador double oven, a Sub-Zero fridge, a Wolf cook-top and much more. There's also plenty of counter space including a center island/breakfast bar, a work sink & a bayed eating area. The family room offers a floor to ceiling brick fireplace, it's surrounded with windows and has exterior access. The master suite boasts a bayed window area, a private spa-like bath a a walk in closet with professional organizers. Very spacious guest bedrooms, 1 is an ensuite with a totally updated bath. Enjoy the professional landscaping.
Property Specifics
| Single Family | |
| — | |
| — | |
| 1987 | |
| Full | |
| — | |
| No | |
| 1.04 |
| Lake | |
| Country Club Estates | |
| 100 / Annual | |
| Other | |
| Private Well | |
| Septic-Private | |
| 09169093 | |
| 15311030150000 |
Nearby Schools
| NAME: | DISTRICT: | DISTANCE: | |
|---|---|---|---|
|
Grade School
Kildeer Countryside Elementary S |
96 | — | |
|
Middle School
Woodlawn Middle School |
96 | Not in DB | |
|
High School
Adlai E Stevenson High School |
125 | Not in DB | |
Property History
| DATE: | EVENT: | PRICE: | SOURCE: |
|---|---|---|---|
| 21 Jun, 2016 | Sold | $635,000 | MRED MLS |
| 20 Apr, 2016 | Under contract | $672,500 | MRED MLS |
| 18 Mar, 2016 | Listed for sale | $672,500 | MRED MLS |
| 29 Oct, 2020 | Sold | $672,000 | MRED MLS |
| 30 Aug, 2020 | Under contract | $675,000 | MRED MLS |
| 25 Aug, 2020 | Listed for sale | $675,000 | MRED MLS |
Room Specifics
Total Bedrooms: 4
Bedrooms Above Ground: 4
Bedrooms Below Ground: 0
Dimensions: —
Floor Type: Hardwood
Dimensions: —
Floor Type: Hardwood
Dimensions: —
Floor Type: Hardwood
Full Bathrooms: 4
Bathroom Amenities: Whirlpool,Separate Shower,Double Sink
Bathroom in Basement: 0
Rooms: Breakfast Room,Loft,Mud Room,Office
Basement Description: Unfinished
Other Specifics
| 3 | |
| — | |
| — | |
| Patio, Storms/Screens | |
| Cul-De-Sac,Golf Course Lot,Landscaped | |
| 43X45X162X205X220X164 | |
| — | |
| Full | |
| Vaulted/Cathedral Ceilings, Hardwood Floors, First Floor Laundry | |
| Double Oven, Microwave, Dishwasher, High End Refrigerator, Washer, Dryer, Disposal, Stainless Steel Appliance(s) | |
| Not in DB | |
| Street Lights, Street Paved | |
| — | |
| — | |
| Wood Burning, Attached Fireplace Doors/Screen, Gas Log |
Tax History
| Year | Property Taxes |
|---|---|
| 2016 | $17,333 |
| 2020 | $19,009 |
Contact Agent
Nearby Similar Homes
Nearby Sold Comparables
Contact Agent
Listing Provided By
RE/MAX Top Performers









