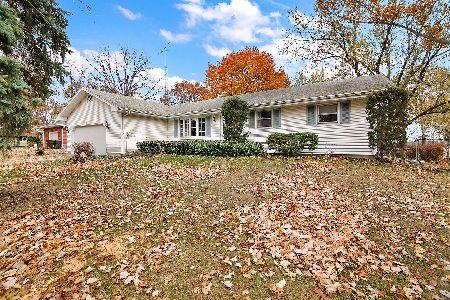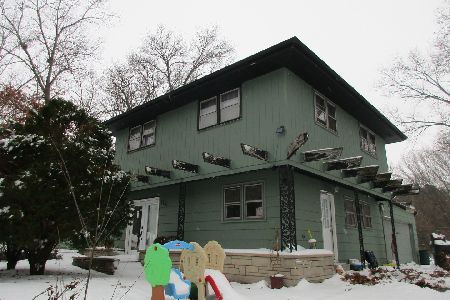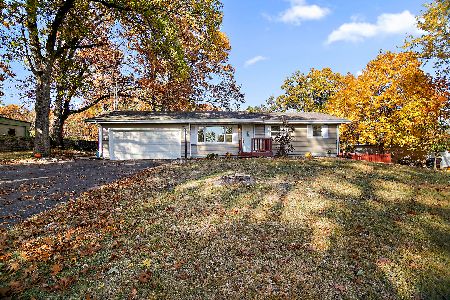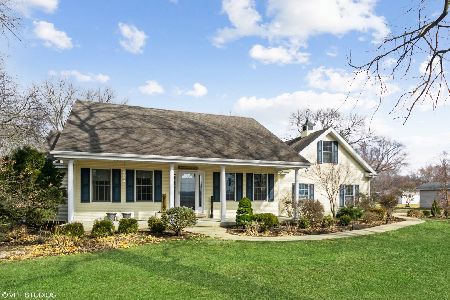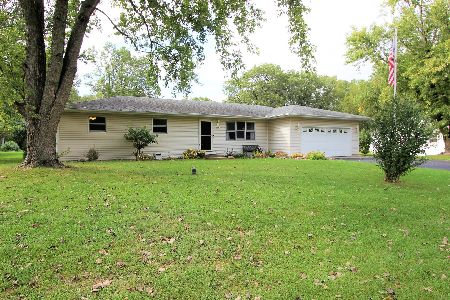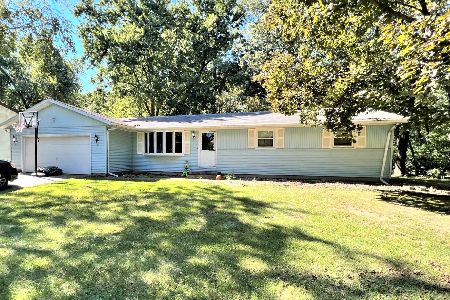1582 Hieland Road, St Anne, Illinois 60964
$219,900
|
Sold
|
|
| Status: | Closed |
| Sqft: | 1,972 |
| Cost/Sqft: | $112 |
| Beds: | 3 |
| Baths: | 3 |
| Year Built: | 2001 |
| Property Taxes: | $4,317 |
| Days On Market: | 2131 |
| Lot Size: | 1,98 |
Description
Gorgeous and well maintained one story home tucked behind pine trees. The custom built home by Nick Partain sits on 1.98 acres and has a full partially finished basement. The large front porch greets you to the foyer with quality finished oak flooring that continues through to the family room and kitchen. The family room has a wood burning fireplace with gas logs, 12' ceilings with skylights, and is open to the kitchen. The kitchen has lovely granite counters, mission style oak cabinets, bar height seating and dinette area. All stainless appliances may stay including the stove with 5 gas burners. The owners thoroughly enjoy the split floor plan and the many Pella windows that view the screened-in porch as well as the views of the acreage with a variety of perennials. Updates include 2018 water softener; 2017 water heater; 2014 new septic tank; 2009 well pump; There is also an iron breaker & reverse osmosis, radon mitigation system, and high speed internet. The basement has about 300 sq ft of finished area and a large unfinished section with an escape window. Close to the Forest Preserves and to the Elks Country Club. Call today for your private tour.
Property Specifics
| Single Family | |
| — | |
| Traditional | |
| 2001 | |
| Full | |
| — | |
| No | |
| 1.98 |
| Kankakee | |
| — | |
| — / Not Applicable | |
| None | |
| Private Well | |
| Septic-Private | |
| 10666959 | |
| 12180730300600 |
Property History
| DATE: | EVENT: | PRICE: | SOURCE: |
|---|---|---|---|
| 1 May, 2020 | Sold | $219,900 | MRED MLS |
| 24 Mar, 2020 | Under contract | $219,900 | MRED MLS |
| 24 Mar, 2020 | Listed for sale | $219,900 | MRED MLS |
| 19 May, 2023 | Sold | $345,000 | MRED MLS |
| 7 Apr, 2023 | Under contract | $359,900 | MRED MLS |
| 1 Mar, 2023 | Listed for sale | $359,900 | MRED MLS |
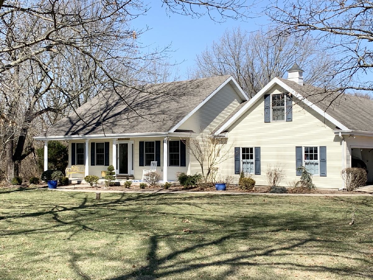
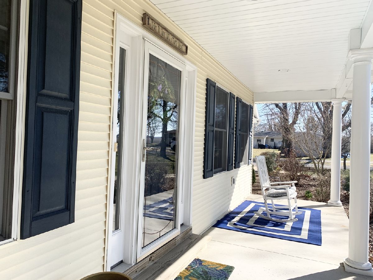
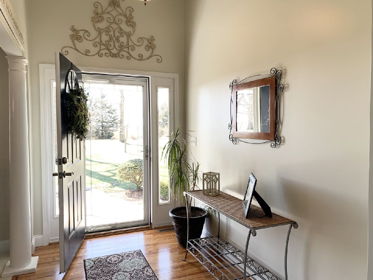
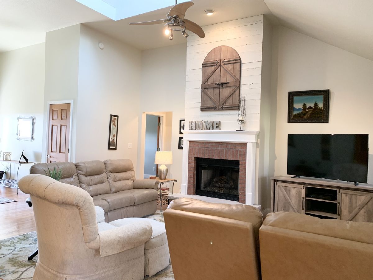
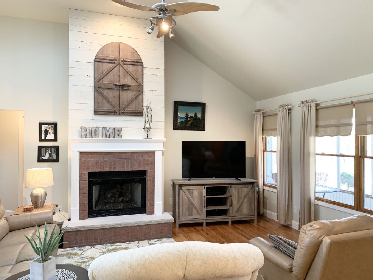
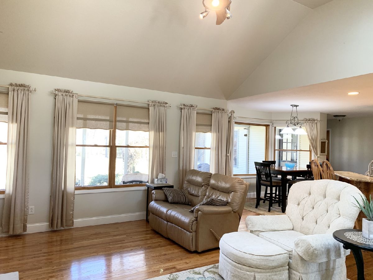
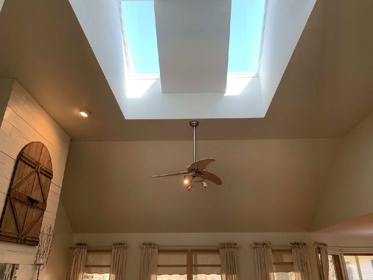
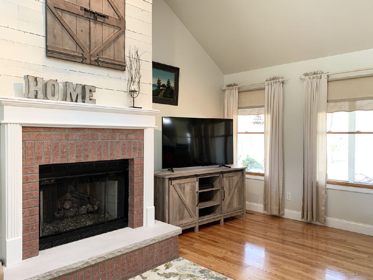
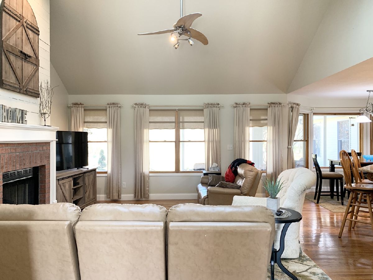
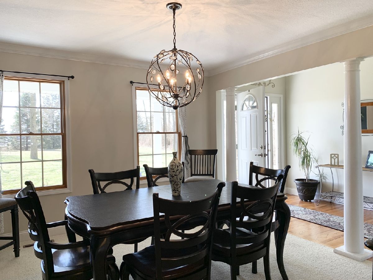
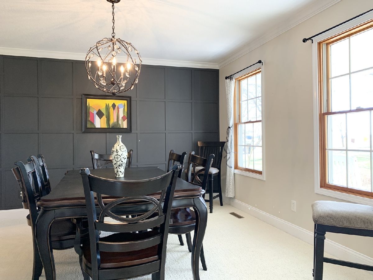
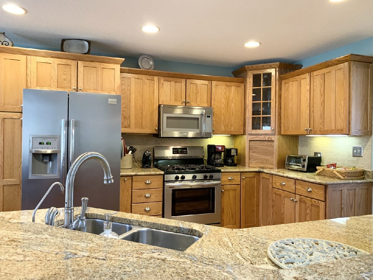
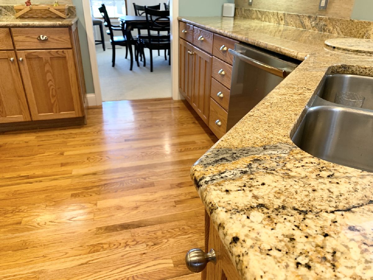
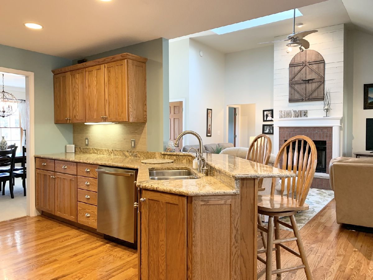
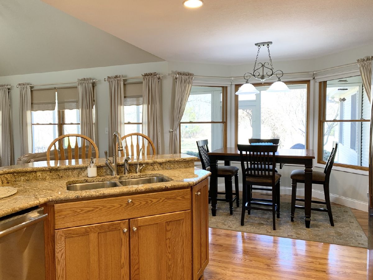
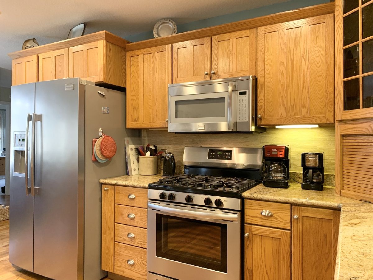
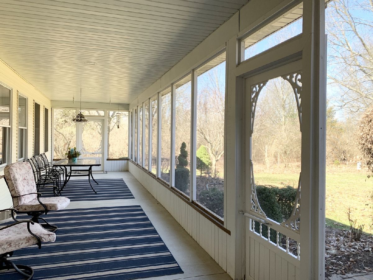
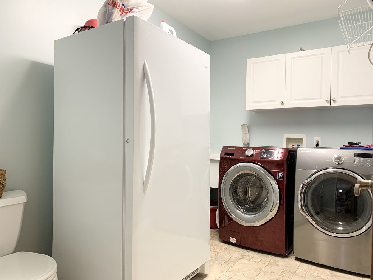
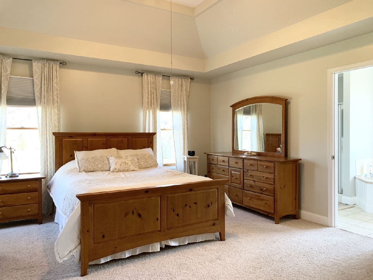
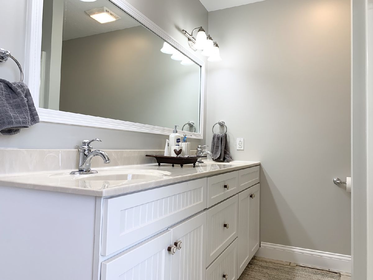
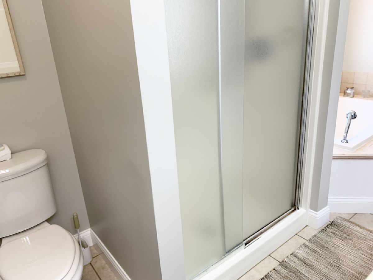
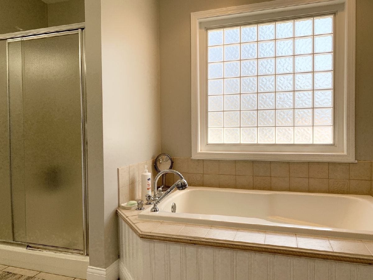
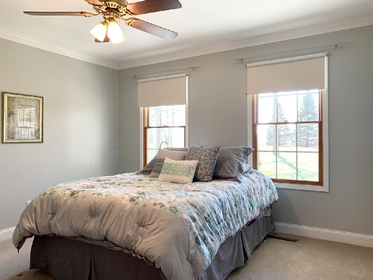
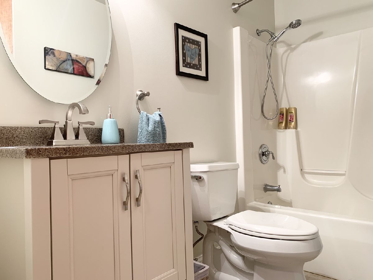
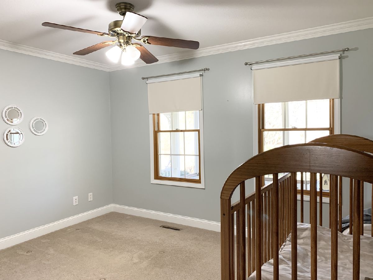
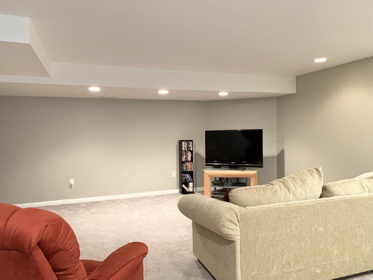
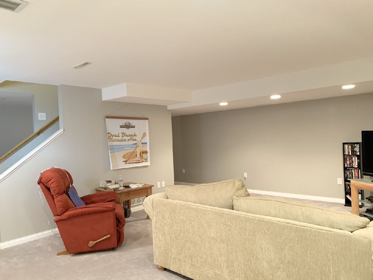
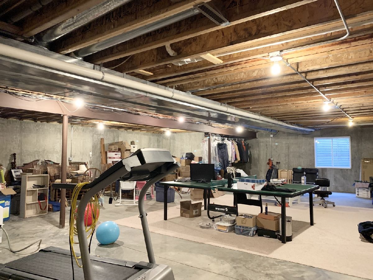
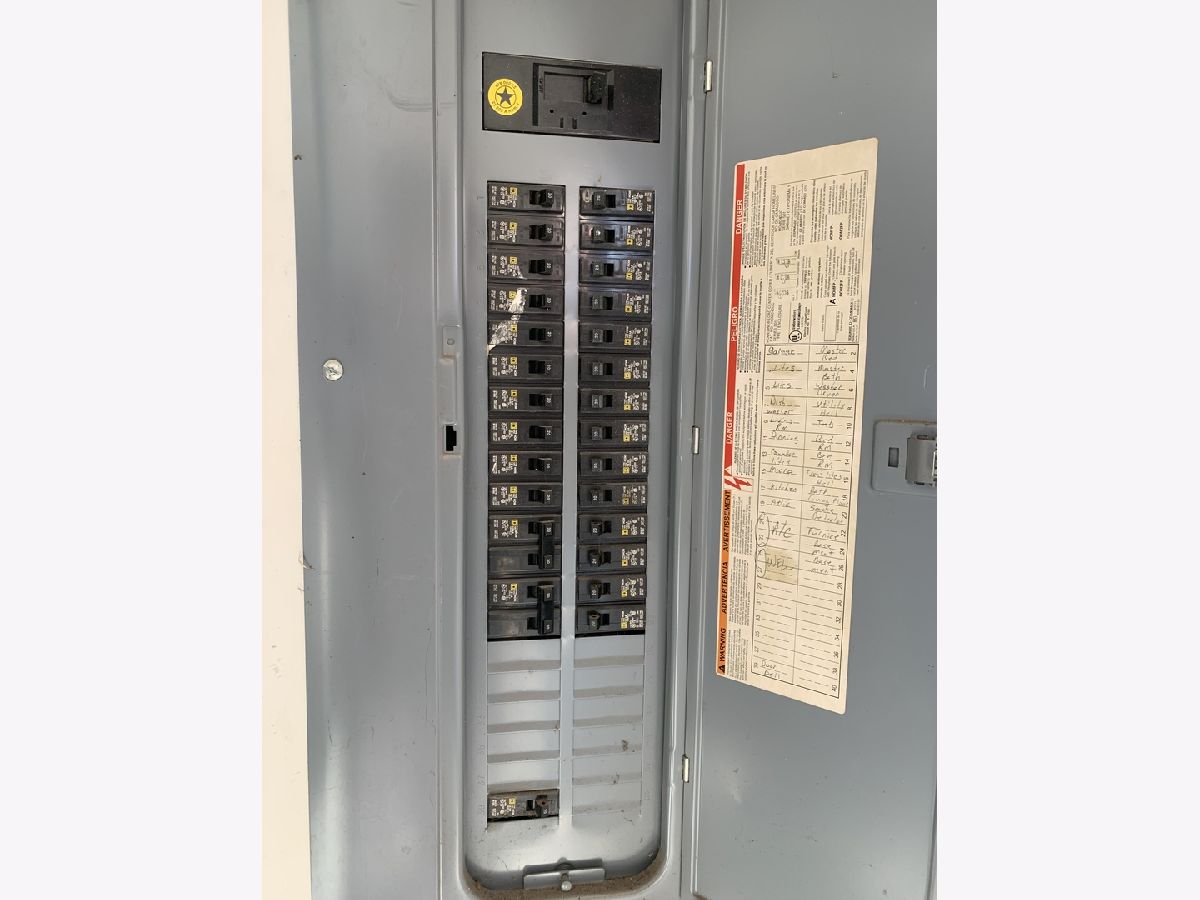
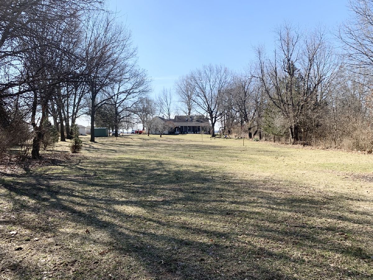
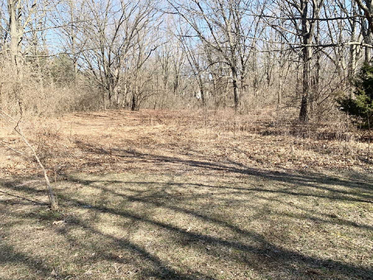
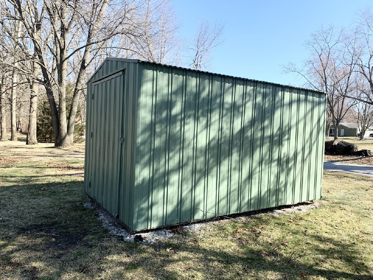
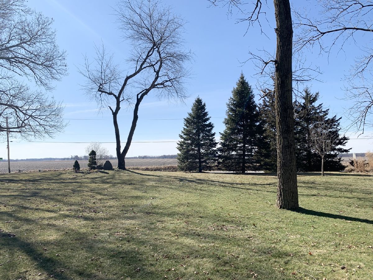
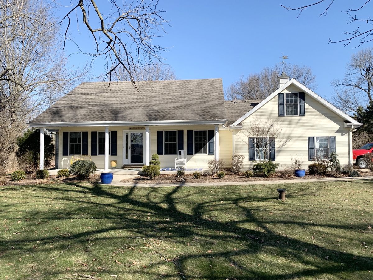
Room Specifics
Total Bedrooms: 3
Bedrooms Above Ground: 3
Bedrooms Below Ground: 0
Dimensions: —
Floor Type: Carpet
Dimensions: —
Floor Type: Carpet
Full Bathrooms: 3
Bathroom Amenities: Whirlpool,Separate Shower,Double Sink
Bathroom in Basement: 0
Rooms: Recreation Room
Basement Description: Partially Finished
Other Specifics
| 2 | |
| Concrete Perimeter | |
| Concrete,Gravel | |
| Screened Patio, Storms/Screens | |
| Mature Trees | |
| 130X660 | |
| — | |
| Full | |
| Vaulted/Cathedral Ceilings, Hardwood Floors, First Floor Bedroom, First Floor Laundry, First Floor Full Bath, Walk-In Closet(s) | |
| Range, Microwave, Dishwasher, High End Refrigerator, Stainless Steel Appliance(s) | |
| Not in DB | |
| Street Lights, Street Paved | |
| — | |
| — | |
| Wood Burning, Gas Log, Gas Starter |
Tax History
| Year | Property Taxes |
|---|---|
| 2020 | $4,317 |
| 2023 | $5,543 |
Contact Agent
Nearby Similar Homes
Nearby Sold Comparables
Contact Agent
Listing Provided By
Speckman Realty Real Living

