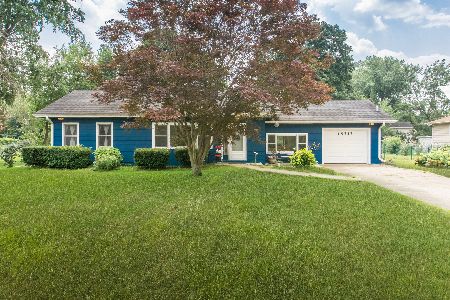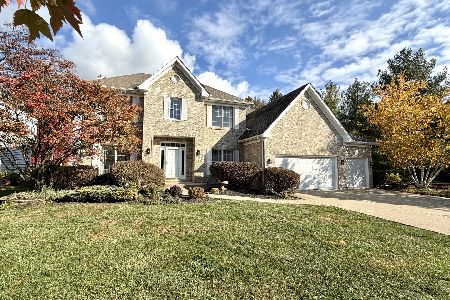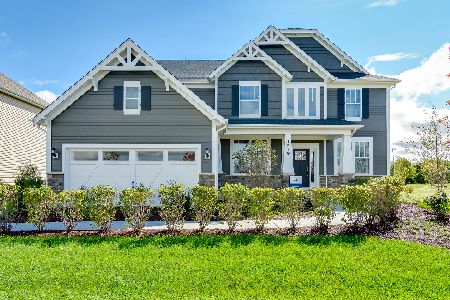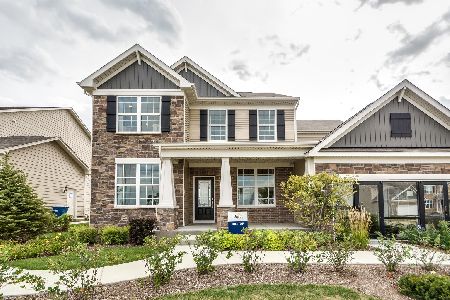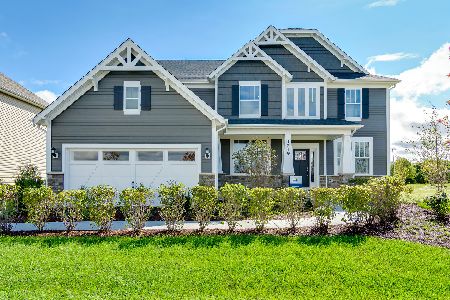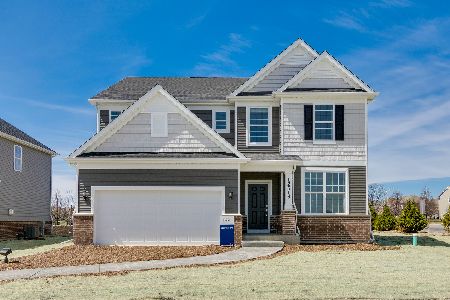15824 Weathervane Way, Plainfield, Illinois 60544
$375,500
|
Sold
|
|
| Status: | Closed |
| Sqft: | 2,390 |
| Cost/Sqft: | $149 |
| Beds: | 3 |
| Baths: | 3 |
| Year Built: | 2000 |
| Property Taxes: | $0 |
| Days On Market: | 1777 |
| Lot Size: | 0,64 |
Description
Here is the sprawling ranch you've been waiting for! Beautifully updated kitchen and master bath! The bookcase lined office will get you that 10/10 Room Rating on Zoom that you've been longing for! The ENORMOUS basement has a rough in for another bath. A 3 car garage to hold all of your toys. The over sized lot is 300+ feet deep and backs up to the Gregory B Botts Community Park and the Prairie Activity and Recreation Center! HOA is only $10 per month. There is nothing for you to do but move in and enjoy!
Property Specifics
| Single Family | |
| — | |
| Ranch | |
| 2000 | |
| Full | |
| — | |
| No | |
| 0.64 |
| Will | |
| Spanglers Farm | |
| 120 / Annual | |
| None | |
| Lake Michigan,Public | |
| Public Sewer | |
| 11013898 | |
| 0603164010050000 |
Nearby Schools
| NAME: | DISTRICT: | DISTANCE: | |
|---|---|---|---|
|
Grade School
Central Elementary School |
202 | — | |
|
Middle School
Indian Trail Middle School |
202 | Not in DB | |
|
High School
Plainfield Central High School |
202 | Not in DB | |
Property History
| DATE: | EVENT: | PRICE: | SOURCE: |
|---|---|---|---|
| 15 Dec, 2014 | Sold | $285,000 | MRED MLS |
| 26 Oct, 2014 | Under contract | $287,500 | MRED MLS |
| — | Last price change | $290,000 | MRED MLS |
| 21 Mar, 2014 | Listed for sale | $300,000 | MRED MLS |
| 30 Apr, 2021 | Sold | $375,500 | MRED MLS |
| 9 Mar, 2021 | Under contract | $355,000 | MRED MLS |
| 8 Mar, 2021 | Listed for sale | $355,000 | MRED MLS |
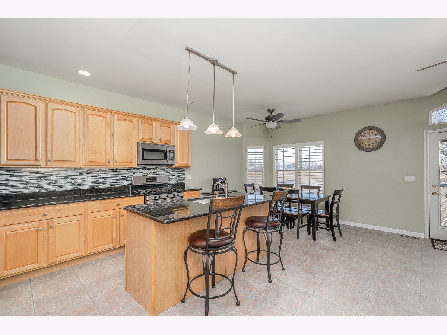
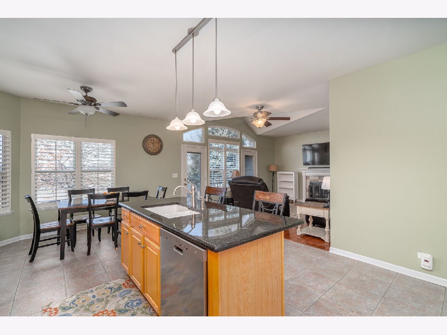
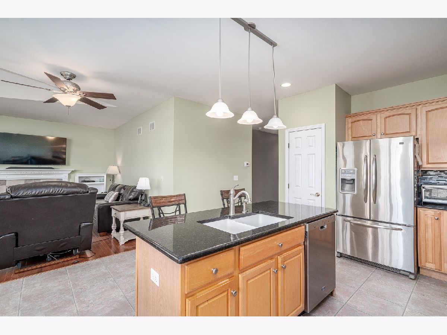
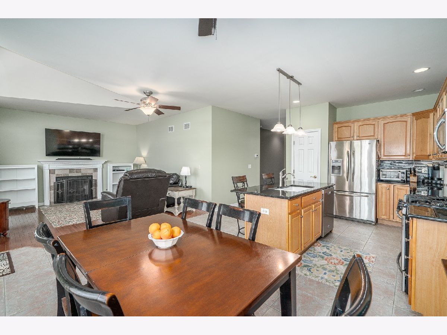
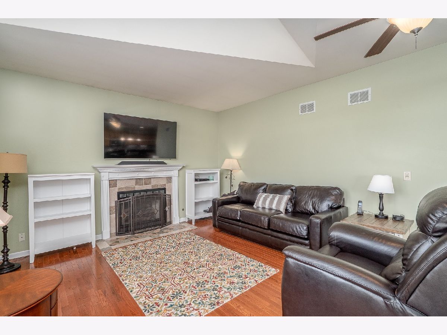
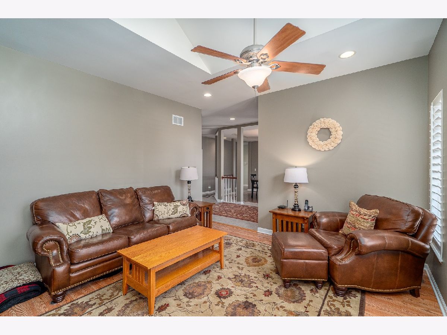
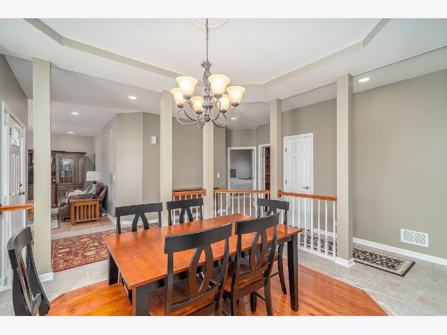
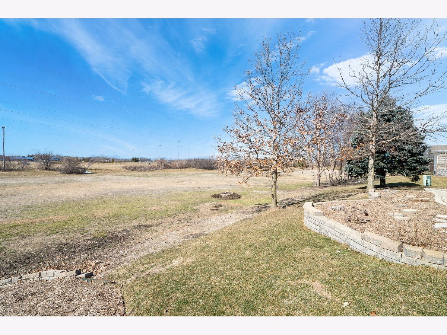
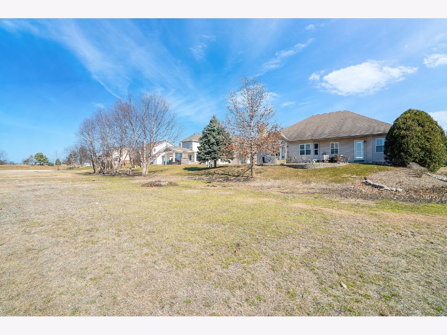
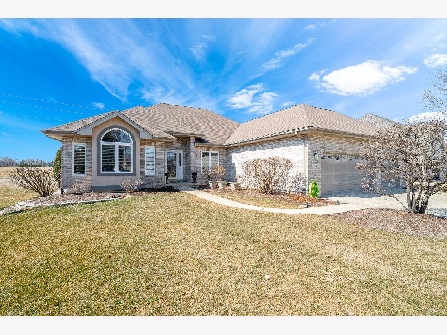
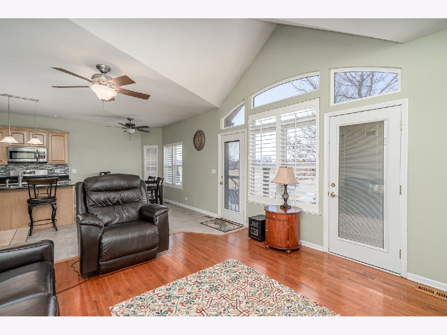
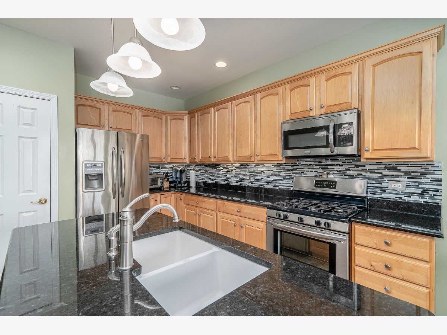
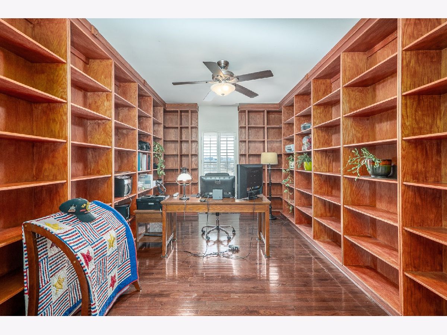
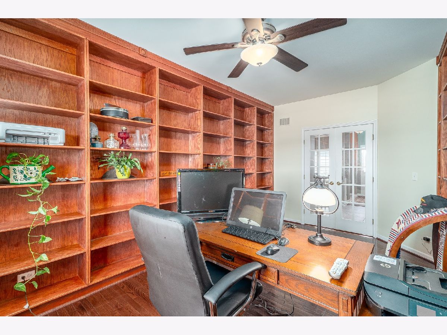
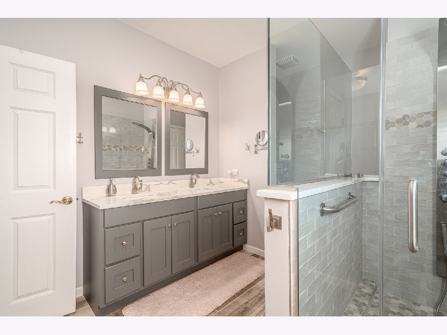
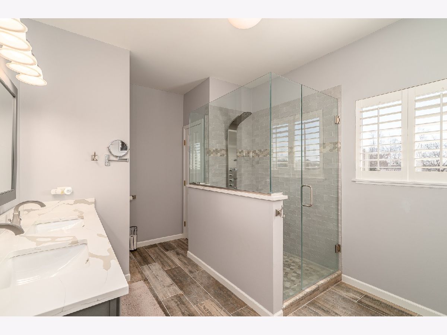
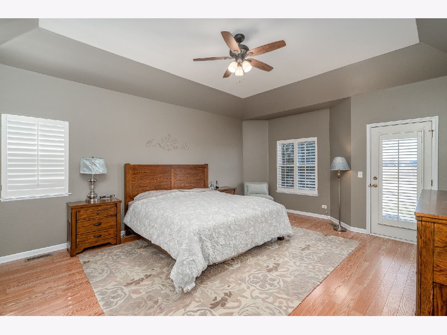
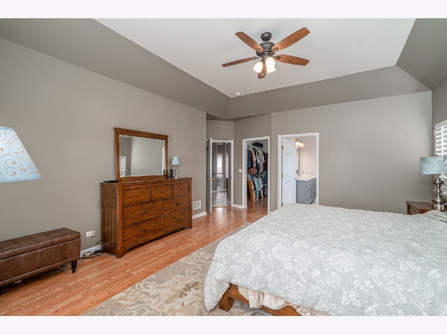
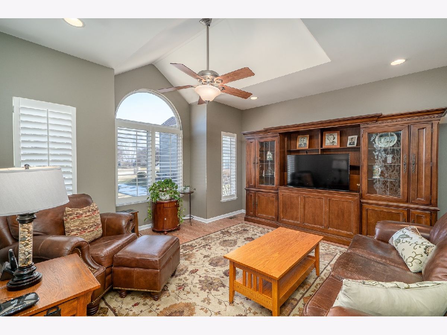
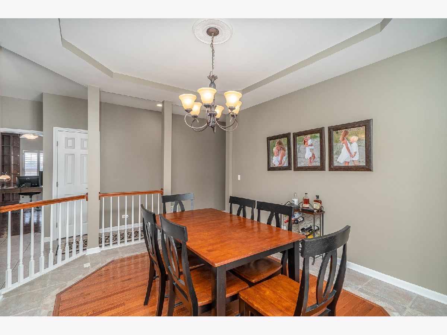
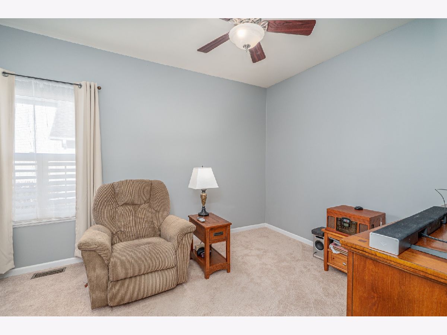
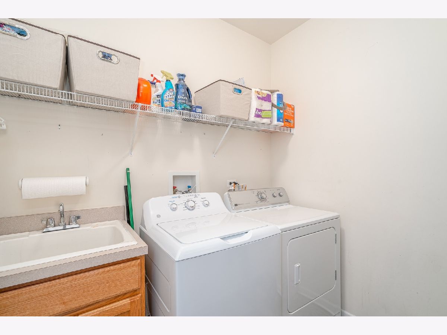
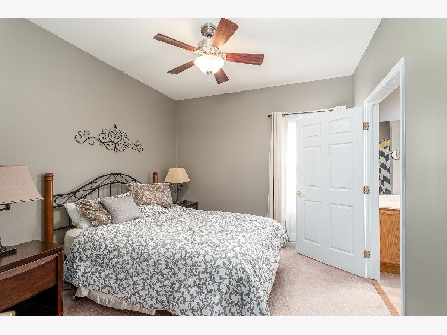
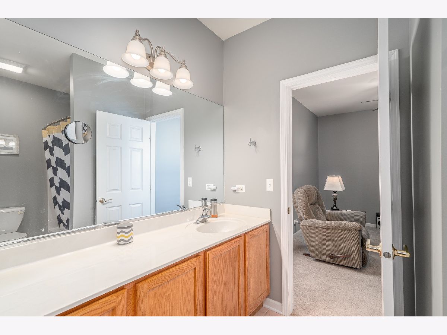
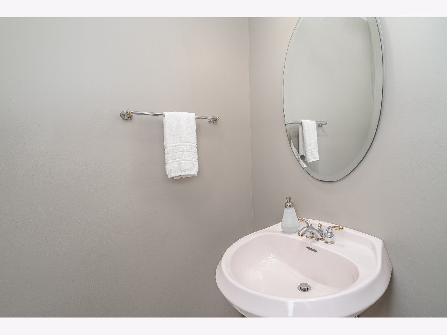
Room Specifics
Total Bedrooms: 3
Bedrooms Above Ground: 3
Bedrooms Below Ground: 0
Dimensions: —
Floor Type: Carpet
Dimensions: —
Floor Type: Carpet
Full Bathrooms: 3
Bathroom Amenities: Double Sink,European Shower
Bathroom in Basement: 0
Rooms: Breakfast Room,Office,Foyer,Walk In Closet
Basement Description: Unfinished,Bathroom Rough-In
Other Specifics
| 3 | |
| — | |
| — | |
| — | |
| — | |
| 85X350X85X309 | |
| — | |
| Full | |
| Vaulted/Cathedral Ceilings, Hardwood Floors, First Floor Bedroom, First Floor Laundry, First Floor Full Bath, Built-in Features, Walk-In Closet(s), Ceiling - 9 Foot, Open Floorplan, Some Wood Floors, Drapes/Blinds, Granite Counters, Separate Dining Room | |
| Range, Microwave, Dishwasher, Refrigerator, Washer, Dryer, Stainless Steel Appliance(s), Gas Oven | |
| Not in DB | |
| Park, Sidewalks, Street Lights, Street Paved | |
| — | |
| — | |
| Heatilator |
Tax History
| Year | Property Taxes |
|---|---|
| 2014 | $8,150 |
Contact Agent
Nearby Similar Homes
Nearby Sold Comparables
Contact Agent
Listing Provided By
Oak Leaf Realty

