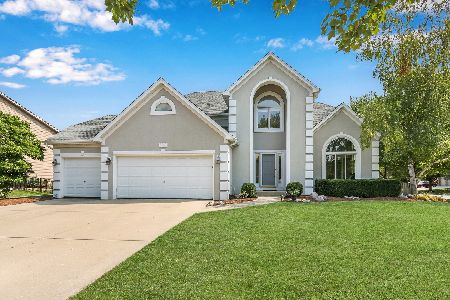1583 Merle Drive, Aurora, Illinois 60502
$376,000
|
Sold
|
|
| Status: | Closed |
| Sqft: | 2,776 |
| Cost/Sqft: | $140 |
| Beds: | 3 |
| Baths: | 3 |
| Year Built: | 1999 |
| Property Taxes: | $8,772 |
| Days On Market: | 6023 |
| Lot Size: | 0,00 |
Description
IMMACULATE HOME IN HARRIS FARM! YOU'LL BE IN LOVE THE MINUTE YOU WALK IN THE DOOR! HARDWOODS ON ENTIRE FIRST FLOOR. SPACIOUS ISLAND KITCHEN WITH PANTRY. LARGE DINING ROOM WITH BUTLER'S PANTRY. MASTER WITH LUXURY BATH/SOAKER TUB AND SEPARATE SHOWER, 2 SINKS. BEAUTIFUL YARD WITH PROFESSIONAL LANDSCAPING. FINISHED BASEMENT WITH LOTS OF STORAGE
Property Specifics
| Single Family | |
| — | |
| — | |
| 1999 | |
| Full | |
| — | |
| No | |
| 0 |
| Du Page | |
| Harris Farm | |
| 360 / Annual | |
| None | |
| Public | |
| Public Sewer | |
| 07245111 | |
| 0707208008 |
Nearby Schools
| NAME: | DISTRICT: | DISTANCE: | |
|---|---|---|---|
|
Grade School
Brooks Elementary School |
204 | — | |
|
Middle School
Granger Middle School |
204 | Not in DB | |
|
High School
Metea Valley High School |
204 | Not in DB | |
Property History
| DATE: | EVENT: | PRICE: | SOURCE: |
|---|---|---|---|
| 18 Sep, 2009 | Sold | $376,000 | MRED MLS |
| 3 Aug, 2009 | Under contract | $389,900 | MRED MLS |
| 15 Jun, 2009 | Listed for sale | $389,900 | MRED MLS |
Room Specifics
Total Bedrooms: 3
Bedrooms Above Ground: 3
Bedrooms Below Ground: 0
Dimensions: —
Floor Type: Carpet
Dimensions: —
Floor Type: Carpet
Full Bathrooms: 3
Bathroom Amenities: Separate Shower,Double Sink
Bathroom in Basement: 0
Rooms: Breakfast Room,Gallery,Loft,Recreation Room,Storage,Utility Room-1st Floor
Basement Description: Crawl
Other Specifics
| 2 | |
| — | |
| — | |
| Patio | |
| Landscaped | |
| 103X131X61X141 | |
| Unfinished | |
| Full | |
| Vaulted/Cathedral Ceilings | |
| Double Oven, Microwave, Dishwasher, Refrigerator, Washer, Dryer, Disposal | |
| Not in DB | |
| — | |
| — | |
| — | |
| — |
Tax History
| Year | Property Taxes |
|---|---|
| 2009 | $8,772 |
Contact Agent
Nearby Similar Homes
Contact Agent
Listing Provided By
Coldwell Banker Residential






