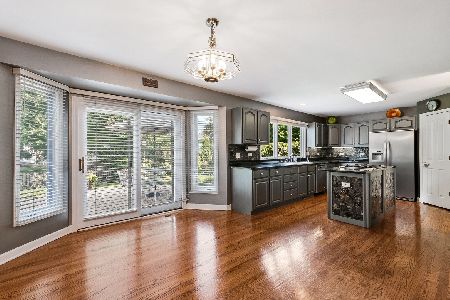1572 Jeanel Lane, Aurora, Illinois 60502
$427,220
|
Sold
|
|
| Status: | Closed |
| Sqft: | 2,724 |
| Cost/Sqft: | $161 |
| Beds: | 4 |
| Baths: | 4 |
| Year Built: | 1997 |
| Property Taxes: | $11,608 |
| Days On Market: | 3387 |
| Lot Size: | 0,23 |
Description
Stunning 2 story, 5 bedroom home on a quiet interior street. Great layout and spacious rooms. Beautiful 12x24 porcelain tile entryway leading to a "brand new" kitchen w/an abundance of cabinetry, granite counters, SS appl. ,tile backsplash, and under cabinet LED lights. Home also features 9 ft ceilings on main floor and basement, crown molding, new front door, 1st floor laundry and den. Master suite w/lux bath, vaulted ceilings, and walk in closet. Recently painted interior/exterior, newer roof, A/C, finished basement w/5th bedroom, and full bath. Beautifully landscaped yard with a 20x28 deck and gazebo (incl. screens/side panels), and paver walk to front drive. Close to schools, metra train, expressways, and shopping. Don't miss out on this meticulous home!
Property Specifics
| Single Family | |
| — | |
| Georgian | |
| 1997 | |
| Partial | |
| — | |
| No | |
| 0.23 |
| Du Page | |
| Harris Farm | |
| 360 / Annual | |
| Other,None | |
| Lake Michigan | |
| Public Sewer | |
| 09367466 | |
| 0707208010 |
Nearby Schools
| NAME: | DISTRICT: | DISTANCE: | |
|---|---|---|---|
|
Grade School
Brooks Elementary School |
204 | — | |
|
Middle School
Granger Middle School |
204 | Not in DB | |
|
High School
Metea Valley High School |
204 | Not in DB | |
Property History
| DATE: | EVENT: | PRICE: | SOURCE: |
|---|---|---|---|
| 23 Nov, 2016 | Sold | $427,220 | MRED MLS |
| 21 Oct, 2016 | Under contract | $439,900 | MRED MLS |
| 14 Oct, 2016 | Listed for sale | $439,900 | MRED MLS |
Room Specifics
Total Bedrooms: 5
Bedrooms Above Ground: 4
Bedrooms Below Ground: 1
Dimensions: —
Floor Type: Carpet
Dimensions: —
Floor Type: Carpet
Dimensions: —
Floor Type: Carpet
Dimensions: —
Floor Type: —
Full Bathrooms: 4
Bathroom Amenities: Separate Shower,Double Sink,Soaking Tub
Bathroom in Basement: 1
Rooms: Den,Bedroom 5
Basement Description: Finished,Crawl
Other Specifics
| 3 | |
| Concrete Perimeter | |
| Asphalt | |
| Deck, Gazebo | |
| Fenced Yard | |
| 76X124X90X124 | |
| — | |
| Full | |
| Vaulted/Cathedral Ceilings, First Floor Laundry | |
| Range, Microwave, Dishwasher, Refrigerator, Washer, Dryer, Disposal, Stainless Steel Appliance(s) | |
| Not in DB | |
| Sidewalks, Street Lights, Street Paved | |
| — | |
| — | |
| Wood Burning, Attached Fireplace Doors/Screen, Gas Log |
Tax History
| Year | Property Taxes |
|---|---|
| 2016 | $11,608 |
Contact Agent
Nearby Similar Homes
Contact Agent
Listing Provided By
Keller Williams Infinity





