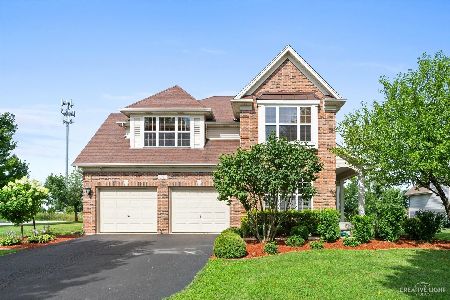1584 Hearthstone Lane, North Aurora, Illinois 60542
$348,000
|
Sold
|
|
| Status: | Closed |
| Sqft: | 2,942 |
| Cost/Sqft: | $121 |
| Beds: | 4 |
| Baths: | 3 |
| Year Built: | 2018 |
| Property Taxes: | $9,645 |
| Days On Market: | 1914 |
| Lot Size: | 0,24 |
Description
Gorgeous new construction! Amazing open concept Stonecrest home featuring 4 bedrooms, 2.5 baths, 2-car garage, roomy loft, volume ceilings, and laminate wood flooring in living and dining rooms. Partial basement with elevated crawlspace. Gorgeous kitchen features tall designer cabinets, generous walk-in pantry, new stainless steel appliances, and expansive island overlooking spacious breakfast and great room areas. Master suite features double walk-in closets and private master bath with dual bowl vanity; dual bowl vanity in hall bath too! Additional features include oak rails, electrical rough-in for ceiling fan, extra windows in the laundry room, and distinguished brick beautifying the exterior! Beautiful patio with fire pit just completed. One of the bigger models. This home will not disappoint.
Property Specifics
| Single Family | |
| — | |
| — | |
| 2018 | |
| Partial | |
| STONECREST | |
| No | |
| 0.24 |
| Kane | |
| Windstone Place | |
| 600 / Annual | |
| Insurance,Other | |
| Public | |
| Public Sewer | |
| 10910567 | |
| 1506284006 |
Nearby Schools
| NAME: | DISTRICT: | DISTANCE: | |
|---|---|---|---|
|
Grade School
Goodwin Elementary School |
129 | — | |
|
Middle School
Jewel Middle School |
129 | Not in DB | |
|
High School
West Aurora High School |
129 | Not in DB | |
Property History
| DATE: | EVENT: | PRICE: | SOURCE: |
|---|---|---|---|
| 30 May, 2018 | Sold | $330,990 | MRED MLS |
| 7 May, 2018 | Under contract | $330,990 | MRED MLS |
| — | Last price change | $329,990 | MRED MLS |
| 8 Dec, 2017 | Listed for sale | $334,281 | MRED MLS |
| 11 Dec, 2020 | Sold | $348,000 | MRED MLS |
| 25 Oct, 2020 | Under contract | $354,999 | MRED MLS |
| 19 Oct, 2020 | Listed for sale | $354,999 | MRED MLS |
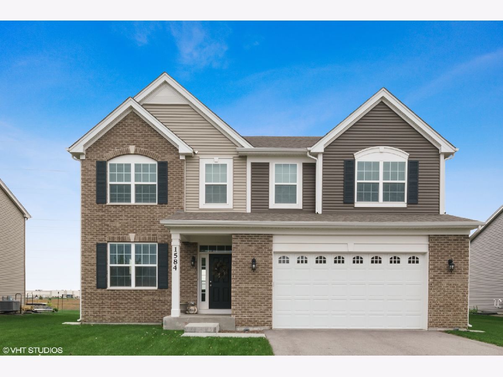
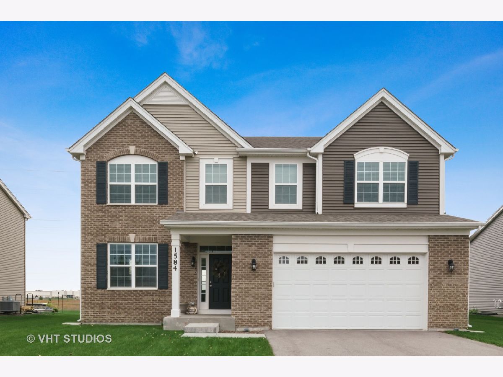
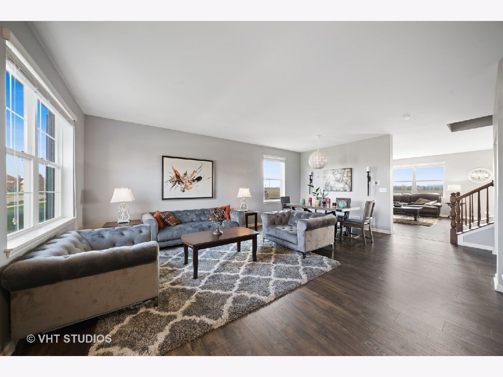
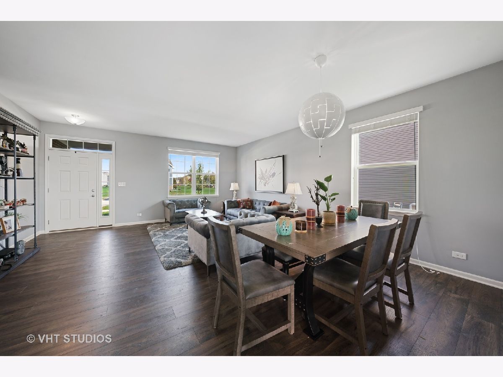
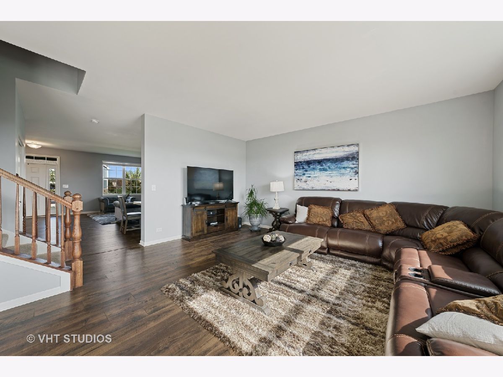
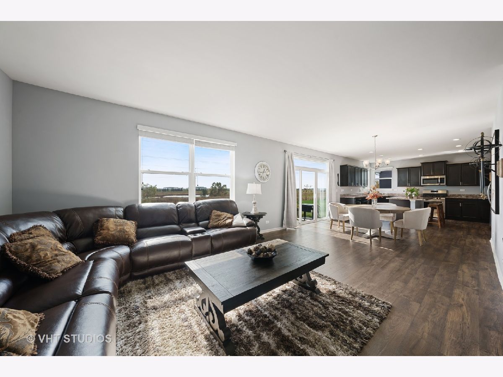
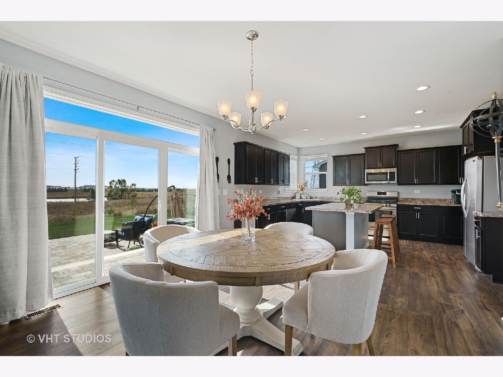
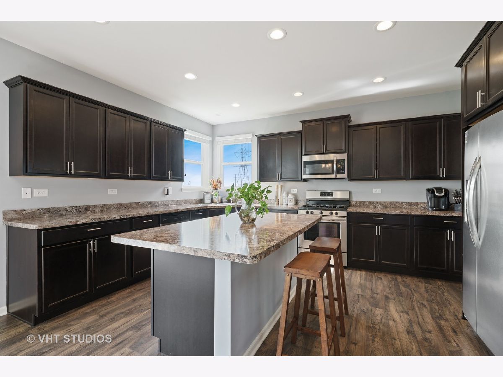
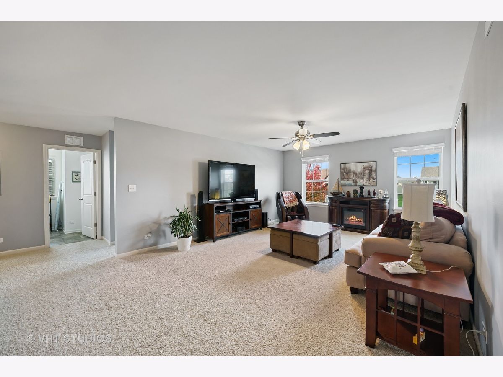
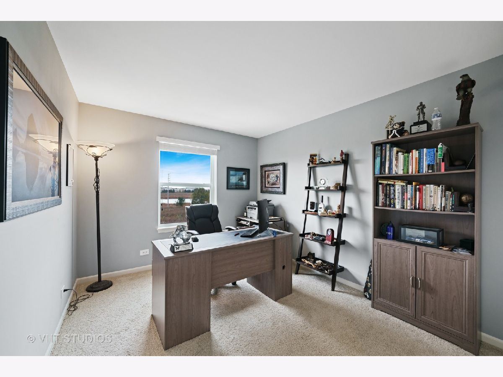
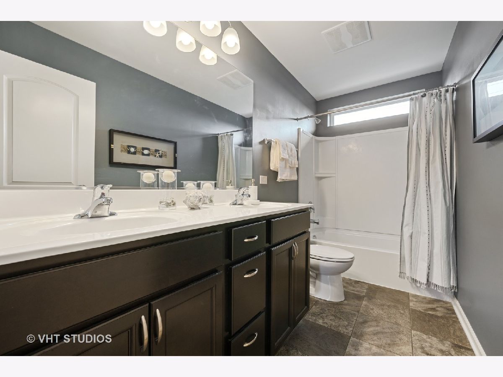
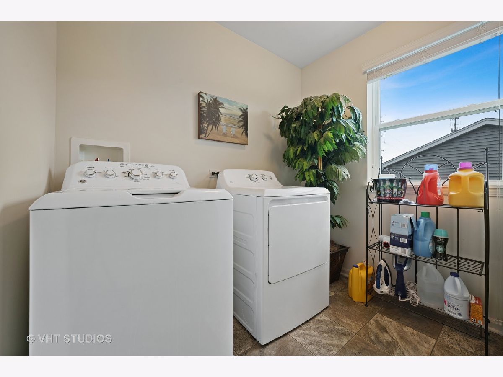
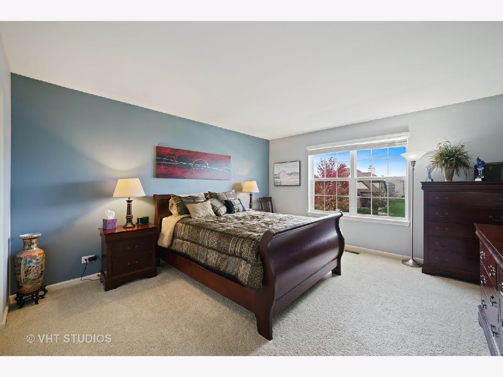
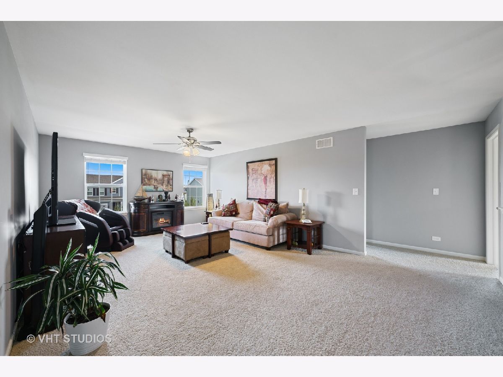
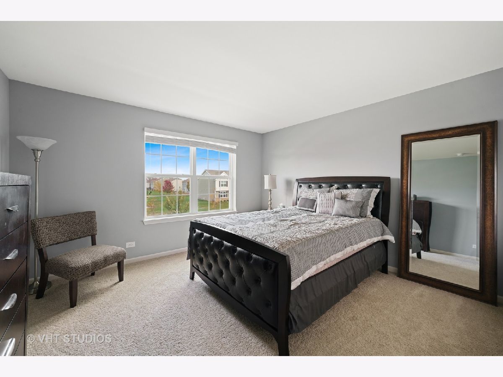
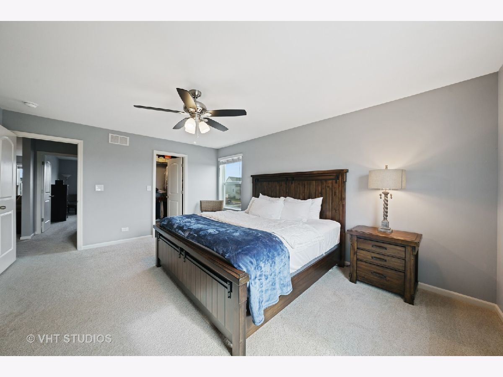
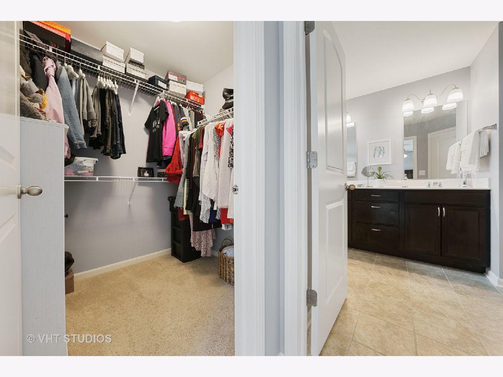
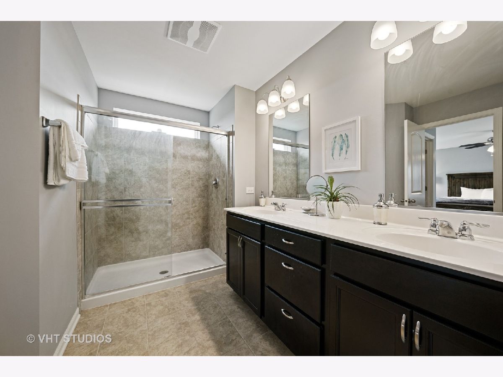
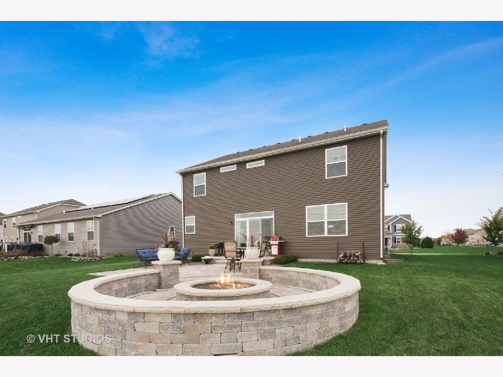
Room Specifics
Total Bedrooms: 4
Bedrooms Above Ground: 4
Bedrooms Below Ground: 0
Dimensions: —
Floor Type: Carpet
Dimensions: —
Floor Type: Carpet
Dimensions: —
Floor Type: Carpet
Full Bathrooms: 3
Bathroom Amenities: Double Sink
Bathroom in Basement: 0
Rooms: Breakfast Room,Mud Room,Loft
Basement Description: Unfinished
Other Specifics
| 2 | |
| Concrete Perimeter | |
| Asphalt | |
| — | |
| — | |
| 71 X 145 | |
| — | |
| Full | |
| Wood Laminate Floors, Second Floor Laundry | |
| Range, Microwave, Dishwasher, Refrigerator, Washer, Dryer, Stainless Steel Appliance(s) | |
| Not in DB | |
| Park, Curbs, Sidewalks, Street Lights, Street Paved | |
| — | |
| — | |
| — |
Tax History
| Year | Property Taxes |
|---|---|
| 2020 | $9,645 |
Contact Agent
Nearby Similar Homes
Nearby Sold Comparables
Contact Agent
Listing Provided By
Century 21 Premier Properties


