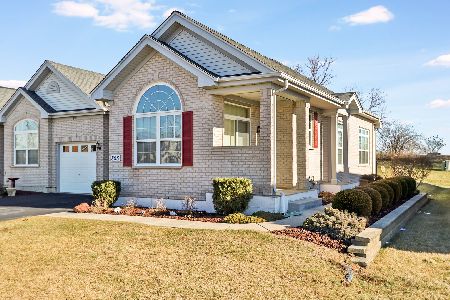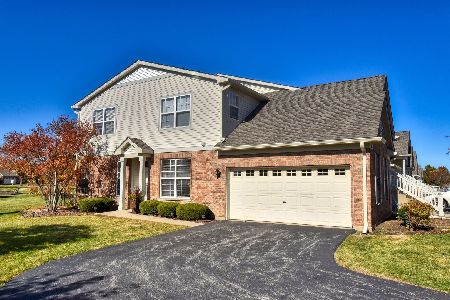1584 Millbrook Drive, Algonquin, Illinois 60102
$130,000
|
Sold
|
|
| Status: | Closed |
| Sqft: | 1,861 |
| Cost/Sqft: | $75 |
| Beds: | 2 |
| Baths: | 2 |
| Year Built: | 2006 |
| Property Taxes: | $4,033 |
| Days On Market: | 5189 |
| Lot Size: | 0,00 |
Description
MUCH DESIRED CANTERBURY MODEL W/LOTS OF UPGRADES - GREAT ROOM CONCEPT W/OPEN EAT-IN KTCHN - MAPLE CABINETS/GRANITE CTPS/NEW APPL/SKYLITES/BREAKFAST BAR - SPACIOUS LIVING/DINING RM - MSTR W/HUGE WIC/PRIVATE BTH - DEN COULD BE USED AS A THIRD BDRM (NEEDS CLOSET) - LOTS OF STORAGE - OVER 1800 SQ FT OF LUXURY - WALK TO ALGONQUIN COMMONS AND WAL-MART - SHORT SALE
Property Specifics
| Condos/Townhomes | |
| 1 | |
| — | |
| 2006 | |
| None | |
| CANTERBURY | |
| No | |
| — |
| Kane | |
| Canterbury Place | |
| 173 / Monthly | |
| Insurance,Exterior Maintenance,Lawn Care,Snow Removal | |
| Public | |
| Public Sewer | |
| 07944118 | |
| 0306205042 |
Nearby Schools
| NAME: | DISTRICT: | DISTANCE: | |
|---|---|---|---|
|
Grade School
Lincoln Prairie Elementary Schoo |
300 | — | |
|
Middle School
Westfield Community School |
300 | Not in DB | |
|
High School
H D Jacobs High School |
300 | Not in DB | |
Property History
| DATE: | EVENT: | PRICE: | SOURCE: |
|---|---|---|---|
| 15 Mar, 2010 | Sold | $155,000 | MRED MLS |
| 5 Feb, 2010 | Under contract | $169,900 | MRED MLS |
| 2 Feb, 2010 | Listed for sale | $169,900 | MRED MLS |
| 13 Aug, 2012 | Sold | $130,000 | MRED MLS |
| 13 Jan, 2012 | Under contract | $139,000 | MRED MLS |
| — | Last price change | $149,000 | MRED MLS |
| 14 Nov, 2011 | Listed for sale | $149,000 | MRED MLS |
| 22 Jul, 2016 | Sold | $174,000 | MRED MLS |
| 29 May, 2016 | Under contract | $175,000 | MRED MLS |
| 16 May, 2016 | Listed for sale | $175,000 | MRED MLS |
| 24 May, 2021 | Sold | $241,000 | MRED MLS |
| 26 Apr, 2021 | Under contract | $239,900 | MRED MLS |
| 23 Apr, 2021 | Listed for sale | $239,900 | MRED MLS |
Room Specifics
Total Bedrooms: 2
Bedrooms Above Ground: 2
Bedrooms Below Ground: 0
Dimensions: —
Floor Type: Carpet
Full Bathrooms: 2
Bathroom Amenities: Separate Shower,Double Sink
Bathroom in Basement: 0
Rooms: Den
Basement Description: None
Other Specifics
| 2 | |
| Concrete Perimeter | |
| Asphalt | |
| Deck, Storms/Screens, End Unit | |
| Common Grounds,Landscaped | |
| COMMON | |
| — | |
| Full | |
| Vaulted/Cathedral Ceilings, Skylight(s), Hardwood Floors, First Floor Bedroom, First Floor Laundry, First Floor Full Bath | |
| Range, Microwave, Dishwasher, Refrigerator, Washer, Dryer, Disposal | |
| Not in DB | |
| — | |
| — | |
| Park | |
| — |
Tax History
| Year | Property Taxes |
|---|---|
| 2010 | $4,700 |
| 2012 | $4,033 |
| 2016 | $3,962 |
| 2021 | $4,732 |
Contact Agent
Nearby Similar Homes
Nearby Sold Comparables
Contact Agent
Listing Provided By
RE/MAX Unlimited Northwest





