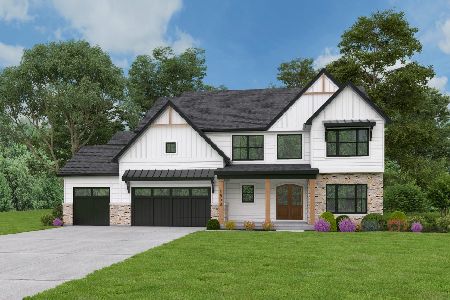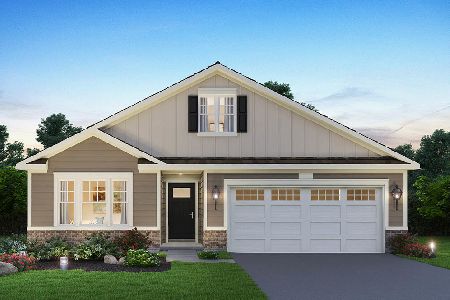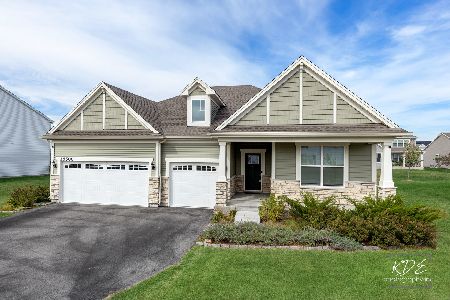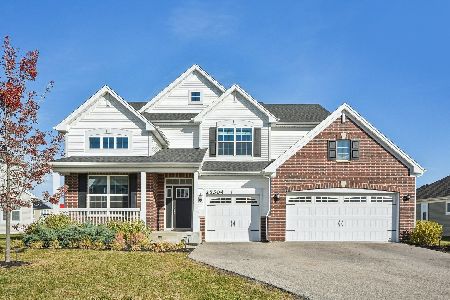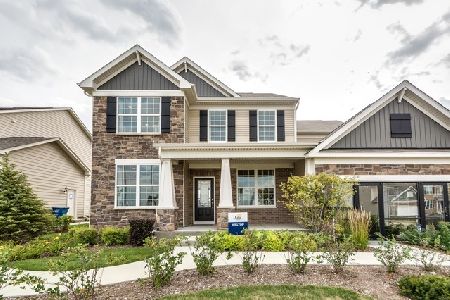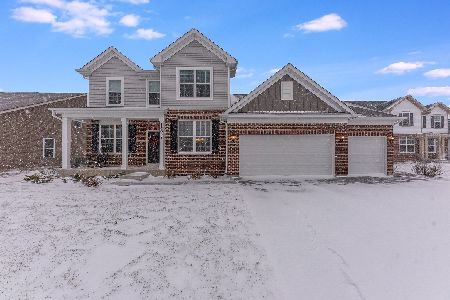15845 Brookshore Drive, Plainfield, Illinois 60544
$416,714
|
Sold
|
|
| Status: | Closed |
| Sqft: | 3,126 |
| Cost/Sqft: | $133 |
| Beds: | 4 |
| Baths: | 3 |
| Year Built: | 2020 |
| Property Taxes: | $0 |
| Days On Market: | 2185 |
| Lot Size: | 0,38 |
Description
New Construction home in Creekside Crossing, to be built home. The Riverton features a 3-car garage and a full 9' unfinished basement. There is plenty of room for your family and for entertaining in the open concept great room with fireplace, eating space and large kitchen. You also have a separate formal dining room for those special occasions. You will enjoy cooking in your kitchen featuring SS Whirlpool appliances, 42" maple cabinets w/ crown molding and granite counters. Your new home has all the upgrades you want and deserve like hardwood floors and more! You have a large planning center off the kitchen plus a flex room to use as a den, office or playroom - your choice! Relax in your beautiful master bedroom that comes with a large walk-in closet and ensuite private bath. 3 other large bedrooms w/walk-in closets and a large loft for family fun completes the 2nd floor. Homesite 1063 is a nice large pie-shaped lot. Build now and move in October 2020. You can select interior and exterior finishes to customize your new home and make it yours!
Property Specifics
| Single Family | |
| — | |
| — | |
| 2020 | |
| Full | |
| RIVERTON | |
| No | |
| 0.38 |
| Will | |
| Creekside Crossing | |
| — / Not Applicable | |
| None | |
| Public | |
| Public Sewer | |
| 10618855 | |
| 0603173050460000 |
Nearby Schools
| NAME: | DISTRICT: | DISTANCE: | |
|---|---|---|---|
|
Grade School
Lincoln Elementary School |
202 | — | |
|
Middle School
Ira Jones Middle School |
202 | Not in DB | |
|
High School
Plainfield North High School |
202 | Not in DB | |
Property History
| DATE: | EVENT: | PRICE: | SOURCE: |
|---|---|---|---|
| 18 Nov, 2020 | Sold | $416,714 | MRED MLS |
| 30 Mar, 2020 | Under contract | $415,803 | MRED MLS |
| 24 Jan, 2020 | Listed for sale | $415,803 | MRED MLS |
Room Specifics
Total Bedrooms: 4
Bedrooms Above Ground: 4
Bedrooms Below Ground: 0
Dimensions: —
Floor Type: Carpet
Dimensions: —
Floor Type: Carpet
Dimensions: —
Floor Type: Carpet
Full Bathrooms: 3
Bathroom Amenities: Separate Shower,Double Sink,Garden Tub
Bathroom in Basement: 0
Rooms: Loft,Den,Office
Basement Description: Unfinished
Other Specifics
| 3 | |
| Concrete Perimeter | |
| Asphalt | |
| — | |
| — | |
| 170X156 | |
| — | |
| Full | |
| Hardwood Floors, Second Floor Laundry | |
| Double Oven, Microwave, Dishwasher, Disposal, Stainless Steel Appliance(s) | |
| Not in DB | |
| Lake, Curbs, Sidewalks, Street Lights, Street Paved | |
| — | |
| — | |
| — |
Tax History
| Year | Property Taxes |
|---|
Contact Agent
Nearby Similar Homes
Nearby Sold Comparables
Contact Agent
Listing Provided By
Twin Vines Real Estate Svcs

