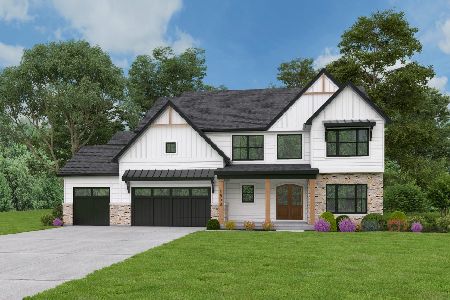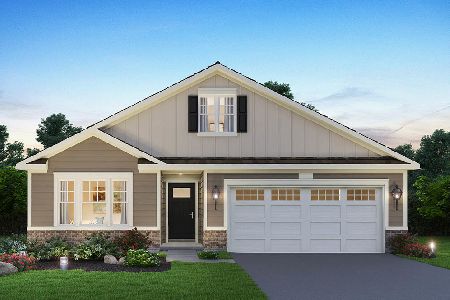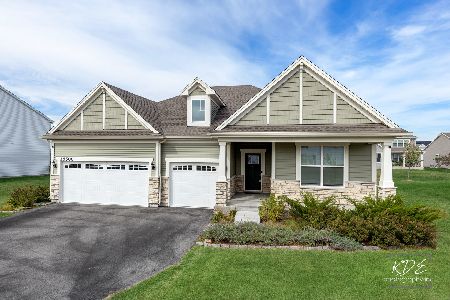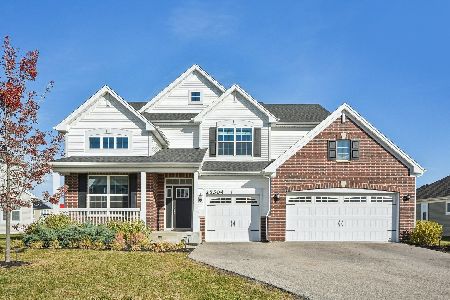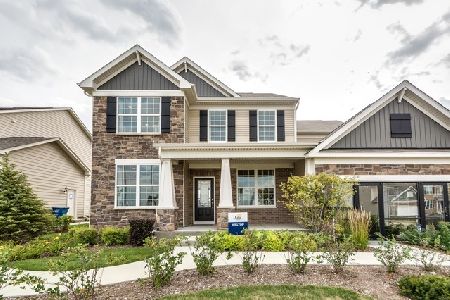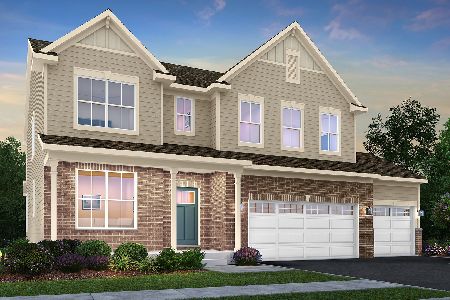15850 Brookshore Drive, Plainfield, Illinois 60544
$460,000
|
Sold
|
|
| Status: | Closed |
| Sqft: | 3,414 |
| Cost/Sqft: | $141 |
| Beds: | 4 |
| Baths: | 5 |
| Year Built: | 2007 |
| Property Taxes: | $13,725 |
| Days On Market: | 2852 |
| Lot Size: | 0,53 |
Description
Great Beginnings! Beautiful Move in ready Custom built brick 4 bdrm 4.5 bath home located on Cul-De-Sac in developing community of Creekside Crossing! Soaring open spaces with 10 ft ceilings on main level and 9 ft ceilings on second level. This home contains amazing details such as Crown Molding and Solid Wood doors throughout! Kitchen features Wood flooring, Granite counter tops, Island, and all SS appliances! Breakfast area gives way to deck overlooking huge landscaped backyard. Separate Dining room. Cozy up by the fireplace in the 2 story Family room! Office on main level. Each bedroom has a bathroom! Master suite has exquisite master bath and over sized walk in closet. Bedrooms 3 & 4 share Jack and Jill bathroom with dual vanities. Entertainment for all in the lower level which features huge Rec room, Bonus room, Full bath, Storage room, and Workroom. Additional storage in the spacious 3 car Garage. Close to walkways, bike trail, and parks. This is a true must see!
Property Specifics
| Single Family | |
| — | |
| — | |
| 2007 | |
| Full,English | |
| — | |
| No | |
| 0.53 |
| Will | |
| Creekside Crossing | |
| 40 / Monthly | |
| Insurance | |
| Public | |
| Public Sewer | |
| 09897773 | |
| 0603173050400000 |
Property History
| DATE: | EVENT: | PRICE: | SOURCE: |
|---|---|---|---|
| 10 Jul, 2018 | Sold | $460,000 | MRED MLS |
| 2 May, 2018 | Under contract | $479,900 | MRED MLS |
| — | Last price change | $500,000 | MRED MLS |
| 28 Mar, 2018 | Listed for sale | $500,000 | MRED MLS |
Room Specifics
Total Bedrooms: 4
Bedrooms Above Ground: 4
Bedrooms Below Ground: 0
Dimensions: —
Floor Type: Carpet
Dimensions: —
Floor Type: Carpet
Dimensions: —
Floor Type: Carpet
Full Bathrooms: 5
Bathroom Amenities: Separate Shower,Double Sink
Bathroom in Basement: 1
Rooms: Bonus Room,Recreation Room,Storage,Breakfast Room,Office,Workshop
Basement Description: Finished
Other Specifics
| 3 | |
| — | |
| Asphalt | |
| Deck, Patio | |
| Cul-De-Sac,Landscaped | |
| 23,087 | |
| — | |
| Full | |
| Vaulted/Cathedral Ceilings | |
| Range, Microwave, Dishwasher, Refrigerator, Washer, Dryer, Disposal, Stainless Steel Appliance(s) | |
| Not in DB | |
| Sidewalks, Street Lights, Street Paved | |
| — | |
| — | |
| Gas Log, Gas Starter |
Tax History
| Year | Property Taxes |
|---|---|
| 2018 | $13,725 |
Contact Agent
Nearby Similar Homes
Nearby Sold Comparables
Contact Agent
Listing Provided By
Keller Williams Infinity

