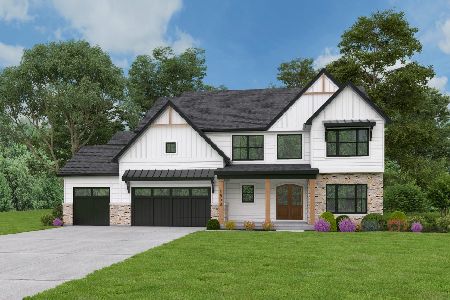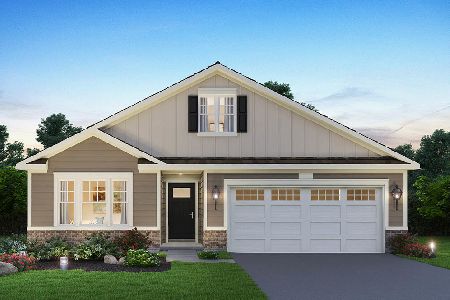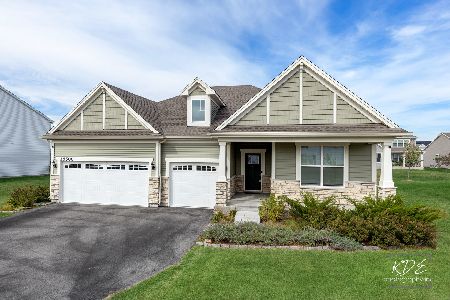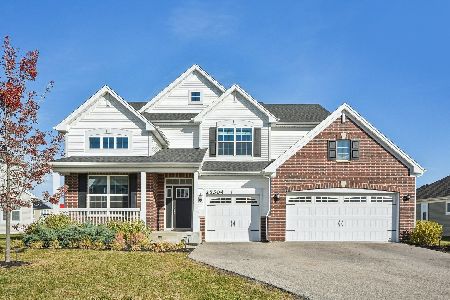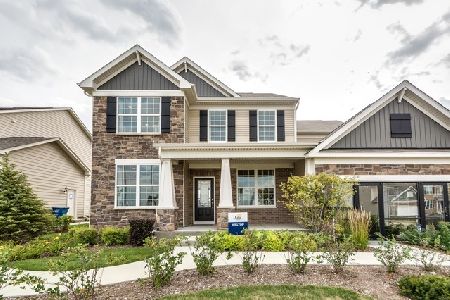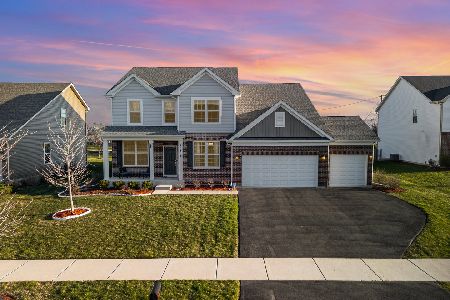15849 Brookshore Drive, Plainfield, Illinois 60544
$410,000
|
Sold
|
|
| Status: | Closed |
| Sqft: | 3,129 |
| Cost/Sqft: | $133 |
| Beds: | 4 |
| Baths: | 3 |
| Year Built: | 2018 |
| Property Taxes: | $0 |
| Days On Market: | 2475 |
| Lot Size: | 0,37 |
Description
A perfect move in ready home! With a park located in the subdivision, 1/3 of an acre lot, and a 5 min drive to downtown Plainfield it's perfect! Walk in and you'll notice the beautiful hardwood floors on the main level. A flex room in the front can be used as an office or formal dining room. The oversized family room with a fireplace and mantle perfect for winter evenings. The astonishing kitchen, is an entertainers dream with stunning white wood shaker cabinets, white granite countertops and stainless steel appliances, it is the perfect set up for hosting any and every occasion! Once upstairs you will notice the oversized loft. A perfect play area for toys, or a relaxing sitting area and down the hall is the second floor laundry. The oversized full bathroom includes a double vanity with quartz counter tops and a full shower tub. There is no shortage of space in the master bedroom and closet. With immediate occupancy your dream home awaits!
Property Specifics
| Single Family | |
| — | |
| — | |
| 2018 | |
| Full | |
| RIVERTON | |
| No | |
| 0.37 |
| Will | |
| Creekside Crossing | |
| 48 / Monthly | |
| Other | |
| Lake Michigan,Public | |
| Public Sewer | |
| 10337689 | |
| 0603173050450000 |
Nearby Schools
| NAME: | DISTRICT: | DISTANCE: | |
|---|---|---|---|
|
Grade School
Lincoln Elementary School |
202 | — | |
|
Middle School
Ira Jones Middle School |
202 | Not in DB | |
|
High School
Plainfield North High School |
202 | Not in DB | |
Property History
| DATE: | EVENT: | PRICE: | SOURCE: |
|---|---|---|---|
| 13 Jun, 2019 | Sold | $410,000 | MRED MLS |
| 14 May, 2019 | Under contract | $414,900 | MRED MLS |
| 9 Apr, 2019 | Listed for sale | $414,900 | MRED MLS |
Room Specifics
Total Bedrooms: 4
Bedrooms Above Ground: 4
Bedrooms Below Ground: 0
Dimensions: —
Floor Type: Carpet
Dimensions: —
Floor Type: Carpet
Dimensions: —
Floor Type: Carpet
Full Bathrooms: 3
Bathroom Amenities: Separate Shower
Bathroom in Basement: 0
Rooms: Eating Area,Loft,Other Room,Office
Basement Description: Unfinished,Bathroom Rough-In
Other Specifics
| 3 | |
| Concrete Perimeter | |
| Asphalt | |
| — | |
| Cul-De-Sac | |
| 48X169X172X148 | |
| — | |
| Full | |
| Second Floor Laundry | |
| Double Oven, Microwave, Dishwasher, Disposal | |
| Not in DB | |
| Sidewalks, Street Lights, Street Paved | |
| — | |
| — | |
| Gas Log |
Tax History
| Year | Property Taxes |
|---|
Contact Agent
Nearby Similar Homes
Nearby Sold Comparables
Contact Agent
Listing Provided By
john greene, Realtor

