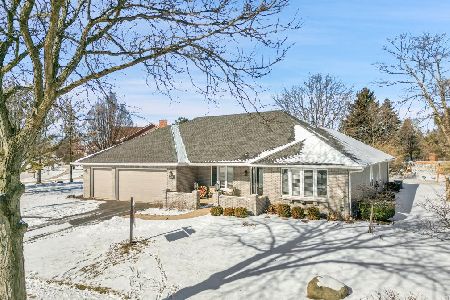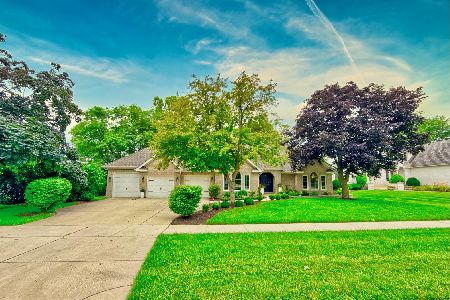1595 Winberie Court, Naperville, Illinois 60564
$548,500
|
Sold
|
|
| Status: | Closed |
| Sqft: | 4,000 |
| Cost/Sqft: | $142 |
| Beds: | 4 |
| Baths: | 4 |
| Year Built: | 1991 |
| Property Taxes: | $16,783 |
| Days On Market: | 5737 |
| Lot Size: | 0,00 |
Description
Fantastic Value! Best views of golf course and water from deck & sunroom of this beautiful home! Wonderful two story family room with a wall of windows. Gourmet kitchen with granite counters, NEW SS appliances, BOSCH dishwasher, gleaming hardwood floors & island. Large living & dining rooms~great for entertaining. Luxury master suite.Full bath on first flr. Delightful gardens. New mechanicals-Truly move in condition.
Property Specifics
| Single Family | |
| — | |
| — | |
| 1991 | |
| Full | |
| — | |
| Yes | |
| 0 |
| Du Page | |
| White Eagle | |
| 225 / Quarterly | |
| Security,Clubhouse,Pool | |
| Public | |
| Public Sewer | |
| 07533571 | |
| 0733307037 |
Nearby Schools
| NAME: | DISTRICT: | DISTANCE: | |
|---|---|---|---|
|
Grade School
White Eagle Elementary School |
204 | — | |
|
Middle School
Still Middle School |
204 | Not in DB | |
|
High School
Waubonsie Valley High School |
204 | Not in DB | |
Property History
| DATE: | EVENT: | PRICE: | SOURCE: |
|---|---|---|---|
| 15 Apr, 2011 | Sold | $548,500 | MRED MLS |
| 11 Feb, 2011 | Under contract | $569,000 | MRED MLS |
| — | Last price change | $579,900 | MRED MLS |
| 20 May, 2010 | Listed for sale | $697,500 | MRED MLS |
Room Specifics
Total Bedrooms: 4
Bedrooms Above Ground: 4
Bedrooms Below Ground: 0
Dimensions: —
Floor Type: Carpet
Dimensions: —
Floor Type: Carpet
Dimensions: —
Floor Type: Carpet
Full Bathrooms: 4
Bathroom Amenities: Separate Shower,Double Sink
Bathroom in Basement: 0
Rooms: Breakfast Room,Sun Room,Utility Room-1st Floor
Basement Description: —
Other Specifics
| 3 | |
| — | |
| Concrete | |
| Deck | |
| Golf Course Lot,Pond(s),Water View | |
| 100X130X110X150 | |
| — | |
| Full | |
| Vaulted/Cathedral Ceilings, Skylight(s), Bar-Wet | |
| Double Oven, Microwave, Dishwasher, Refrigerator | |
| Not in DB | |
| Clubhouse, Pool, Tennis Courts, Street Lights, Street Paved | |
| — | |
| — | |
| Gas Log, Gas Starter |
Tax History
| Year | Property Taxes |
|---|---|
| 2011 | $16,783 |
Contact Agent
Nearby Similar Homes
Nearby Sold Comparables
Contact Agent
Listing Provided By
Baird & Warner










